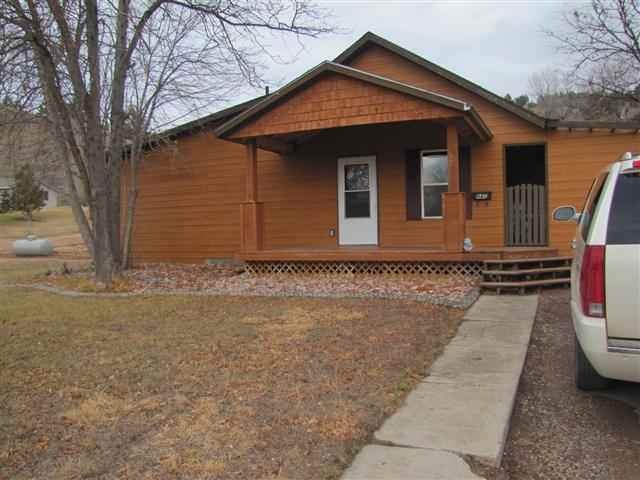
441 S 4th St Hot Springs, SD 57747
Estimated Value: $293,000 - $425,000
Highlights
- Covered Deck
- Ranch Style House
- Lawn
- Family Room with Fireplace
- Corner Lot
- Covered patio or porch
About This Home
As of August 2013This home is ready for you to own and enjoy it! Original home was built a long time ago, but it has had so many updates and improvements, you would never know it! Wiring and plumbing is updated and passed all kinds of inspections! Current owners have added new carpets, finished bedrooms and bath in basement, and the storage is unbelievable! Oversized 2 car garage already has the bar area ready for the man cave. Large, corner lot with perimeter fence and tree house for the kids! Private well makes yard care inexpensive. Come take a look -- you won't be sorry!
Last Agent to Sell the Property
Ellen Heafner
Century 21 Stevens & Associates License #4753 Listed on: 03/04/2013
Last Buyer's Agent
Ellen Heafner
Century 21 Stevens & Associates License #4753 Listed on: 03/04/2013
Home Details
Home Type
- Single Family
Est. Annual Taxes
- $3,372
Year Built
- Built in 1905
Lot Details
- 0.81 Acre Lot
- Chain Link Fence
- Corner Lot
- Landscaped with Trees
- Lawn
- Garden
Parking
- 2 Car Detached Garage
Home Design
- Ranch Style House
- Frame Construction
- Composition Roof
Interior Spaces
- 2,168 Sq Ft Home
- Ceiling Fan
- Window Treatments
- Family Room with Fireplace
- Electric Oven or Range
- Laundry on main level
- Basement
Flooring
- Carpet
- Laminate
- Vinyl
Bedrooms and Bathrooms
- 4 Bedrooms
- En-Suite Primary Bedroom
Outdoor Features
- Covered Deck
- Covered patio or porch
- Shed
Utilities
- Refrigerated and Evaporative Cooling System
- Forced Air Heating System
- Pellet Stove burns compressed wood to generate heat
- Propane
- Cable TV Available
Ownership History
Purchase Details
Home Financials for this Owner
Home Financials are based on the most recent Mortgage that was taken out on this home.Similar Homes in Hot Springs, SD
Home Values in the Area
Average Home Value in this Area
Purchase History
| Date | Buyer | Sale Price | Title Company |
|---|---|---|---|
| Noteboom Aaron R | -- | Southern Hills Title Inc |
Mortgage History
| Date | Status | Borrower | Loan Amount |
|---|---|---|---|
| Open | Noteboom Aaron R | $129,024 |
Property History
| Date | Event | Price | Change | Sq Ft Price |
|---|---|---|---|---|
| 08/30/2013 08/30/13 | Sold | $126,000 | -30.0% | $58 / Sq Ft |
| 07/19/2013 07/19/13 | Pending | -- | -- | -- |
| 03/04/2013 03/04/13 | For Sale | $180,000 | -- | $83 / Sq Ft |
Tax History Compared to Growth
Tax History
| Year | Tax Paid | Tax Assessment Tax Assessment Total Assessment is a certain percentage of the fair market value that is determined by local assessors to be the total taxable value of land and additions on the property. | Land | Improvement |
|---|---|---|---|---|
| 2024 | $3,372 | $233,846 | $50,844 | $183,002 |
| 2023 | $3,052 | $0 | $0 | $0 |
| 2022 | $2,815 | $210,980 | $55,750 | $155,230 |
| 2021 | $2,505 | $171,050 | $37,500 | $133,550 |
| 2020 | $2,112 | $149,330 | $26,500 | $122,830 |
| 2019 | $1,847 | $125,150 | $21,500 | $103,650 |
| 2018 | $1,849 | $105,190 | $23,850 | $81,340 |
| 2017 | $1,894 | $102,550 | $23,850 | $78,700 |
| 2016 | -- | $103,000 | $23,850 | $79,150 |
| 2015 | -- | $102,130 | $27,000 | $75,130 |
| 2011 | -- | $97,400 | $0 | $0 |
Agents Affiliated with this Home
-
E
Seller's Agent in 2013
Ellen Heafner
Century 21 Stevens & Associates
Map
Source: Mount Rushmore Area Association of REALTORS®
MLS Number: 41053
APN: 75430-01000-005-00
- TBD Galveston Heights St
- 245 S 6th St
- 645 S 6th St
- 209 S 6th St
- TBD Lot 2 Galveston Heights St
- 0 Other Unit Earl Tract High Noon
- 0 Other Unit Day at the Lake
- 27470 Galveston Heights St
- Lot 4 U S Highway 385 Unit Lot 4 Wind Cave Esta
- Lot 3 U S Highway 385 Unit Lot 3 Wind Cave Esta
- Lot 2 U S Highway 385 Unit Lot 2 Wind Cave Esta
- Lot 1 U S Highway 385 Unit Lot 1 Wind Cave Esta
- 406 & 410 Jennings Ave
- 802 S Chicago St
- 145 N 3rd St
- 830 S Chicago St
- 209 N 6th St
- 1001 S 6th St
- 843 Galveston Ave
- 345 N 5th St
- 441 S 4th St
- 338 Canton Ave
- 309 Canton Ave
- 410 & 410 1/2 S 4th Ave
- 401 S 4th St
- 442 S 4th St
- 505 S 4th St
- 410 Canton Ave
- 312 Canton Ave
- 401 Canton Ave
- 401 Cambridge Ave
- 507 S 4th St
- 410 & 410 1/2 S 4th St
- 410 S 4th St
- 508 S 4th St
- 302 Canton Ave
- 409 Cambridge Ave
- 409 Canton Ave
- 345 S 4th St
- 537 S 4th St
