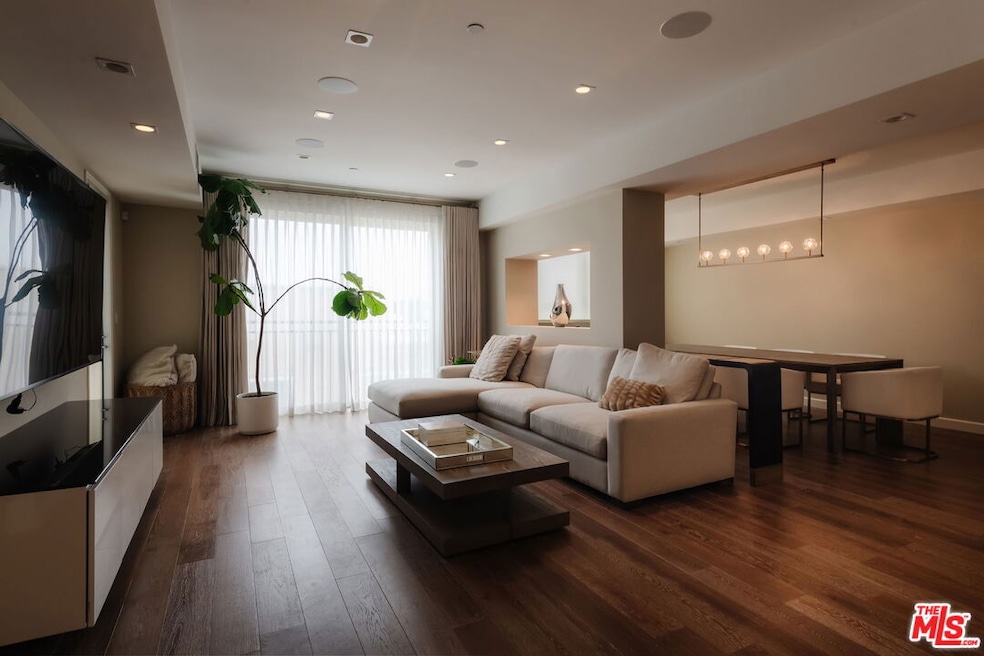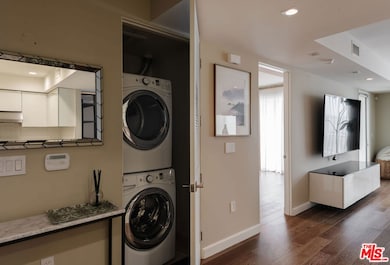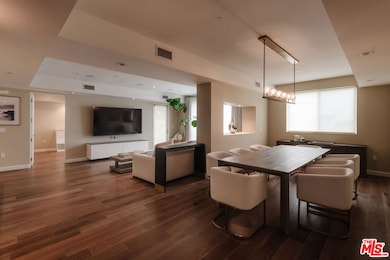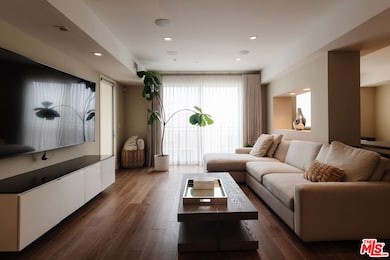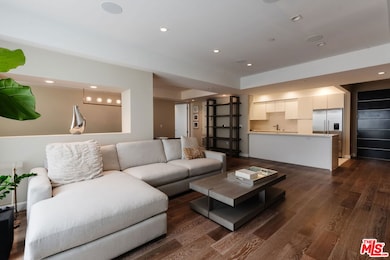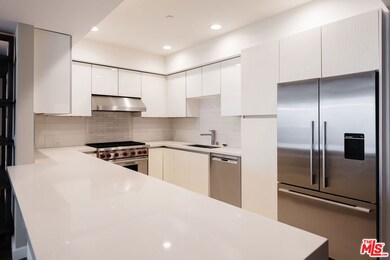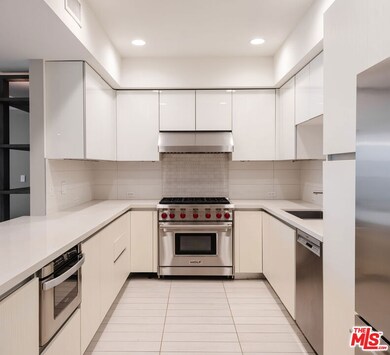
441 S Barrington Ave Unit 402 Los Angeles, CA 90049
Brentwood NeighborhoodEstimated payment $12,041/month
Highlights
- Fitness Center
- Heated In Ground Pool
- Primary Bedroom Suite
- 24-Hour Security
- Gourmet Kitchen
- City View
About This Home
Experience elevated Brentwood living in this refined residence within a full-service luxury building. The Cosmopolitan BW offers 24/7 concierge and a full-service front desk, and is home to an elegant 2-bed, 2.5-bath residence with a spacious open layout, intentional accent lighting, wide plank oak wood floors, and expansive windows. The generous living space extends to a small private balcony and a sizable dining area that can comfortably seat up to eight. The gourmet kitchen features top-of-the-line stainless-steel Fisher & Paykel and Bosch appliances, a Wolf range, sleek white cabinetry, a large island with bar seating, and ample counter space. An in-unit washer/dryer adds everyday convenience. Both bedrooms include ensuite baths, while the primary suite elevates comfort with a soaking tub, dual vanities, and a large walk-in closet. Residents enjoy premium amenities including a state-of-the-art fitness center, heated pool, outdoor lounge with fire pit, and a tranquil meditation garden.Just moments from top-rated schools, acclaimed restaurants, boutique shopping, and the iconic Brentwood Country Mart, this home offers a sophisticated and effortless Brentwood lifestyle.
Listing Agent
Christie's International Real Estate SoCal License #01198240 Listed on: 11/14/2025

Open House Schedule
-
Sunday, November 16, 20251:00 to 4:00 pm11/16/2025 1:00:00 PM +00:0011/16/2025 4:00:00 PM +00:00Add to Calendar
-
Tuesday, November 18, 202511:00 am to 2:00 pm11/18/2025 11:00:00 AM +00:0011/18/2025 2:00:00 PM +00:00Add to Calendar
Property Details
Home Type
- Condominium
Est. Annual Taxes
- $19,695
Year Built
- Built in 2015
HOA Fees
- $940 Monthly HOA Fees
Home Design
- Contemporary Architecture
- Entry on the 4th floor
- Fire Rated Drywall
- Composition Roof
- Copper Plumbing
- Stucco
Interior Spaces
- 1,611 Sq Ft Home
- 4-Story Property
- High Ceiling
- Double Pane Windows
- Sliding Doors
- Family Room
- Living Room
- Dining Room
- City Views
- Laundry in unit
Kitchen
- Gourmet Kitchen
- Breakfast Bar
- Microwave
- Ice Maker
- Dishwasher
- Quartz Countertops
- Disposal
Flooring
- Wood
- Porcelain Tile
Bedrooms and Bathrooms
- 2 Bedrooms
- Primary Bedroom Suite
- Walk-In Closet
- Powder Room
- Double Vanity
- Low Flow Toliet
- Low Flow Shower
Home Security
Parking
- 2 Parking Spaces
- Tandem Parking
Outdoor Features
- Heated In Ground Pool
- Balcony
Utilities
- Central Heating and Cooling System
- Property is located within a water district
- Sewer in Street
- Cable TV Available
Listing and Financial Details
- Assessor Parcel Number 4401-010-086
Community Details
Overview
- Association fees include concierge, insurance, water and sewer paid
- 45 Units
- Association Phone (800) 843-8727
Recreation
- Fitness Center
- Community Pool
Pet Policy
- Pets Allowed
Security
- 24-Hour Security
- Fire Sprinkler System
Map
Home Values in the Area
Average Home Value in this Area
Tax History
| Year | Tax Paid | Tax Assessment Tax Assessment Total Assessment is a certain percentage of the fair market value that is determined by local assessors to be the total taxable value of land and additions on the property. | Land | Improvement |
|---|---|---|---|---|
| 2025 | $19,695 | $1,865,000 | $665,000 | $1,200,000 |
| 2024 | $19,695 | $1,624,814 | $986,494 | $638,320 |
| 2023 | $19,312 | $1,592,955 | $967,151 | $625,804 |
| 2022 | $18,407 | $1,561,722 | $948,188 | $613,534 |
| 2021 | $18,180 | $1,531,101 | $929,597 | $601,504 |
| 2019 | $17,630 | $1,485,690 | $902,026 | $583,664 |
| 2018 | $17,588 | $1,456,560 | $884,340 | $572,220 |
Property History
| Date | Event | Price | List to Sale | Price per Sq Ft |
|---|---|---|---|---|
| 11/14/2025 11/14/25 | For Sale | $1,795,000 | -- | $1,114 / Sq Ft |
Purchase History
| Date | Type | Sale Price | Title Company |
|---|---|---|---|
| Grant Deed | $1,400,000 | Fntg |
Mortgage History
| Date | Status | Loan Amount | Loan Type |
|---|---|---|---|
| Open | $800,000 | New Conventional |
About the Listing Agent

Don Heller entered real estate in 1996 after a 20-year career as an international CEO in the healthcare and computer automation arenas. He moved to Los Angeles 35 years ago and it is the relationships he established through each real estate opportunity that allowed him to grow his business through referrals. Don has gained knowledge from practicing real estate throughout the Los Angeles basin. He has been repeatedly recognized for his success in new developments, particularly through his
Donald's Other Listings
Source: The MLS
MLS Number: 25619121
APN: 4401-010-086
- 505 S Barrington Ave Unit 108
- 505 S Barrington Ave Unit 206
- 505 S Barrington Ave Unit 402
- 505 S Barrington Ave Unit 302
- 505 S Barrington Ave Unit 407
- 505 S Barrington Ave Unit 304
- 505 S Barrington Ave Unit 109
- 505 S Barrington Ave Unit 408
- 505 S Barrington Ave Unit 106
- 441 S Barrington Ave Unit 109
- 520 S Barrington Ave Unit 115
- 520 S Barrington Ave Unit 117
- 352 S Barrington Ave Unit 12A
- 196 Granville Ave
- 575 S Barrington Ave Unit 204
- 11639 Chenault St Unit 404
- 289 S Barrington Ave Unit A307
- 159 Granville Ave
- 11646 Chenault St Unit 2
- 308 Oceano Dr
- 451 S Barrington Ave Unit 102
- 520 S Barrington Ave Unit 117
- 527 S Barrington Ave Unit 8
- 410 S Barrington Ave Unit 200
- 410 S Barrington Ave Unit 205
- 555 S Barrington Ave
- 11600 Dunstan Way Unit 414
- 11600 Dunstan Way Unit 208
- 11600 Dunstan Way Unit 404
- 11600 Dunstan Way Unit 214
- 550 S Barrington Ave
- 612 S Barrington Ave Unit 317
- 622 S Barrington Ave Unit 403
- 11645 Chenault St
- 11669 Chenault St
- 625 S Barrington Ave Unit 103
- 625 S Barrington Ave Unit 110
- 11611 Chenault St
- 646 S Barrington Ave
- 202 S Saltair Ave
