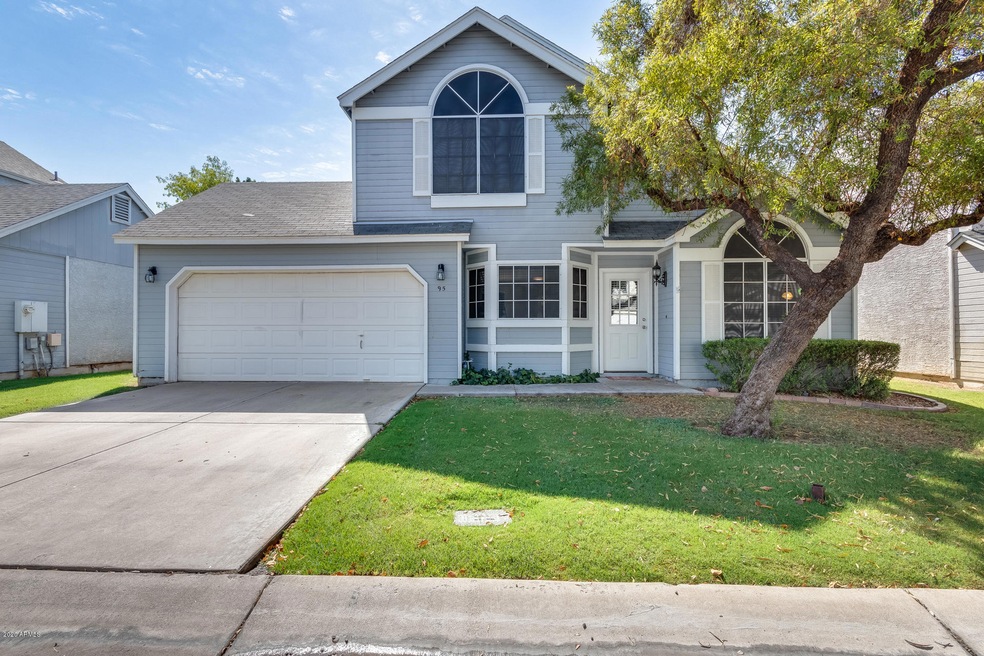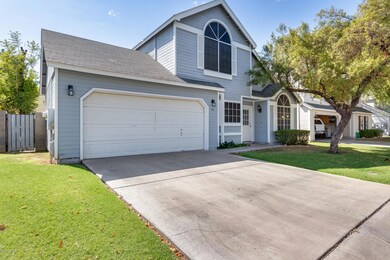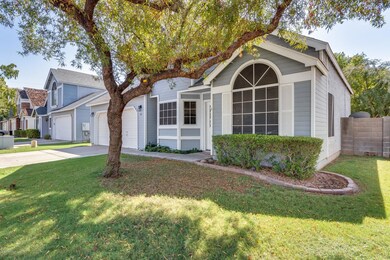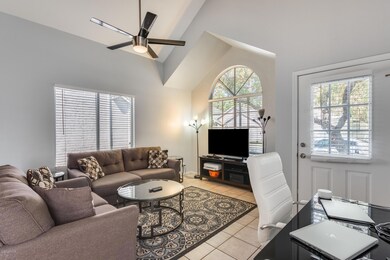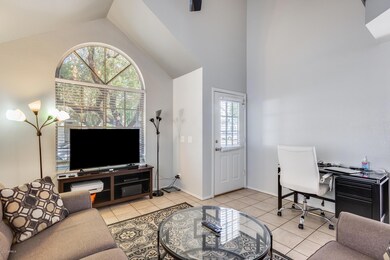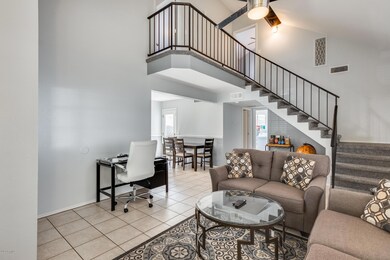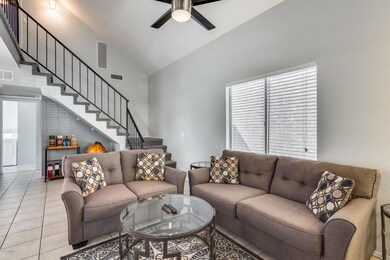
Highlights
- Vaulted Ceiling
- Granite Countertops
- Eat-In Kitchen
- Franklin at Brimhall Elementary School Rated A
- Community Pool
- Solar Screens
About This Home
As of October 2020Your search ends here! Stunning 3 bedroom, 2 bathroom home in the amazing community, Windsor Shadows! Very well-kept home has excellent curb appeal and low-maintenance artificial grass in the backyard! Inside the home there are vaulted ceilings, neutral grey paint, tile flooring on the main floor and plush carpet upstairs! Your eat-in kitchen features crisp white cabinets, stunning granite countertops, and sleek black appliances. The bedroom and full bathroom on the first floor are perfect for hosting guests! Upstairs, your master bedroom features tall vaulted ceilings and a walk-in closet. The additional bedroom is a nice size and has plenty of closet space. The community features a community pool and the front yard is maintained by the HOA! Excellent location in the heart of Mesa nearby shopping, great dining, and just minutes to the US 60. Don't miss out, schedule your showing today!
Co-Listed By
Ashley Castro
My Home Group Real Estate License #SA669852000
Home Details
Home Type
- Single Family
Est. Annual Taxes
- $1,217
Year Built
- Built in 1990
Lot Details
- 3,209 Sq Ft Lot
- Block Wall Fence
- Artificial Turf
- Grass Covered Lot
HOA Fees
- $105 Monthly HOA Fees
Parking
- 2 Car Garage
Home Design
- Wood Frame Construction
- Composition Roof
- Siding
- Stucco
Interior Spaces
- 1,242 Sq Ft Home
- 2-Story Property
- Vaulted Ceiling
- Ceiling Fan
- Solar Screens
Kitchen
- Eat-In Kitchen
- Built-In Microwave
- Granite Countertops
Flooring
- Carpet
- Tile
Bedrooms and Bathrooms
- 3 Bedrooms
- Remodeled Bathroom
- Primary Bathroom is a Full Bathroom
- 2 Bathrooms
Outdoor Features
- Patio
Schools
- Johnson Elementary School
- Taylor Junior High School
- Mesa High School
Utilities
- Refrigerated Cooling System
- Heating Available
- High Speed Internet
- Cable TV Available
Listing and Financial Details
- Tax Lot 95
- Assessor Parcel Number 140-38-633
Community Details
Overview
- Association fees include ground maintenance, street maintenance, front yard maint
- Vision Comm. Mgmt. Association, Phone Number (480) 759-4945
- Windsor Shadows Lot 1 164 Tr A D Subdivision
Recreation
- Community Pool
Ownership History
Purchase Details
Home Financials for this Owner
Home Financials are based on the most recent Mortgage that was taken out on this home.Purchase Details
Home Financials for this Owner
Home Financials are based on the most recent Mortgage that was taken out on this home.Purchase Details
Home Financials for this Owner
Home Financials are based on the most recent Mortgage that was taken out on this home.Purchase Details
Home Financials for this Owner
Home Financials are based on the most recent Mortgage that was taken out on this home.Purchase Details
Purchase Details
Purchase Details
Home Financials for this Owner
Home Financials are based on the most recent Mortgage that was taken out on this home.Map
Similar Homes in Mesa, AZ
Home Values in the Area
Average Home Value in this Area
Purchase History
| Date | Type | Sale Price | Title Company |
|---|---|---|---|
| Warranty Deed | $276,000 | Lawyers Title Of Arizona Inc | |
| Cash Sale Deed | $194,000 | Grand Canyon Title Agency | |
| Interfamily Deed Transfer | -- | Lawyers Title Insurance Corp | |
| Warranty Deed | $160,000 | Lawyers Title Insurance Corp | |
| Quit Claim Deed | -- | Capital Title Agency Inc | |
| Warranty Deed | $82,000 | Nations Title Insurance | |
| Interfamily Deed Transfer | -- | Network Escrow & Title Agenc | |
| Joint Tenancy Deed | $73,000 | First American Title |
Mortgage History
| Date | Status | Loan Amount | Loan Type |
|---|---|---|---|
| Open | $13,550 | New Conventional | |
| Closed | $13,550 | Second Mortgage Made To Cover Down Payment | |
| Open | $271,000 | FHA | |
| Previous Owner | $160,400 | New Conventional | |
| Previous Owner | $175,000 | Unknown | |
| Previous Owner | $160,000 | Balloon | |
| Previous Owner | $119,000 | Fannie Mae Freddie Mac | |
| Previous Owner | $73,027 | FHA |
Property History
| Date | Event | Price | Change | Sq Ft Price |
|---|---|---|---|---|
| 10/30/2020 10/30/20 | Sold | $276,000 | +2.3% | $222 / Sq Ft |
| 08/26/2020 08/26/20 | For Sale | $269,900 | +39.1% | $217 / Sq Ft |
| 02/13/2017 02/13/17 | Sold | $194,000 | -3.0% | $156 / Sq Ft |
| 02/13/2017 02/13/17 | Price Changed | $200,000 | 0.0% | $161 / Sq Ft |
| 02/02/2017 02/02/17 | Pending | -- | -- | -- |
| 01/31/2017 01/31/17 | Pending | -- | -- | -- |
| 01/27/2017 01/27/17 | For Sale | $200,000 | -- | $161 / Sq Ft |
Tax History
| Year | Tax Paid | Tax Assessment Tax Assessment Total Assessment is a certain percentage of the fair market value that is determined by local assessors to be the total taxable value of land and additions on the property. | Land | Improvement |
|---|---|---|---|---|
| 2025 | $1,116 | $13,452 | -- | -- |
| 2024 | $1,129 | $12,811 | -- | -- |
| 2023 | $1,129 | $26,510 | $5,300 | $21,210 |
| 2022 | $1,105 | $18,780 | $3,750 | $15,030 |
| 2021 | $1,135 | $17,450 | $3,490 | $13,960 |
| 2020 | $1,302 | $15,870 | $3,170 | $12,700 |
| 2019 | $1,217 | $14,150 | $2,830 | $11,320 |
| 2018 | $1,168 | $13,500 | $2,700 | $10,800 |
| 2017 | $1,133 | $12,560 | $2,510 | $10,050 |
| 2016 | $942 | $12,230 | $2,440 | $9,790 |
| 2015 | $889 | $11,020 | $2,200 | $8,820 |
Source: Arizona Regional Multiple Listing Service (ARMLS)
MLS Number: 6123106
APN: 140-38-633
- 441 S Maple Unit 116
- 4019 E Calypso Ave
- 342 S 40th St Unit 69
- 3755 E Broadway Rd Unit 21
- 3756 E Clovis Ave
- 4054 E Clovis Cir
- 4158 E Crescent Ave
- 4202 E Broadway Rd Unit 93
- 4202 E Broadway Rd Unit 211
- 4202 E Broadway Rd Unit 132
- 4047 E Catalina Cir
- 4055 E Catalina Cir
- 445 S Omaha
- 305 S Val Vista Dr Unit 243
- 305 S Val Vista Dr Unit 10
- 305 S Val Vista Dr Unit 280
- 305 S Val Vista Dr Unit 325
- 305 S Val Vista Dr Unit 166
- 305 S Val Vista Dr Unit 328
- 305 S Val Vista Dr Unit 252
