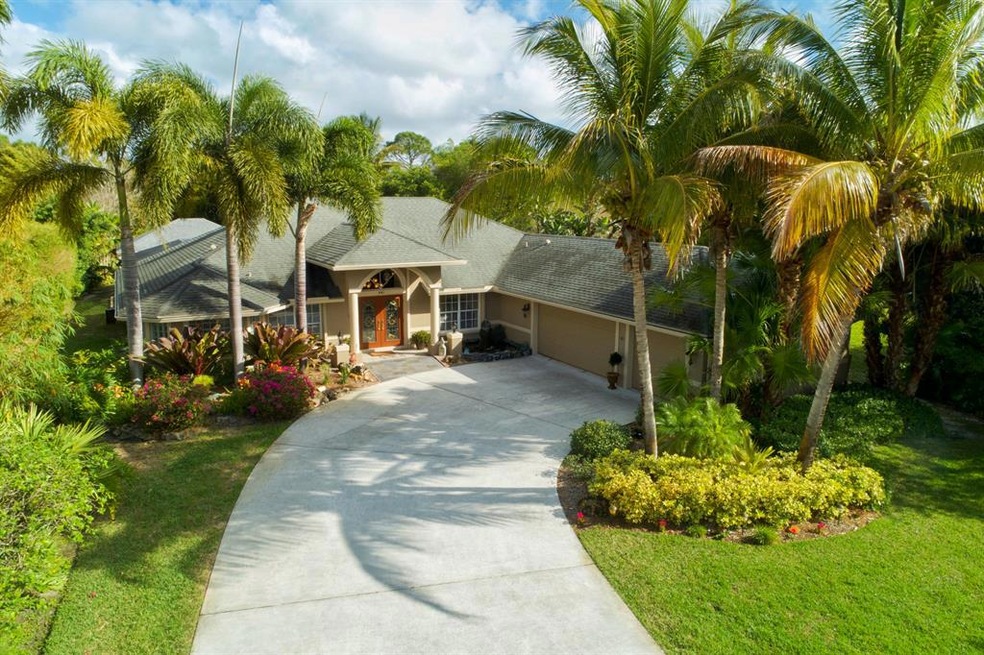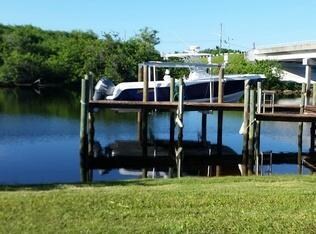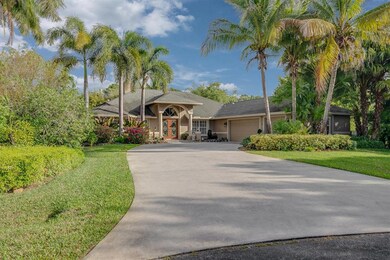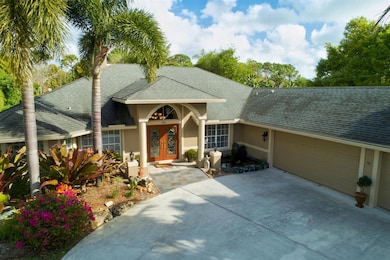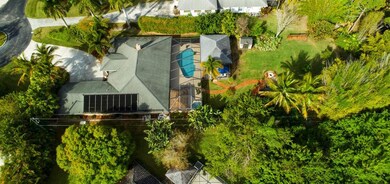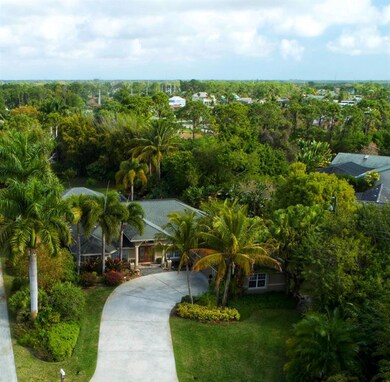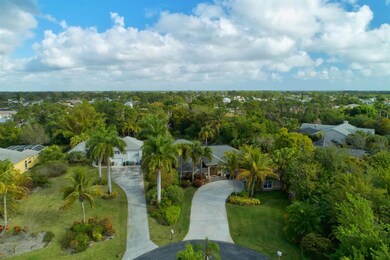
441 SE Pine Rd Port Saint Lucie, FL 34984
Canal Pointe NeighborhoodEstimated Value: $968,660 - $1,323,000
Highlights
- Boat Ramp
- Home fronts navigable water
- 25,265 Sq Ft lot
- Property has ocean access
- Gunite Pool
- Canal View
About This Home
As of May 2019WOW a home with everything for everyone, and designed to appeal to the most discerning taste. Please see supplement for more information. This home has it all. chefs kitchen wine cellar. living dining family rooms. Sitting area in MB. MB has duel walk in closets. Master bath double sinks soaking tub granite shower. split floor plan. outside dock on deep water no fixed bridges no wake zone canal with 9,000 lb lift. screened in pool spa tiki bar summer kitchen. 2 fish ponds with waterfalls. separate spacious 1/1 guest suite. 3 car garage with rubber floor and ample storage. full hurricane protection. 20k generator new 21 seer 2 cycle AC. pool table and golf cart stay with home. there is so much more it just will not all fit here.
Last Listed By
Exit TwoAndAHalfMen Real Estate, LLC License #3368285 Listed on: 02/20/2019
Home Details
Home Type
- Single Family
Est. Annual Taxes
- $6,873
Year Built
- Built in 2003
Lot Details
- 0.58 Acre Lot
- Home fronts navigable water
- Sprinkler System
- Fruit Trees
HOA Fees
- $84 Monthly HOA Fees
Parking
- 3 Car Attached Garage
- Garage Door Opener
- Driveway
Property Views
- Canal
- Garden
- Pool
Home Design
- Shingle Roof
- Composition Roof
Interior Spaces
- 3,389 Sq Ft Home
- 1-Story Property
- Furnished or left unfurnished upon request
- Built-In Features
- High Ceiling
- Fireplace
- Plantation Shutters
- Casement Windows
- French Doors
- Great Room
- Family Room
- Formal Dining Room
- Recreation Room
- Pull Down Stairs to Attic
Kitchen
- Built-In Oven
- Microwave
- Ice Maker
- Dishwasher
Flooring
- Wood
- Ceramic Tile
Bedrooms and Bathrooms
- 4 Bedrooms
- Split Bedroom Floorplan
- Closet Cabinetry
- Walk-In Closet
- 3 Full Bathrooms
Laundry
- Laundry Room
- Laundry in Garage
- Dryer
- Washer
Pool
- Gunite Pool
- Pool is Self Cleaning
Outdoor Features
- Property has ocean access
- No Fixed Bridges
- Patio
- Shed
- Outdoor Grill
Utilities
- Central Heating and Cooling System
- Gas Tank Leased
- Electric Water Heater
- Cable TV Available
Listing and Financial Details
- Assessor Parcel Number 441650200070009
Community Details
Overview
- Association fees include common areas, reserve fund
- Second Replat Of Pine Est Subdivision
Recreation
- Boat Ramp
- Boating
Ownership History
Purchase Details
Home Financials for this Owner
Home Financials are based on the most recent Mortgage that was taken out on this home.Purchase Details
Purchase Details
Purchase Details
Home Financials for this Owner
Home Financials are based on the most recent Mortgage that was taken out on this home.Purchase Details
Home Financials for this Owner
Home Financials are based on the most recent Mortgage that was taken out on this home.Similar Homes in the area
Home Values in the Area
Average Home Value in this Area
Purchase History
| Date | Buyer | Sale Price | Title Company |
|---|---|---|---|
| Crook Sun Family Trust | $725,000 | First International Ttl Inc | |
| Bauer Kenneth W | -- | Attorney | |
| Bauer Kenneth W | $100 | -- | |
| Baurer Kenneth W | $485,000 | Down Home Title Services Inc | |
| Sullivan Jeffery A | $100,000 | -- |
Mortgage History
| Date | Status | Borrower | Loan Amount |
|---|---|---|---|
| Previous Owner | Bauer Kenneth W | $100,000 | |
| Previous Owner | Sullivan Jeffery A | $237,000 | |
| Previous Owner | Sullivan Jeffery Allan | $244,300 | |
| Previous Owner | Sullivan Jeffrey A | $100,000 | |
| Previous Owner | Sullivan Jeffery A | $262,000 |
Property History
| Date | Event | Price | Change | Sq Ft Price |
|---|---|---|---|---|
| 05/29/2019 05/29/19 | Sold | $725,000 | -3.3% | $214 / Sq Ft |
| 04/29/2019 04/29/19 | Pending | -- | -- | -- |
| 02/20/2019 02/20/19 | For Sale | $749,900 | +54.6% | $221 / Sq Ft |
| 11/20/2013 11/20/13 | Sold | $485,000 | -16.3% | $143 / Sq Ft |
| 10/21/2013 10/21/13 | Pending | -- | -- | -- |
| 03/11/2013 03/11/13 | For Sale | $579,500 | -- | $171 / Sq Ft |
Tax History Compared to Growth
Tax History
| Year | Tax Paid | Tax Assessment Tax Assessment Total Assessment is a certain percentage of the fair market value that is determined by local assessors to be the total taxable value of land and additions on the property. | Land | Improvement |
|---|---|---|---|---|
| 2024 | $15,653 | $748,200 | $235,000 | $513,200 |
| 2023 | $15,653 | $740,100 | $200,000 | $540,100 |
| 2022 | $14,147 | $636,800 | $200,000 | $436,800 |
| 2021 | $13,074 | $533,500 | $150,000 | $383,500 |
| 2020 | $12,167 | $473,900 | $120,000 | $353,900 |
| 2019 | $10,243 | $388,600 | $80,000 | $308,600 |
| 2018 | $6,873 | $304,742 | $0 | $0 |
| 2017 | $6,813 | $353,200 | $80,000 | $273,200 |
| 2016 | $6,737 | $350,700 | $80,000 | $270,700 |
| 2015 | $6,823 | $299,700 | $80,000 | $219,700 |
| 2014 | $6,440 | $288,000 | $0 | $0 |
Agents Affiliated with this Home
-
Michael Angell

Seller's Agent in 2019
Michael Angell
Exit TwoAndAHalfMen Real Estate, LLC
(954) 646-1587
1 in this area
52 Total Sales
-
Pamela Culver
P
Buyer's Agent in 2019
Pamela Culver
AlexusRealty.com
(772) 341-3650
10 Total Sales
-
R
Seller's Agent in 2013
Rosemarie Pietrzak
Inactive member
-
Brian Sharkey
B
Buyer's Agent in 2013
Brian Sharkey
Sharkey Real Estate
(772) 204-9965
12 Total Sales
Map
Source: BeachesMLS
MLS Number: R10506394
APN: 44-16-502-0007-0009
- 2610 SE Erickson Dr
- 631 SE Norsemen Dr
- 2534 SE Floresta Dr
- 2805 SE Peru St
- 2666 SE Erickson Dr
- 2526 SE Floresta Dr
- 698 SE Delancey Ln
- 2800 SE Peru St
- 2807 SE Peru St
- 2803 SE Peru St
- 699 SE Delancey Ln
- 671 SE Delancey Ln
- 681 SE Delancey Ln
- 691 SE Delancey Ln
- 2441 SE North Lookout Blvd
- 2421 SE North Lookout Blvd
- 710 SE Essex Dr
- 661 SE Delancey Ln
- 718 SE Essex Dr
- 605 SE Delancey Ln
- 441 SE Pine Rd
- 451 SE Pine Rd
- 552 SE Norseman Dr
- 552 SE Norsemen Dr
- 461 SE Pine Rd
- 551 SE Norsemen Dr
- 551 SE Norseman Dr
- 471 SE Pine Rd
- 622 SE Portage Ave
- 591 SE Norseman Dr
- 642 SE Portage Ave
- 450 SE Pine Rd
- 0 SE Pine Rd Unit R11066449
- 0 SE Pine Rd
- 602 SE Portage Ave
- 652 SE Portage Ave
- 2618 SE Erickson Dr
- 470 SE Pine Rd
- 2573 SE Floresta Dr
- 2601 SE Erickson Dr
