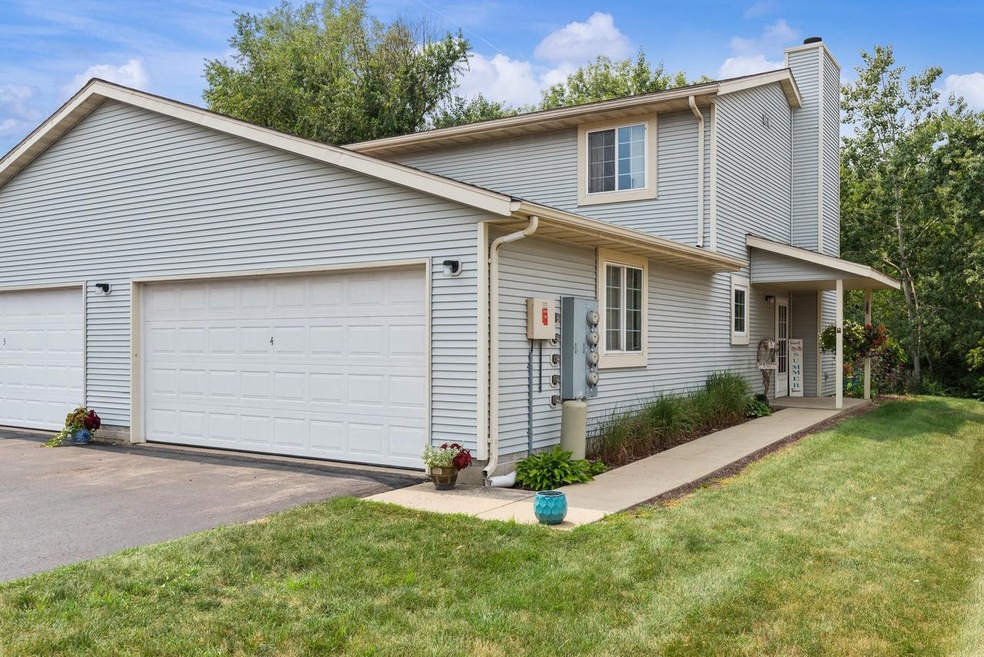441 Slinger Rd Unit R4 Slinger, WI 53086
Highlights
- Waterfront
- Pond
- 2 Car Attached Garage
- Slinger High School Rated A
- Wooded Lot
- Trails
About This Home
As of September 2021You will love coming home to this warm and inviting townhouse styled condo! Tranquil setting offers quick & easy access to everything. Nicely updated open concept first floor with dinette. Great room offers laminate flooring & natural fireplace. Master bedroom with double closets. Walk out your back door to a private patio and wooded setting. Upper level laundry. In addition to the 2 car attached garage, this unit offers a detached 1.5 car garage!
Last Agent to Sell the Property
Cheryl Marquardt
RE/MAX Insight License #58701-90
Property Details
Home Type
- Multi-Family
Est. Annual Taxes
- $2,882
Year Built
- Built in 1993
Lot Details
- Waterfront
- Wooded Lot
HOA Fees
- $150 Monthly HOA Fees
Parking
- 2 Car Attached Garage
Home Design
- Duplex
- Vinyl Siding
Interior Spaces
- 1,232 Sq Ft Home
- 2-Story Property
Kitchen
- Microwave
- Dishwasher
Bedrooms and Bathrooms
- 2 Bedrooms
- Primary Bedroom Upstairs
Laundry
- Dryer
- Washer
Schools
- Slinger Middle School
- Slinger High School
Additional Features
- Pond
- Heating Available
Listing and Financial Details
- Exclusions: Sellers personal property
Community Details
Overview
- 88 Units
- Creekwood Condos
Recreation
- Trails
Map
Home Values in the Area
Average Home Value in this Area
Property History
| Date | Event | Price | Change | Sq Ft Price |
|---|---|---|---|---|
| 05/21/2023 05/21/23 | Off Market | $219,900 | -- | -- |
| 03/29/2023 03/29/23 | For Sale | $219,900 | +17.7% | $178 / Sq Ft |
| 09/17/2021 09/17/21 | Sold | $186,900 | 0.0% | $152 / Sq Ft |
| 08/03/2021 08/03/21 | Pending | -- | -- | -- |
| 08/02/2021 08/02/21 | For Sale | $186,900 | -- | $152 / Sq Ft |
Tax History
| Year | Tax Paid | Tax Assessment Tax Assessment Total Assessment is a certain percentage of the fair market value that is determined by local assessors to be the total taxable value of land and additions on the property. | Land | Improvement |
|---|---|---|---|---|
| 2024 | $2,098 | $196,600 | $20,800 | $175,800 |
| 2023 | $1,743 | $141,600 | $16,000 | $125,600 |
| 2022 | $1,797 | $141,600 | $16,000 | $125,600 |
| 2021 | $1,703 | $141,600 | $16,000 | $125,600 |
| 2020 | $2,882 | $109,600 | $15,000 | $94,600 |
| 2019 | $1,472 | $109,600 | $15,000 | $94,600 |
| 2018 | $1,470 | $109,600 | $15,000 | $94,600 |
| 2017 | $1,389 | $98,000 | $14,500 | $83,500 |
| 2016 | $1,609 | $101,600 | $14,500 | $87,100 |
| 2015 | $1,759 | $101,600 | $14,500 | $87,100 |
| 2014 | $1,759 | $101,600 | $14,500 | $87,100 |
| 2013 | $2,063 | $117,600 | $18,000 | $99,600 |
Mortgage History
| Date | Status | Loan Amount | Loan Type |
|---|---|---|---|
| Open | $221,100 | No Value Available | |
| Closed | $221,062 | Purchase Money Mortgage | |
| Previous Owner | $84,000 | New Conventional | |
| Previous Owner | $93,750 | New Conventional | |
| Previous Owner | $19,600 | Unknown |
Deed History
| Date | Type | Sale Price | Title Company |
|---|---|---|---|
| Condominium Deed | $219,900 | Attorneys Title And Closing Se | |
| Condominium Deed | $186,900 | Attorneys Ttl & Closing Svcs |
Source: Metro MLS
MLS Number: 1755681
APN: V5-0305018004
- Lt2-Lt3 Kettle Moraine Dr S
- 731 Hidden View Ct
- 425 Glen View Ct S
- 140 W Commerce Blvd Unit 213
- 140 W Commerce Blvd Unit 212
- 270 Sandstone St Unit Lt111
- 1022 E Woodview Ct Unit 2
- 141 S Maple Ave
- 131 S Maple Ave
- Lt0 State Road 60
- 328 Kettle Moraine Dr N Unit 4
- 4490 Trillium Ln
- 3557 Birnamwood Dr
- 5500 Hilldale Dr
- 492 Cedar Ct
- 452 Cedar Ct
- 1797 Woodland Way
- 1784 Woodland Way Unit 220-2
- 1833 Cedar Ridge Dr
- 1832 Cedar Ridge Dr

