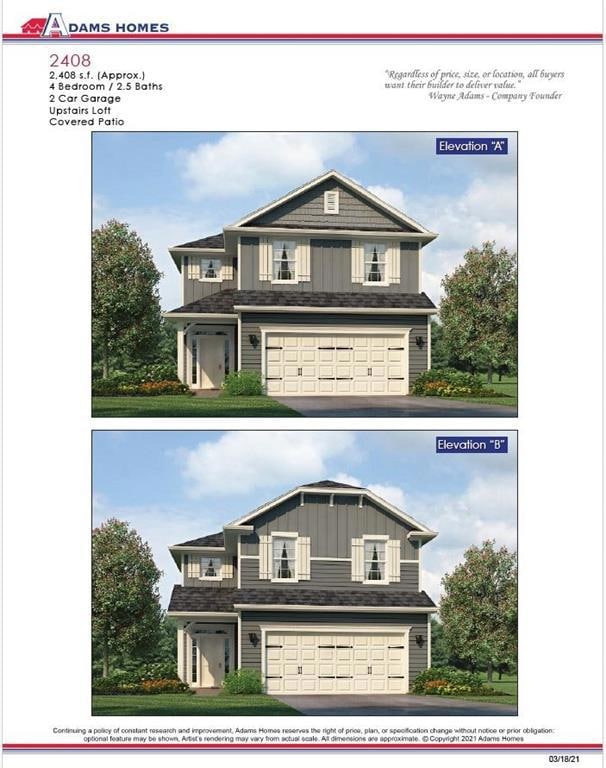441 Spiral Hills Dr Demorest, GA 30535
Estimated payment $2,240/month
Highlights
- New Construction
- View of Trees or Woods
- Attic
- Demorest Elementary School Rated A-
- Craftsman Architecture
- Solid Surface Countertops
About This Home
Spacious 4-Bedroom Home with Modern Style and Lasting Value!
Discover the perfect blend of comfort and convenience in this beautiful two-story, 4-bedroom, 21⁄2-bath home designed for today’s busy lifestyles. The open-concept main level features durable LVP flooring, a welcoming family room, a bright dining area, and a well-appointed kitchen with a walk-in pantry—ideal for everyday living and entertaining. A convenient half bath is also located on the main level for guests. Upstairs, you’ll find all four bedrooms, including a spacious owner’s suite with a separate shower and soaking tub for the perfect retreat. Plush carpeting throughout the upper level provides comfort and warmth for the entire family. Crafted with durable Hardi board siding and stylish finishes throughout, this home offers the space, quality, and modern design you’ve been looking for—all in one exceptional package!
Nestled at the base of the Southern Appalachians, this home offers peaceful wooded views and a welcoming neighborhood atmosphere. Enjoy close proximity to local farms, wineries, outdoor adventures, and the conveniences of North Georgia living with quick access to I-985.
Home Details
Home Type
- Single Family
Year Built
- Built in 2025 | New Construction
Lot Details
- 10,019 Sq Ft Lot
- Property fronts an easement
- Back Yard
HOA Fees
- $50 Monthly HOA Fees
Parking
- 2 Car Garage
Home Design
- Craftsman Architecture
- Traditional Architecture
- Raised Foundation
- Slab Foundation
- Frame Construction
- Shingle Roof
- Concrete Siding
- Stone Siding
Interior Spaces
- 2,408 Sq Ft Home
- 2-Story Property
- Ceiling Fan
- Double Pane Windows
- Entrance Foyer
- Family Room with Fireplace
- Views of Woods
- Fire and Smoke Detector
- Laundry Room
- Attic
Kitchen
- Open to Family Room
- Walk-In Pantry
- Dishwasher
- Solid Surface Countertops
- White Kitchen Cabinets
Flooring
- Carpet
- Luxury Vinyl Tile
Bedrooms and Bathrooms
- 4 Bedrooms
- Dual Vanity Sinks in Primary Bathroom
- Separate Shower in Primary Bathroom
- Soaking Tub
Schools
- Demorest Elementary School
- Hilliard A. Wilbanks Middle School
- Habersham Central High School
Utilities
- Central Heating and Cooling System
- 110 Volts
Additional Features
- Energy-Efficient Windows
- Patio
Community Details
- $500 Initiation Fee
- Habersham Meadows Subdivision
Listing and Financial Details
- Home warranty included in the sale of the property
Map
Home Values in the Area
Average Home Value in this Area
Property History
| Date | Event | Price | List to Sale | Price per Sq Ft |
|---|---|---|---|---|
| 11/18/2025 11/18/25 | Price Changed | $349,500 | -1.6% | $145 / Sq Ft |
| 10/17/2025 10/17/25 | Price Changed | $355,340 | +2.9% | $148 / Sq Ft |
| 10/17/2025 10/17/25 | For Sale | $345,210 | -- | $143 / Sq Ft |
Source: First Multiple Listing Service (FMLS)
MLS Number: 7667730
- 451 Spiral Hills Dr
- 445 Spiral Hills Dr
- 158 Saluda Dr
- Plan 2604 at Habersham Meadows
- Plan 2131 at Habersham Meadows
- Plan 1709 at Habersham Meadows
- Plan 2307 at Habersham Meadows
- Plan 1902 at Habersham Meadows
- Plan 3119 at Habersham Meadows
- Plan 2408 at Habersham Meadows
- Plan 2100 at Habersham Meadows
- Plan 2628 at Habersham Meadows
- Plan 3105 at Habersham Meadows
- Plan 2121 at Habersham Meadows
- Plan 1602-2 at Habersham Meadows
- Plan 1643 at Habersham Meadows
- 536 Wauka Dr
- 544 Wauka Dr
- 523 Wauka Dr
- 515 Wauka Dr
- 149 Sierra Vista Cir
- 643 Washington St
- 100 Peaks Cir
- 120 Crown Point Dr
- 411 Baldwin Ct Apts
- 130 Cameron Cir
- 125 Meister Rd
- 110 Heritage Garden Dr
- 8402 Duncan Bridge Rd
- 1379 Sam Craven Rd
- 309 Fowler Creek Dr
- 407 Pless Rd Unit C
- 88 Old Vineyard Way
- 153 Hwy 123
- 106 Ridgewood Dr
- 6815 Duncan Rd
- 55 Nottingham Trail
- 66 Spring St W
- 35 Taylor St
- 6201 9th St



