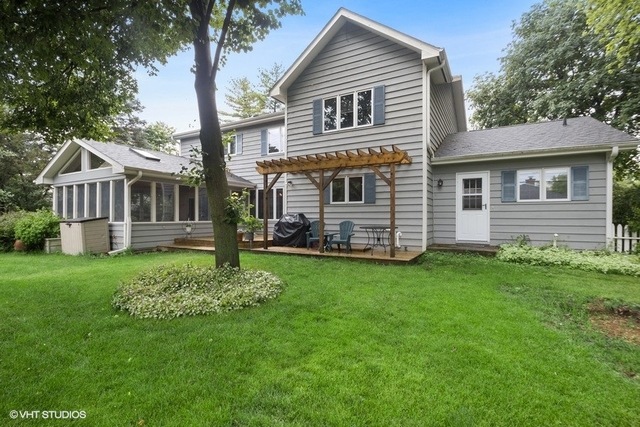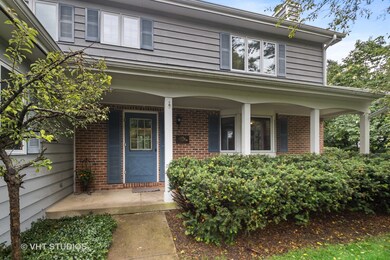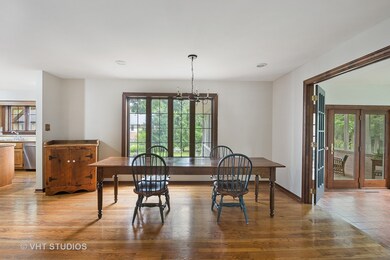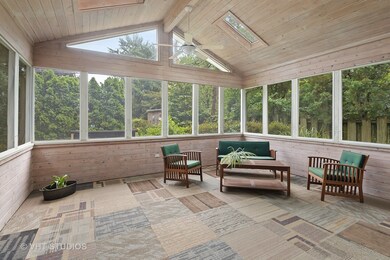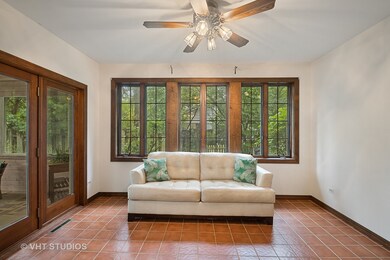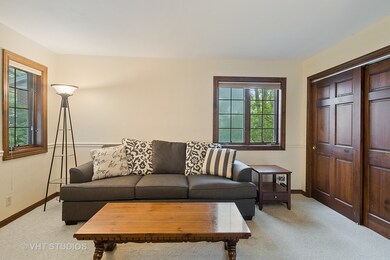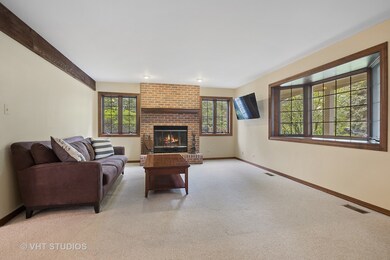
441 Spruce Ln Crystal Lake, IL 60014
Estimated Value: $439,000 - $499,000
Highlights
- Colonial Architecture
- Deck
- Wood Flooring
- Crystal Lake Central High School Rated A
- Recreation Room
- Main Floor Bedroom
About This Home
As of September 2020Take advantage of great interest rates and move to the location you've always wanted. $3,000 decorating allowance! Quick close possible. Walk to schools, beach, downtown, and parks! Located on one of the prettiest streets in Crystal Lake, this beautiful home has space for everyone! The open, and functional floor plan has a large kitchen (w/ double oven & JennAir cooktop) large dining area, sunroom, screened porch, great room with cozy fireplace, a wonderful 1st floor laundry with windows and a first floor bedroom with full bath & walk-in shower! On the second floor are four more bedrooms, including a spacious master suite. The finished basement has a recreation and family room as well as an office and full bath. Many rooms freshly painted in today's color palette. Plenty of storage as well as walk-in closets! Water Heater - Fall 2018;Deck & Pergola - Summer 2015 Air Ducts cleaned - Fall 2018; Sewer lines inspected - Fall 2018 New roof & down spouts - Spring 2014; Garage doors - 2015 Garage door openers - Summer 2019; Heater & air conditioning - Lennox high efficiency -installed 2005 or 2006; There is a central vacuum and a gas line to the outdoor grill! There is a replacement butcher block for island in garage. This classic home is located at Gate 1 of Country Club Additions and has beach and lake rights!
Last Buyer's Agent
Becky Wipperfurth
Redfin Corporation License #475162402

Home Details
Home Type
- Single Family
Est. Annual Taxes
- $11,492
Year Built
- 1986
Lot Details
- East or West Exposure
- Fenced Yard
Parking
- Attached Garage
- Garage Transmitter
- Garage Door Opener
- Driveway
- Parking Included in Price
- Garage Is Owned
Home Design
- Colonial Architecture
- Brick Exterior Construction
- Slab Foundation
- Asphalt Shingled Roof
- Cedar
Interior Spaces
- Skylights
- Wood Burning Fireplace
- Fireplace With Gas Starter
- Mud Room
- Entrance Foyer
- Home Office
- Recreation Room
- Sun or Florida Room
- Screened Porch
- Wood Flooring
- Storm Screens
Kitchen
- Double Oven
- Cooktop
- Dishwasher
- Kitchen Island
Bedrooms and Bathrooms
- Main Floor Bedroom
- Walk-In Closet
- Primary Bathroom is a Full Bathroom
- Bathroom on Main Level
- Dual Sinks
- Separate Shower
Laundry
- Laundry on main level
- Dryer
- Washer
Finished Basement
- Basement Fills Entire Space Under The House
- Finished Basement Bathroom
Outdoor Features
- Deck
- Outdoor Grill
Location
- Property is near a bus stop
Utilities
- Forced Air Heating and Cooling System
- Heating System Uses Gas
- Water Rights
Listing and Financial Details
- Homeowner Tax Exemptions
Ownership History
Purchase Details
Home Financials for this Owner
Home Financials are based on the most recent Mortgage that was taken out on this home.Purchase Details
Home Financials for this Owner
Home Financials are based on the most recent Mortgage that was taken out on this home.Purchase Details
Purchase Details
Home Financials for this Owner
Home Financials are based on the most recent Mortgage that was taken out on this home.Purchase Details
Similar Homes in Crystal Lake, IL
Home Values in the Area
Average Home Value in this Area
Purchase History
| Date | Buyer | Sale Price | Title Company |
|---|---|---|---|
| West Benjamin | $320,000 | Attorney | |
| Goze Amy Towne | -- | None Available | |
| Home State Bank/National Association | -- | None Available | |
| Goze Gregory | $321,000 | -- | |
| Rosenthal Suzan C | -- | -- |
Mortgage History
| Date | Status | Borrower | Loan Amount |
|---|---|---|---|
| Open | West Benjamin | $255,800 | |
| Previous Owner | Goze Amy Towne | $80,000 | |
| Previous Owner | Goze Amy Towne | $15,000 | |
| Previous Owner | Goze Amy Towne | $235,000 | |
| Previous Owner | Home State Bank Na | $240,000 | |
| Previous Owner | Goze Gregory | $57,000 | |
| Previous Owner | Goze Gregory | $247,000 | |
| Previous Owner | Goze Gregory L | $242,000 | |
| Previous Owner | Goze Gregory | $240,700 | |
| Previous Owner | Rosenthal Suzan C | $86,000 | |
| Previous Owner | Rosenthal Suzan C | $86,000 | |
| Previous Owner | Rosenthal Suzan C | $55,000 |
Property History
| Date | Event | Price | Change | Sq Ft Price |
|---|---|---|---|---|
| 09/14/2020 09/14/20 | Sold | $319,750 | -5.7% | $110 / Sq Ft |
| 08/08/2020 08/08/20 | Pending | -- | -- | -- |
| 06/27/2020 06/27/20 | Price Changed | $339,000 | -2.9% | $117 / Sq Ft |
| 06/07/2020 06/07/20 | Price Changed | $349,000 | -5.4% | $121 / Sq Ft |
| 03/14/2020 03/14/20 | Price Changed | $369,000 | -5.1% | $128 / Sq Ft |
| 02/27/2020 02/27/20 | For Sale | $389,000 | -- | $134 / Sq Ft |
Tax History Compared to Growth
Tax History
| Year | Tax Paid | Tax Assessment Tax Assessment Total Assessment is a certain percentage of the fair market value that is determined by local assessors to be the total taxable value of land and additions on the property. | Land | Improvement |
|---|---|---|---|---|
| 2023 | $11,492 | $132,805 | $18,738 | $114,067 |
| 2022 | $10,851 | $120,554 | $19,606 | $100,948 |
| 2021 | $10,267 | $112,310 | $18,265 | $94,045 |
| 2020 | $10,011 | $108,334 | $17,618 | $90,716 |
| 2019 | $9,752 | $103,689 | $16,863 | $86,826 |
| 2018 | $10,789 | $111,938 | $17,202 | $94,736 |
| 2017 | $10,735 | $105,452 | $16,205 | $89,247 |
| 2016 | $10,477 | $98,905 | $15,199 | $83,706 |
| 2013 | -- | $92,265 | $14,178 | $78,087 |
Agents Affiliated with this Home
-
Sue Perdue

Seller's Agent in 2020
Sue Perdue
Baird Warner
(815) 236-0649
12 in this area
132 Total Sales
-

Buyer's Agent in 2020
Becky Wipperfurth
Redfin Corporation
(815) 353-0600
Map
Source: Midwest Real Estate Data (MRED)
MLS Number: MRD10643405
APN: 19-06-453-009
- 502 Everett Ave
- 460 Porter Ave
- 484 Everett Ave
- 430 Brandy Dr Unit C
- 464 Berkshire Dr
- 577 Cress Creek Ln
- 511 Coventry Ln Unit 8
- 501 Coventry Ln Unit 3
- 501 Coventry Ln Unit 6
- 325 Douglas Ave
- 287 Union St
- 589 Cress Creek Ln
- 650 Cress Creek Ln Unit 1
- 217 Uteg St Unit A
- 618 Cress Creek Ln Unit 1
- 431 Berkshire Dr Unit 12
- 275 S Mchenry Ave
- 540 Devonshire Ln Unit 9
- 530 Devonshire Ln Unit 12
- 376 Douglas Ave
