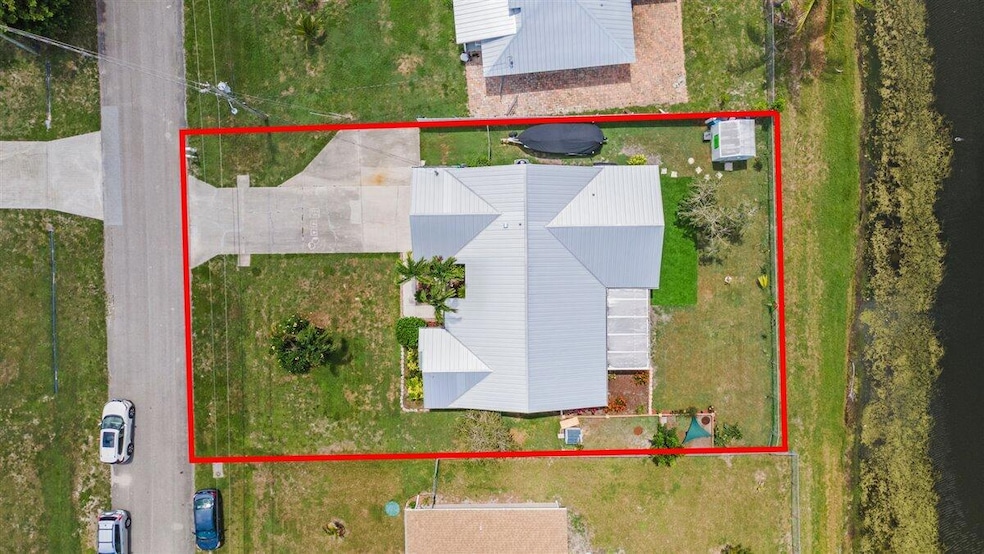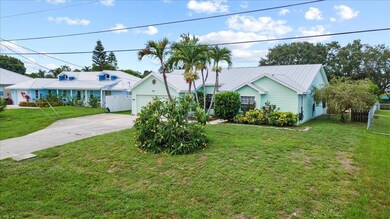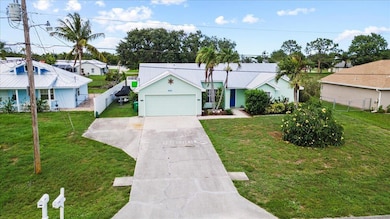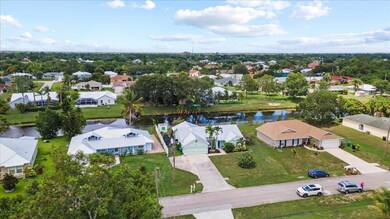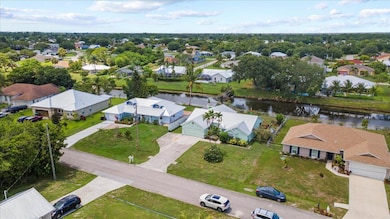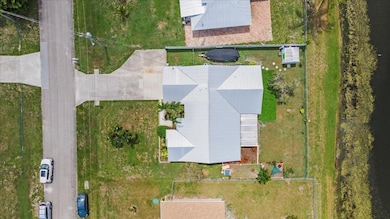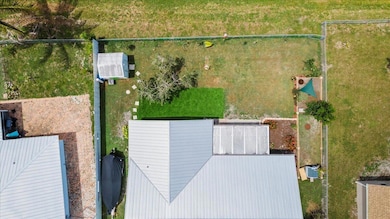
441 SW Cherryhill Rd Port Saint Lucie, FL 34953
Whispering Pines NeighborhoodEstimated payment $2,304/month
Highlights
- Waterfront
- Vaulted Ceiling
- Great Room
- Canal View
- Roman Tub
- Breakfast Area or Nook
About This Home
Immaculate 3-Bedroom Home with Canal View & Modern Upgrades an extended driveway, plenty room for a boat or an RV., serene canal views. The property boasts a durable metal roof installed in 2018 and a brand-new A/C system as of March 2024, ensuring year-round comfort. An aluminum panel roof was added over the extended lanai in 2020, providing a perfect space for relaxation and entertainment. Inside, the open and spacious floor plan includes formal dining and living areas, as well as a great room ideal for family gatherings. The kitchen is equipped with a breakfast nook, a large snack bar, ample cabinetry, and a generous pantry. Recent upgrades enhance the home's appeal, including new ceiling fans, a modern sink, updated faucets and
Home Details
Home Type
- Single Family
Est. Annual Taxes
- $1,480
Year Built
- Built in 1990
Lot Details
- 10,000 Sq Ft Lot
- Waterfront
Parking
- 2 Car Attached Garage
- Garage Door Opener
- Driveway
Home Design
- Frame Construction
- Metal Roof
Interior Spaces
- 1,721 Sq Ft Home
- 1-Story Property
- Vaulted Ceiling
- Ceiling Fan
- Single Hung Metal Windows
- Blinds
- Sliding Windows
- French Doors
- Great Room
- Family Room
- Formal Dining Room
- Canal Views
- Fire and Smoke Detector
Kitchen
- Breakfast Area or Nook
- Breakfast Bar
- Electric Range
- <<microwave>>
- Dishwasher
Flooring
- Carpet
- Laminate
- Ceramic Tile
Bedrooms and Bathrooms
- 3 Bedrooms
- Split Bedroom Floorplan
- Walk-In Closet
- 2 Full Bathrooms
- Dual Sinks
- Roman Tub
- Separate Shower in Primary Bathroom
Laundry
- Laundry Room
- Dryer
- Washer
Outdoor Features
- Patio
- Shed
Schools
- Treasure Coast High School
Utilities
- Central Heating and Cooling System
- Electric Water Heater
- Septic Tank
- Cable TV Available
Community Details
- Port St. Lucie Subdivision
Listing and Financial Details
- Assessor Parcel Number 342070506720004
Map
Home Values in the Area
Average Home Value in this Area
Tax History
| Year | Tax Paid | Tax Assessment Tax Assessment Total Assessment is a certain percentage of the fair market value that is determined by local assessors to be the total taxable value of land and additions on the property. | Land | Improvement |
|---|---|---|---|---|
| 2024 | $1,484 | $83,806 | -- | -- |
| 2023 | $1,484 | $81,366 | $0 | $0 |
| 2022 | $1,376 | $78,997 | $0 | $0 |
| 2021 | $1,263 | $76,697 | $0 | $0 |
| 2020 | $1,253 | $75,639 | $0 | $0 |
| 2019 | $1,246 | $73,939 | $0 | $0 |
| 2018 | $1,156 | $67,065 | $0 | $0 |
| 2017 | $1,160 | $123,200 | $24,000 | $99,200 |
| 2016 | $1,159 | $111,100 | $24,000 | $87,100 |
| 2015 | $1,170 | $83,300 | $16,000 | $67,300 |
| 2014 | $1,131 | $63,381 | $0 | $0 |
Property History
| Date | Event | Price | Change | Sq Ft Price |
|---|---|---|---|---|
| 05/28/2025 05/28/25 | For Sale | $395,000 | -- | $230 / Sq Ft |
Purchase History
| Date | Type | Sale Price | Title Company |
|---|---|---|---|
| Warranty Deed | $395,000 | None Listed On Document | |
| Quit Claim Deed | $100 | Winter Park Title | |
| Warranty Deed | $117,500 | -- | |
| Deed | $82,000 | -- | |
| Warranty Deed | $78,000 | -- | |
| Warranty Deed | $72,000 | -- | |
| Warranty Deed | $63,000 | -- |
Mortgage History
| Date | Status | Loan Amount | Loan Type |
|---|---|---|---|
| Open | $335,750 | New Conventional | |
| Previous Owner | $75,000 | Commercial | |
| Previous Owner | $82,500 | New Conventional | |
| Previous Owner | $50,000 | Credit Line Revolving | |
| Previous Owner | $20,000 | Credit Line Revolving | |
| Previous Owner | $94,000 | No Value Available | |
| Previous Owner | $70,200 | No Value Available |
Similar Homes in the area
Source: BeachesMLS
MLS Number: R11094564
APN: 34-20-705-0672-0004
- 445 SW Cherryhill Rd
- 552 SW Dauphin Ave
- 443 SW Homeland Rd
- 2821 SW Oakner St
- 517 SW Cherryhill Rd
- 245 SW Tulip Blvd
- 2790 SW District Ave
- 472 SW Aster Rd
- 537 SW Hiawatha St
- 651 SW Lindsay St
- 449 SW Aster Rd
- 326 SW Covington Rd
- 573 SW Cherryhill Rd
- 2681 SW Eastman St
- 242 SW Amesbury Ave
- 2931 SW Birtle Ct
- 262 SW Bedford Rd
- 626 SW Homeland Rd
- 558 SW College Park Rd
- 220 SW Dalton Cir
- 283 SW Tulip Blvd
- 612 SW Stillman Ave
- 362 SW Kentwood Rd
- 143 SW Tulip Blvd
- 738 SW Dalton Cir
- 2643 SW Harem Cir
- 766 SW Belmont Cir
- 610 SW Bacon Terrace
- 2582 SW Barber Ln
- 14451 SW Woodford Way
- 525 SW Sara Blvd
- 2450 SW Bayshore Blvd
- 607 SW Seagull Terrace
- 857 SW Sail Terrace
- 272 SW Oakridge Dr
- 2357 SW Chestnut Ln
- 2928 SE Bella Rd
- 2950 SW Bright St
- 1073 SW Eureka Ave Unit 1073
- 881 SW General Patton Terrace
