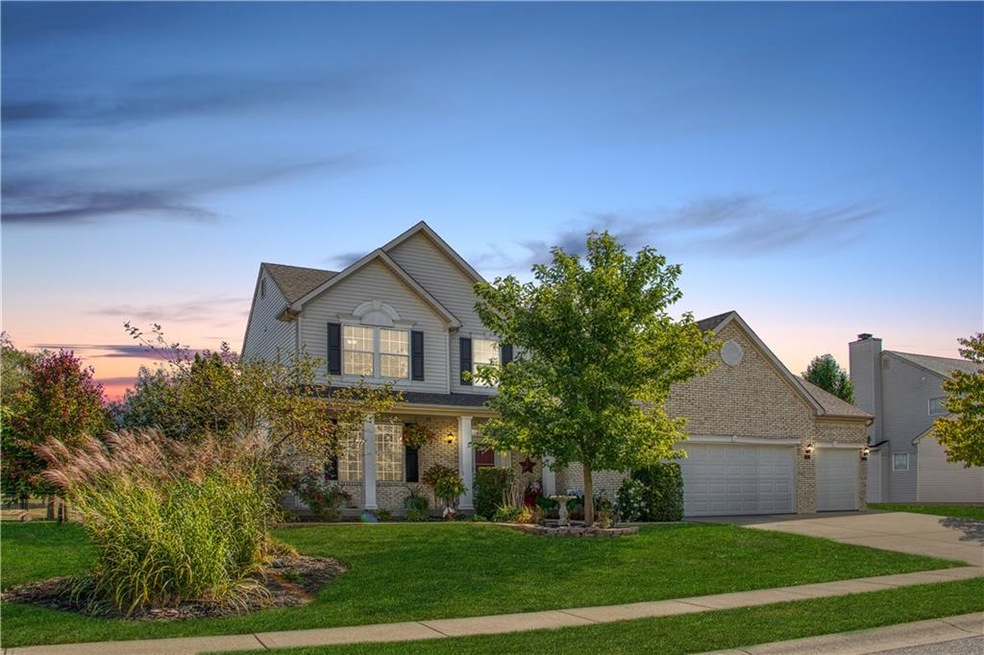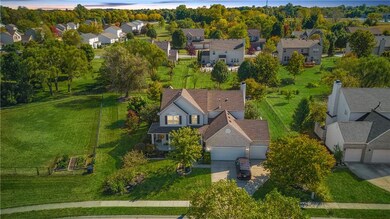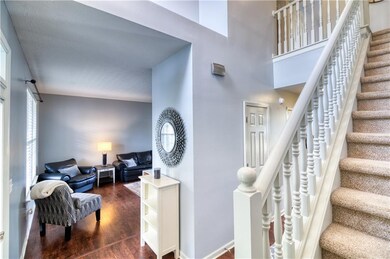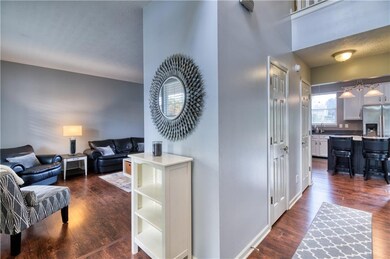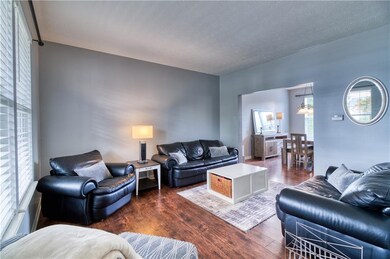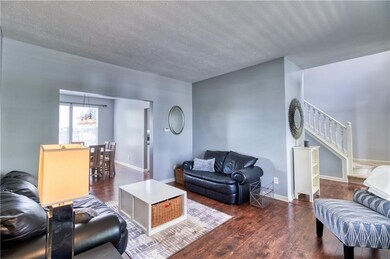
441 Thoroughbred Ln Greenwood, IN 46142
Frances-Stones Crossing NeighborhoodHighlights
- Vaulted Ceiling
- Traditional Architecture
- Separate Formal Living Room
- Pleasant Grove Elementary School Rated A
- Wood Flooring
- Thermal Windows
About This Home
As of September 2024CENTER GROVE GEM! Absolutely amazing 4 bedroom 3.5 bath home with finished basement in highly desired Wakefield neighborhood. Located on a large prime lot with mature trees and super large rear fenced in yard. Features and amenities are endless, including but not limited to: wrap around front porch, laminate wood floors, firepit, newly poured back patio, plantation style blinds, SS appliances, island in kitchen with solid surface countertops, garden tub, separate shower, vaulted ceilings, walk in closets and loads of storage. This is a great opportunity to live in a family friendly neighborhood on a cul-de-sac in the C.G.
Last Agent to Sell the Property
Coldwell Banker Stiles License #RB14032222 Listed on: 10/01/2020

Last Buyer's Agent
Nikki Keever
Keller Williams Indpls Metro N

Home Details
Home Type
- Single Family
Est. Annual Taxes
- $2,384
Year Built
- Built in 2000
Lot Details
- 0.41 Acre Lot
Parking
- 3 Car Attached Garage
- Driveway
Home Design
- Traditional Architecture
- Brick Exterior Construction
- Vinyl Siding
- Concrete Perimeter Foundation
Interior Spaces
- 2-Story Property
- Woodwork
- Vaulted Ceiling
- Gas Log Fireplace
- Thermal Windows
- Family Room with Fireplace
- Separate Formal Living Room
- Wood Flooring
- Attic Access Panel
Kitchen
- Electric Oven
- Built-In Microwave
- Dishwasher
- Disposal
Bedrooms and Bathrooms
- 4 Bedrooms
- Walk-In Closet
Finished Basement
- Sump Pump
- Basement Lookout
Home Security
- Security System Owned
- Fire and Smoke Detector
Utilities
- Forced Air Heating and Cooling System
- Heating System Uses Gas
- Gas Water Heater
- Satellite Dish
Community Details
- Association fees include home owners, insurance, maintenance
- Wakefield Subdivision
Listing and Financial Details
- Assessor Parcel Number 410333043069000038
Ownership History
Purchase Details
Home Financials for this Owner
Home Financials are based on the most recent Mortgage that was taken out on this home.Purchase Details
Home Financials for this Owner
Home Financials are based on the most recent Mortgage that was taken out on this home.Purchase Details
Home Financials for this Owner
Home Financials are based on the most recent Mortgage that was taken out on this home.Purchase Details
Home Financials for this Owner
Home Financials are based on the most recent Mortgage that was taken out on this home.Similar Homes in the area
Home Values in the Area
Average Home Value in this Area
Purchase History
| Date | Type | Sale Price | Title Company |
|---|---|---|---|
| Warranty Deed | $395,000 | Best Title Services | |
| Warranty Deed | -- | Quality Title | |
| Warranty Deed | -- | Quality Title | |
| Warranty Deed | -- | None Available |
Mortgage History
| Date | Status | Loan Amount | Loan Type |
|---|---|---|---|
| Open | $205,000 | New Conventional | |
| Previous Owner | $254,000 | New Conventional | |
| Previous Owner | $264,000 | New Conventional | |
| Previous Owner | $262,163 | FHA | |
| Previous Owner | $35,000 | New Conventional | |
| Previous Owner | $213,750 | New Conventional | |
| Previous Owner | $147,500 | New Conventional | |
| Previous Owner | $19,500 | Future Advance Clause Open End Mortgage |
Property History
| Date | Event | Price | Change | Sq Ft Price |
|---|---|---|---|---|
| 09/19/2024 09/19/24 | Sold | $395,000 | 0.0% | $116 / Sq Ft |
| 08/27/2024 08/27/24 | Pending | -- | -- | -- |
| 08/18/2024 08/18/24 | For Sale | $395,000 | 0.0% | $116 / Sq Ft |
| 08/09/2024 08/09/24 | Pending | -- | -- | -- |
| 08/02/2024 08/02/24 | For Sale | $395,000 | +24.2% | $116 / Sq Ft |
| 11/19/2020 11/19/20 | Sold | $318,000 | -0.6% | $90 / Sq Ft |
| 10/03/2020 10/03/20 | Pending | -- | -- | -- |
| 10/01/2020 10/01/20 | For Sale | $319,900 | +19.8% | $91 / Sq Ft |
| 11/26/2018 11/26/18 | Sold | $267,000 | -3.9% | $76 / Sq Ft |
| 10/22/2018 10/22/18 | Pending | -- | -- | -- |
| 10/22/2018 10/22/18 | For Sale | $277,900 | -- | $79 / Sq Ft |
Tax History Compared to Growth
Tax History
| Year | Tax Paid | Tax Assessment Tax Assessment Total Assessment is a certain percentage of the fair market value that is determined by local assessors to be the total taxable value of land and additions on the property. | Land | Improvement |
|---|---|---|---|---|
| 2024 | $3,990 | $399,000 | $74,000 | $325,000 |
| 2023 | $3,708 | $380,000 | $74,000 | $306,000 |
| 2022 | $3,547 | $354,700 | $65,600 | $289,100 |
| 2021 | $2,689 | $283,400 | $40,100 | $243,300 |
| 2020 | $2,567 | $277,900 | $40,100 | $237,800 |
| 2019 | $2,384 | $259,600 | $40,100 | $219,500 |
| 2018 | $2,272 | $256,200 | $40,100 | $216,100 |
| 2017 | $2,211 | $251,000 | $40,100 | $210,900 |
| 2016 | $1,971 | $238,200 | $40,100 | $198,100 |
| 2014 | $1,837 | $221,600 | $40,100 | $181,500 |
| 2013 | $1,837 | $223,700 | $40,100 | $183,600 |
Agents Affiliated with this Home
-
A
Seller's Agent in 2024
Andrew Pawlowski
Dropped Members
-
Debbie Cottingham
D
Buyer's Agent in 2024
Debbie Cottingham
Cottingham Realty, Appraisal
14 in this area
24 Total Sales
-
Jake Stiles

Seller's Agent in 2020
Jake Stiles
Coldwell Banker Stiles
(317) 201-4092
59 in this area
364 Total Sales
-

Buyer's Agent in 2020
Nikki Keever
Keller Williams Indpls Metro N
(317) 217-0876
1 in this area
158 Total Sales
-

Buyer Co-Listing Agent in 2020
Derek Gutting
Keller Williams Indpls Metro N
(317) 679-6767
1 in this area
293 Total Sales
-
Mark Linder

Seller's Agent in 2018
Mark Linder
CENTURY 21 Scheetz
(317) 814-2111
105 in this area
347 Total Sales
Map
Source: MIBOR Broker Listing Cooperative®
MLS Number: MBR21743257
APN: 41-03-33-043-069.000-038
- 5305 Potomac Ln
- 5230 Berkshire Blvd S
- 5507 Wakefield Rd
- 3099 S Morgantown Rd
- 5523 Gainesway Dr
- 558 Prince Dr
- 286 Fairfax Ln
- 561 Prince Dr
- 5617 Gainesway Dr
- 90 S Morgantown Rd
- 5377 Crooked Stick Ct
- 5301 Old Smith Valley Rd
- 693 Prince Dr
- 4675 Walker St
- 5585 Gallagher Dr
- 651 Rylan Cir
- 5957 Haywood Ct
- 450 Columbia Ct
- 5580 Pintail Ln
- 1288 Ivory Ct
