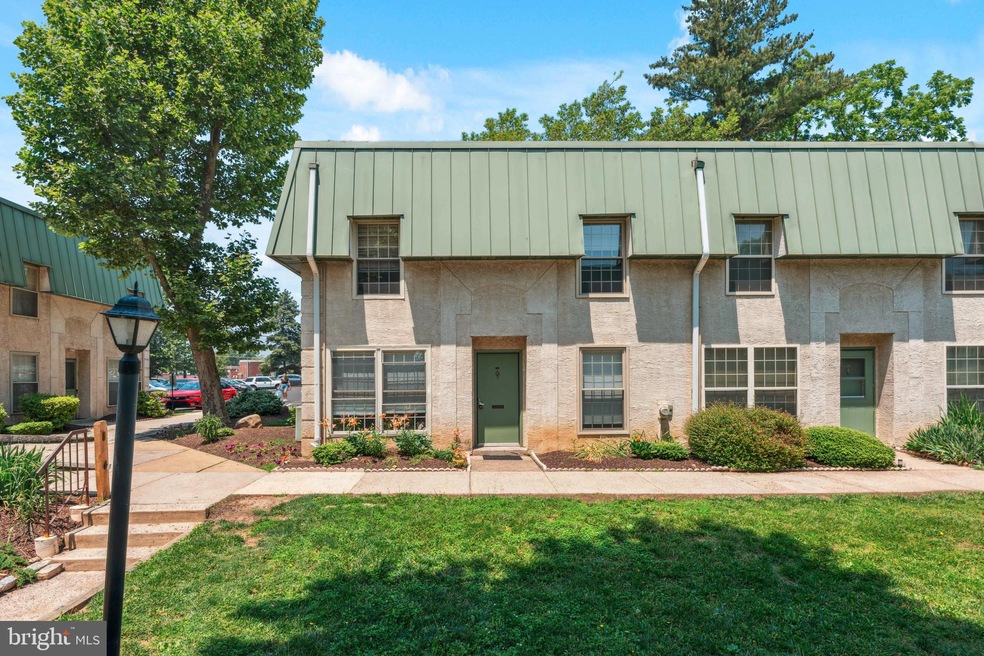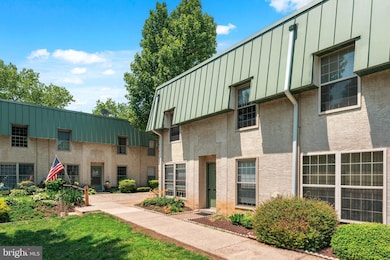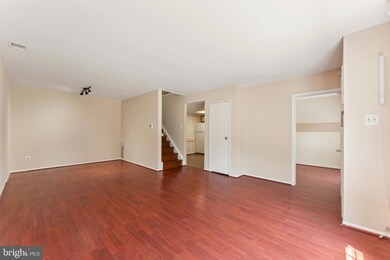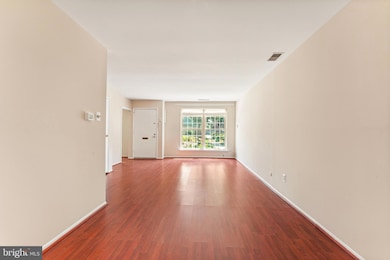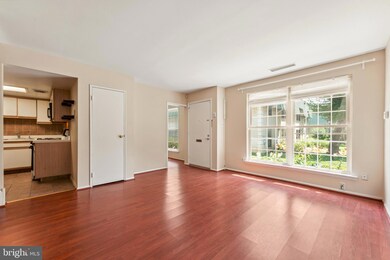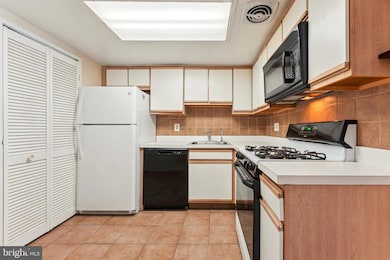
441 Tomlinson Rd Unit H1 Philadelphia, PA 19116
Somerton NeighborhoodHighlights
- Traditional Architecture
- Den
- Living Room
- Community Pool
- Eat-In Kitchen
- En-Suite Primary Bedroom
About This Home
As of July 2025Welcome to this charming end-unit condo nestled in a quiet, well-maintained development in the heart of Somerton. This lovely home offers low-maintenance living in a peaceful setting, perfect for anyone seeking comfort and convenience.
Step inside to find a spacious and light-filled living and dining area with an open-concept layout that’s ideal for both relaxing and entertaining. The eat-in kitchen features ample cabinet space, a generous pantry, and room for casual dining. A separate office on the main level provides a quiet space to work or unwind and includes direct access to a convenient powder room.
Upstairs, you'll find two well-appointed bedrooms. The main bedroom is a true retreat, offering two oversized walk-in closets and plenty of natural light. A large hall bathroom serves both bedrooms and provides comfort and functionality.
Enjoy all the benefits of easy condo living in a desirable location, close to shopping, dining, and major roadways, yet tucked away in a peaceful residential enclave.
Last Agent to Sell the Property
Elite Realty Group Unl. Inc. License #AB066484 Listed on: 06/13/2025
Townhouse Details
Home Type
- Townhome
Est. Annual Taxes
- $2,435
Year Built
- Built in 1960
HOA Fees
- $332 Monthly HOA Fees
Parking
- Parking Lot
Home Design
- Traditional Architecture
- Concrete Perimeter Foundation
- Stucco
Interior Spaces
- 1,169 Sq Ft Home
- Property has 2 Levels
- Living Room
- Dining Room
- Den
- Eat-In Kitchen
- Laundry on main level
Bedrooms and Bathrooms
- 3 Bedrooms
- En-Suite Primary Bedroom
Utilities
- Forced Air Heating and Cooling System
- Cooling System Utilizes Natural Gas
- Natural Gas Water Heater
Listing and Financial Details
- Tax Lot 187
- Assessor Parcel Number 888582966
Community Details
Overview
- Association fees include pool(s), trash, common area maintenance, snow removal
- Somerton Subdivision
Recreation
- Community Pool
Pet Policy
- Pets allowed on a case-by-case basis
Ownership History
Purchase Details
Home Financials for this Owner
Home Financials are based on the most recent Mortgage that was taken out on this home.Purchase Details
Home Financials for this Owner
Home Financials are based on the most recent Mortgage that was taken out on this home.Purchase Details
Home Financials for this Owner
Home Financials are based on the most recent Mortgage that was taken out on this home.Similar Homes in the area
Home Values in the Area
Average Home Value in this Area
Purchase History
| Date | Type | Sale Price | Title Company |
|---|---|---|---|
| Deed | $115,000 | Glendale Abstract Lp | |
| Deed | $133,000 | None Available | |
| Deed | $135,500 | Lawyers Title Insurance Corp |
Mortgage History
| Date | Status | Loan Amount | Loan Type |
|---|---|---|---|
| Previous Owner | $106,400 | Purchase Money Mortgage | |
| Previous Owner | $135,500 | Fannie Mae Freddie Mac |
Property History
| Date | Event | Price | Change | Sq Ft Price |
|---|---|---|---|---|
| 07/18/2025 07/18/25 | Sold | $270,000 | 0.0% | $231 / Sq Ft |
| 07/18/2025 07/18/25 | For Rent | $2,000 | 0.0% | -- |
| 07/03/2025 07/03/25 | Pending | -- | -- | -- |
| 06/13/2025 06/13/25 | For Sale | $269,900 | +134.7% | $231 / Sq Ft |
| 02/20/2015 02/20/15 | Sold | $115,000 | -4.1% | $98 / Sq Ft |
| 01/17/2015 01/17/15 | Pending | -- | -- | -- |
| 01/16/2015 01/16/15 | Price Changed | $119,900 | -2.9% | $103 / Sq Ft |
| 11/03/2014 11/03/14 | Price Changed | $123,500 | -0.3% | $106 / Sq Ft |
| 10/13/2014 10/13/14 | Price Changed | $123,900 | -2.8% | $106 / Sq Ft |
| 09/23/2014 09/23/14 | Price Changed | $127,500 | -0.4% | $109 / Sq Ft |
| 09/18/2014 09/18/14 | Price Changed | $128,000 | -0.4% | $109 / Sq Ft |
| 06/30/2014 06/30/14 | Price Changed | $128,500 | -0.8% | $110 / Sq Ft |
| 06/11/2014 06/11/14 | Price Changed | $129,500 | -0.3% | $111 / Sq Ft |
| 06/02/2014 06/02/14 | Price Changed | $129,900 | -3.7% | $111 / Sq Ft |
| 05/27/2014 05/27/14 | Price Changed | $134,900 | -1.5% | $115 / Sq Ft |
| 05/27/2014 05/27/14 | For Sale | $137,000 | 0.0% | $117 / Sq Ft |
| 05/14/2014 05/14/14 | Pending | -- | -- | -- |
| 04/17/2014 04/17/14 | Price Changed | $137,000 | -0.4% | $117 / Sq Ft |
| 02/21/2014 02/21/14 | Price Changed | $137,500 | -1.1% | $118 / Sq Ft |
| 02/12/2014 02/12/14 | Price Changed | $139,000 | -0.6% | $119 / Sq Ft |
| 01/13/2014 01/13/14 | For Sale | $139,900 | -- | $120 / Sq Ft |
Tax History Compared to Growth
Tax History
| Year | Tax Paid | Tax Assessment Tax Assessment Total Assessment is a certain percentage of the fair market value that is determined by local assessors to be the total taxable value of land and additions on the property. | Land | Improvement |
|---|---|---|---|---|
| 2025 | $1,923 | $174,000 | $29,600 | $144,400 |
| 2024 | $1,923 | $174,000 | $29,600 | $144,400 |
| 2023 | $1,923 | $137,400 | $23,400 | $114,000 |
| 2022 | $1,603 | $137,400 | $23,400 | $114,000 |
| 2021 | $1,603 | $0 | $0 | $0 |
| 2020 | $1,603 | $0 | $0 | $0 |
| 2019 | $1,603 | $0 | $0 | $0 |
| 2018 | $1,457 | $0 | $0 | $0 |
| 2017 | $1,457 | $0 | $0 | $0 |
| 2016 | $1,387 | $0 | $0 | $0 |
| 2015 | $926 | $0 | $0 | $0 |
| 2014 | -- | $99,100 | $9,910 | $89,190 |
| 2012 | -- | $11,104 | $1,736 | $9,368 |
Agents Affiliated with this Home
-
Dhruv Amin

Seller's Agent in 2025
Dhruv Amin
Shanti Realty LLC
(609) 334-8823
4 in this area
78 Total Sales
-
Joseph Bograd

Seller's Agent in 2025
Joseph Bograd
RE/MAX
(267) 246-9729
27 in this area
428 Total Sales
-
Jiger Patel
J
Buyer's Agent in 2025
Jiger Patel
Halo Realty LLC
(732) 207-0460
1 Total Sale
-
Yan Korol

Buyer's Agent in 2015
Yan Korol
RE/MAX
(215) 328-4800
25 in this area
217 Total Sales
Map
Source: Bright MLS
MLS Number: PAPH2493506
APN: 888582966
- 11020 Ferndale St
- 11222 Jeanes St
- 526 Larkspur St
- 11243 Jeanes Place
- 11239 Jeanes Place
- 11118 Ridgeway St
- 10754 Jeanes St
- 11712 Ferndale St
- 315 Nandina St
- 407 Rennard St
- 630 Lawler Place
- 10656 Halstead St
- 818 Burgess St
- 825 Delray St
- 11011 Philmont Terrace
- 250 Nandina Plaza
- 760 Selmer Rd
- 10922 Lockart Rd
- 10201 Bustleton Ave Unit A1
- 11990 Rennard St
