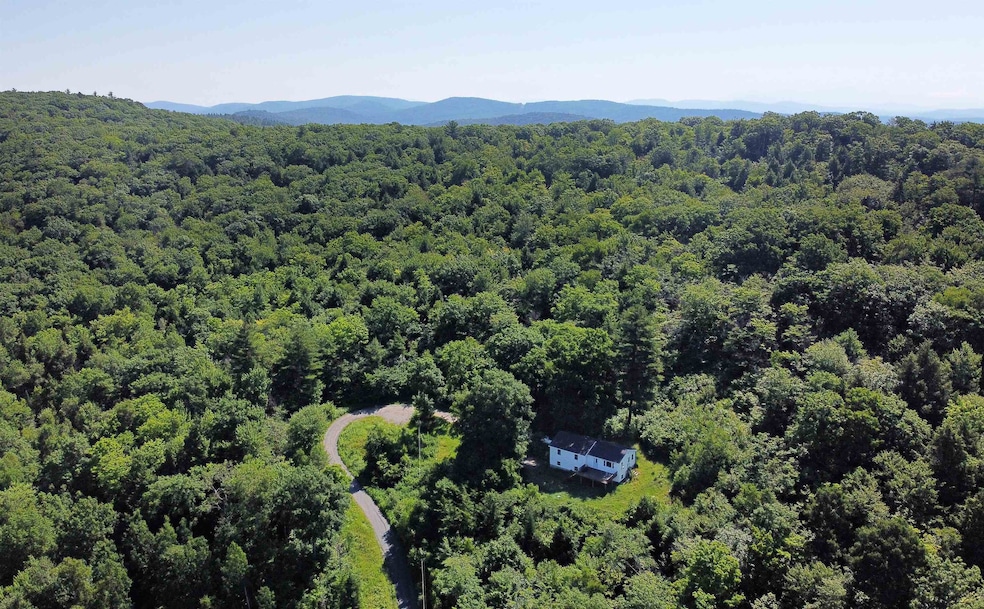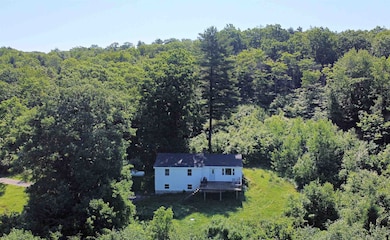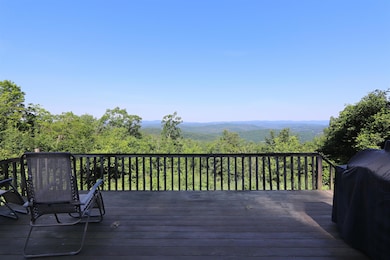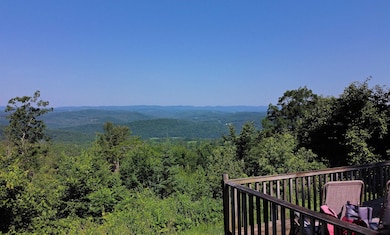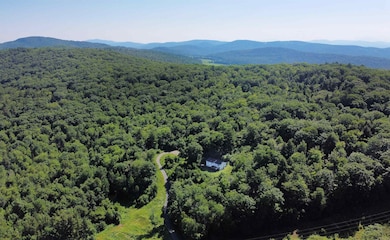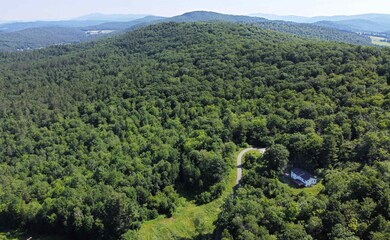
441 Tower Rd Saint Johnsbury, VT 05819
Estimated payment $2,567/month
Highlights
- 100.67 Acre Lot
- Deck
- Combination Dining and Living Room
- Mountain View
- Wooded Lot
About This Home
A cozy ranch style house with big views awaits you! Set on an impressive 100+/- acres of wooded land featuring trails, this home delivers a perfect balance of privacy, tranquility, and breathtaking mountain vistas. The interior features newly painted rooms and brand-new exterior doors, adding a welcoming touch to this charming home. The inviting living room is highlighted by a large picture window that beautifully frames the expansive mountain views. The open-concept layout effortlessly connects the dining area to the thoughtfully designed kitchen, making this space perfect for entertaining family and friends. This comfortable home includes three bedrooms, with the primary suite offering its own private half bath for added convenience. A full bath is centrally located to accommodate guests and family alike. Additionally, the spacious, full walkout basement presents excellent storage space. Step onto the deck and savor peaceful moments surrounded by nature, enjoying the privacy and serenity this property has to offer. Conveniently located just a 10-minute drive from Route 5 and close to St. Johnsbury, you'll appreciate easy access to local amenities while maintaining a sense of seclusion. Discover the comfort, beauty, and peaceful lifestyle this special property has to offer.
Home Details
Home Type
- Single Family
Est. Annual Taxes
- $5,572
Year Built
- Built in 1974
Lot Details
- 100.67 Acre Lot
- Wooded Lot
- Property is zoned Barnet
Parking
- Dirt Driveway
Home Design
- Concrete Foundation
- Wood Frame Construction
Interior Spaces
- Property has 1 Level
- Combination Dining and Living Room
- Mountain Views
Bedrooms and Bathrooms
- 3 Bedrooms
Basement
- Basement Fills Entire Space Under The House
- Interior Basement Entry
Schools
- Barnet Elementary And Middle School
- Choice High School
Additional Features
- Deck
- Drilled Well
Map
Home Values in the Area
Average Home Value in this Area
Property History
| Date | Event | Price | List to Sale | Price per Sq Ft |
|---|---|---|---|---|
| 10/12/2025 10/12/25 | Price Changed | $399,000 | -11.1% | $367 / Sq Ft |
| 08/14/2025 08/14/25 | Price Changed | $449,000 | -17.6% | $413 / Sq Ft |
| 04/25/2025 04/25/25 | For Sale | $545,000 | 0.0% | $501 / Sq Ft |
| 04/12/2025 04/12/25 | Off Market | $545,000 | -- | -- |
| 04/10/2025 04/10/25 | For Sale | $545,000 | -- | $501 / Sq Ft |
About the Listing Agent

Katy Rossell was raised in the small town of Cabot and moved to nearby Lyndonville. She comes from a background as a realtor® starting in 2018 and has been in the industry as a rental property owner and rental manager since 2015. She brings many skills to bear when working with her real estate clients including compassion, effective and quick communication, and the ability to problem solve.
Katy Rossell attended the University of Vermont and earned a social work degree with a minor in
Katy's Other Listings
Source: PrimeMLS
MLS Number: 5035704
- 1374 Old Silo Rd
- 162 Town Forest Rd
- 0 Denio Rd Unit 5059200
- 0 Denio Rd Unit 5059211
- 0 Denio Rd Unit 5059215
- 0 Denio Rd Unit 24587948
- 0 Denio Rd
- 0 Denio Rd Unit 5059206
- 0 Denio Rd Unit 24587953
- - Denio Rd
- 128 Valley View Rd
- 3945 Lower Waterford Rd Unit Lot C-9 & C-10
- 0 Simpson Brook Rd
- 847 Morses Mill Rd
- 2536 Joes Brook Rd
- 1950-1952 Monroe Rd
- ROW Daniels Farm Rd
- 89 Pearl St
- 133 Barker Ave
- 1573 Us Route 5 S
- 56 Church St
- 309 Portland St Unit 102
- 613 Summer St Unit 2
- 417 Cliff St
- 398 Plains Rd Unit 1
- 38 West St Unit 1
- 21 S Main St Unit 6
- 6137 Memorial Dr
- 281 Main St
- 281 Main St
- 281 Main St
- 15 Jackson St Unit 4
- 15 Jackson St Unit 5
- 416 Center St Unit House
- 325 Main St Unit 1
- 62 Pudding Hill Rd Unit A
- 4716 S Wheelock Rd
- 35 Butternut Ln
- 8 Highland St Unit A
- 19 Pine St
