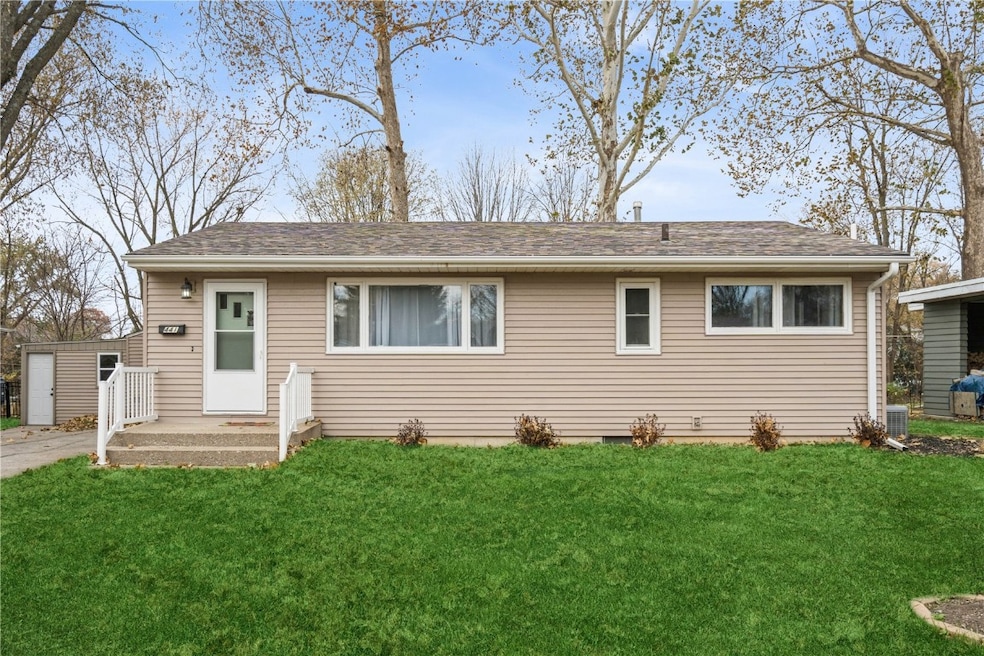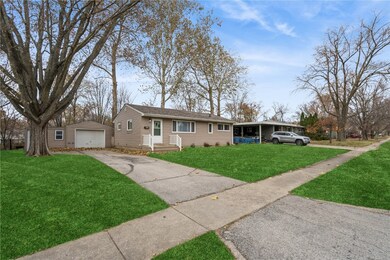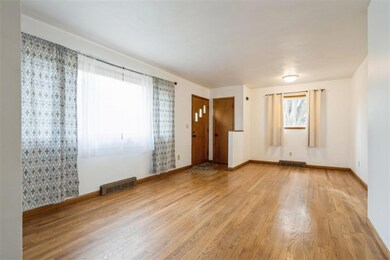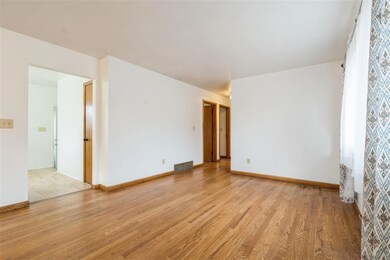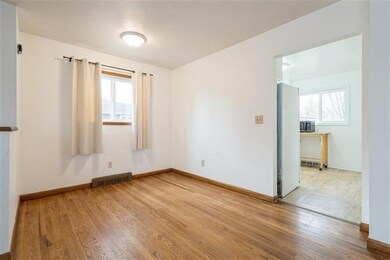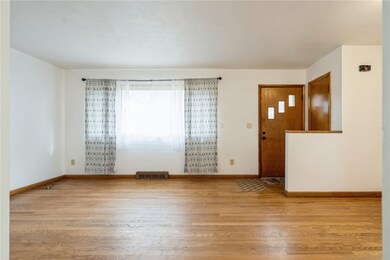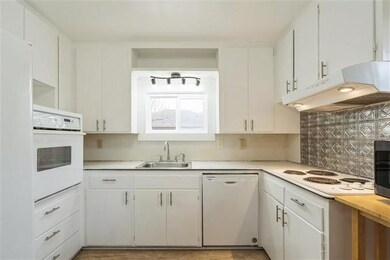
441 Upland Ave Iowa City, IA 52245
Eastside NeighborhoodEstimated payment $1,620/month
Highlights
- Hot Property
- 1 Car Detached Garage
- Laundry Room
- City High School Rated A-
- Patio
- Shed
About This Home
Check out this well maintained mid-century modern ranch home with 4 bedrooms and 2 baths, with over 1,200 Sq Ft of living space with the original hardwood floors. The home sits on a quarter acre level lot with a detached garage and shed/workshop. On the main level you will find all the walls freshly painted, the retro 1950's "Boomerang" style counter tops in the kitchen and bath, and 3 good sized bedrooms with spacious closets and a nice full bathroom with shower/tub. The basement has a large 4th bedroom or another lower level living room, a laundry room and another bathroom. Outside you will find a nice Fire Pit patio area in a park-like setting with mature trees, a nice wood privacy fence, and a large patio for grilling and entertaining. Recent upgrades include Fresh paint on both levels, New electrical panel, New toilets, Screen doors, Rear entry door, Dishwasher, Water heater, New shingles on the house and garage after the Derecho, plus so much more..... Located on a quiet street that is near the FREE Iowa City bus line, shopping, restaurants, parks and trails. This home is a great opportunity for First time home buyers, Investors or anyone who needs a great home! Schedule your showing today!
Home Details
Home Type
- Single Family
Est. Annual Taxes
- $3,587
Year Built
- Built in 1958
Lot Details
- 9,583 Sq Ft Lot
- Fenced
Parking
- 1 Car Detached Garage
- Off-Street Parking
Home Design
- Frame Construction
- Aluminum Siding
Interior Spaces
- 1-Story Property
- Basement Fills Entire Space Under The House
Kitchen
- Range
- Microwave
- Dishwasher
Bedrooms and Bathrooms
- 4 Bedrooms
- 2 Full Bathrooms
Laundry
- Laundry Room
- Dryer
- Washer
Outdoor Features
- Patio
- Shed
Schools
- Lemme Elementary School
- Southeast Middle School
Utilities
- Forced Air Heating and Cooling System
- Heating System Uses Gas
- Gas Water Heater
Listing and Financial Details
- Assessor Parcel Number 1013229011
Map
Home Values in the Area
Average Home Value in this Area
Tax History
| Year | Tax Paid | Tax Assessment Tax Assessment Total Assessment is a certain percentage of the fair market value that is determined by local assessors to be the total taxable value of land and additions on the property. | Land | Improvement |
|---|---|---|---|---|
| 2025 | $3,392 | $202,040 | $61,470 | $140,570 |
| 2024 | $3,346 | $188,300 | $54,240 | $134,060 |
| 2023 | $3,136 | $188,300 | $54,240 | $134,060 |
| 2022 | $2,996 | $153,600 | $47,010 | $106,590 |
| 2021 | $2,994 | $153,600 | $47,010 | $106,590 |
| 2020 | $2,994 | $147,060 | $43,390 | $103,670 |
| 2019 | $2,638 | $142,640 | $43,390 | $99,250 |
| 2018 | $2,638 | $128,560 | $39,780 | $88,780 |
| 2017 | $2,474 | $128,560 | $39,780 | $88,780 |
| 2016 | $2,422 | $121,110 | $32,540 | $88,570 |
| 2015 | $2,422 | $121,110 | $32,540 | $88,570 |
| 2014 | $2,390 | $119,220 | $32,540 | $86,680 |
Property History
| Date | Event | Price | List to Sale | Price per Sq Ft |
|---|---|---|---|---|
| 11/20/2025 11/20/25 | For Sale | $250,000 | -- | $206 / Sq Ft |
Purchase History
| Date | Type | Sale Price | Title Company |
|---|---|---|---|
| Warranty Deed | $210,000 | None Listed On Document | |
| Warranty Deed | $210,000 | None Listed On Document | |
| Interfamily Deed Transfer | -- | None Available | |
| Warranty Deed | -- | None Listed On Document | |
| Legal Action Court Order | $125,000 | None Available |
Mortgage History
| Date | Status | Loan Amount | Loan Type |
|---|---|---|---|
| Open | $235,000 | New Conventional | |
| Closed | $235,000 | New Conventional | |
| Previous Owner | $12,500 | Credit Line Revolving | |
| Previous Owner | $112,500 | New Conventional |
About the Listing Agent
Ollie's Other Listings
Source: Cedar Rapids Area Association of REALTORS®
MLS Number: 2509530
APN: 1013229011
- 0 E Court St
- 420 Terrace Rd
- 2025 A St
- 2332 E Washington St
- 1850 Muscatine Ave
- 1908 F St
- 4 Heather Dr
- 1928 H St
- 416 S 7th Ave
- 1818 Morningside Dr
- 409 S 7th Ave
- 423 S 7th Ave
- 2922 Radcliffe Ave
- 3006 Stanford Ave
- 22 Bedford Ct
- 1519 Center Ave
- 18 Bedford Ct
- 45 N Westminster St
- 1242 Dover St
- 616 Rundell St
- 1030 William St
- 1121 Dover St
- 1118 Essex St
- 1010 Scott Park Dr
- 670 S Governor St Unit House 6 bedrooms
- 2125 Hollywood Blvd
- 3701-3761 Eastbrook Dr
- 830 Bowery St
- 330 S Lucas St Unit 2
- 904 Iowa Ave
- 623 S Lucas St Unit 625
- 623 S Lucas St
- 710 Kirkwood Ave Unit 710
- 710 Kirkwood Ave Unit 710
- 2401 Highway 6 E
- 17 Video Ct
- 712 E Market St
- 1956-2030 Broadway St
- 2661 Lakeside Dr Unit 2
- 2130 Davis St
