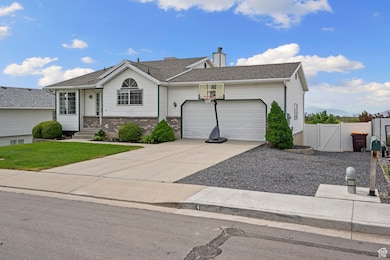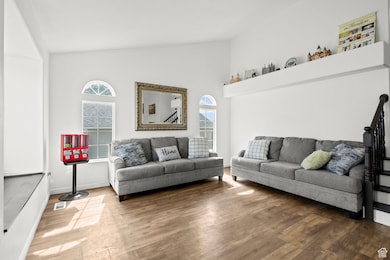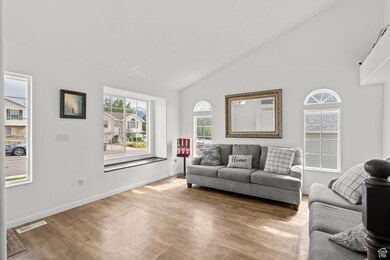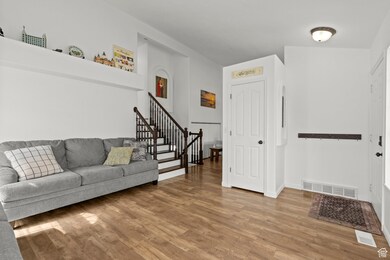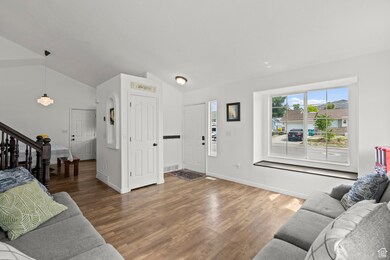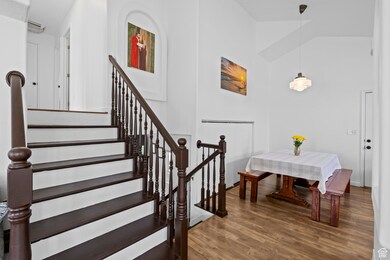
Estimated payment $3,154/month
Highlights
- Very Popular Property
- RV or Boat Parking
- Hilly Lot
- Eaglecrest Elementary School Rated A-
- Lake View
- No HOA
About This Home
This welcoming 5 bedroom 2 bath home in Lehi has the space, comfort, and functionality you've been looking for! Located in a peaceful, friendly neighborhood, it's just minutes from major roads and freeway so you can enjoy a quiet setting without giving up convenience. Inside the home features bright, open living spaces and plenty of room to spread out. There's tons of storage throughout, making it easy to keep things organized. Outside the large, partially finished yard is full of potential whether you want a garden, play area, outdoor living space, or all of the above. You'll also love the views in this home from just about every angle, perfect for enjoying Utah's beautiful sunsets. It's a great spot to put down roots and make your own. Come take a look, you won't want to miss it!
Listing Agent
Logan Marriott
Equity Real Estate (Prosper Group) License #9489486
Home Details
Home Type
- Single Family
Est. Annual Taxes
- $2,083
Year Built
- Built in 1994
Lot Details
- 10,454 Sq Ft Lot
- Property is Fully Fenced
- Landscaped
- Terraced Lot
- Sprinkler System
- Hilly Lot
- Property is zoned Single-Family
Parking
- 2 Car Attached Garage
- RV or Boat Parking
Property Views
- Lake
- Mountain
- Valley
Home Design
- Split Level Home
- Brick Exterior Construction
- Asphalt
Interior Spaces
- 2,550 Sq Ft Home
- 4-Story Property
- Ceiling Fan
- Self Contained Fireplace Unit Or Insert
- Includes Fireplace Accessories
- Blinds
- Carpet
- Natural lighting in basement
Kitchen
- Free-Standing Range
- Microwave
Bedrooms and Bathrooms
- 5 Bedrooms
Outdoor Features
- Open Patio
- Storage Shed
Schools
- Fox Hollow Elementary School
- Viewpoint Middle School
- Skyridge High School
Utilities
- Central Heating and Cooling System
- Natural Gas Connected
Community Details
- No Home Owners Association
- Ridgepoint Estates Subdivision
Listing and Financial Details
- Exclusions: Basketball Standard, Dryer, Range, Refrigerator, Washer, Water Softener: Own, Workbench, Video Camera(s)
- Assessor Parcel Number 51-239-0009
Map
Home Values in the Area
Average Home Value in this Area
Tax History
| Year | Tax Paid | Tax Assessment Tax Assessment Total Assessment is a certain percentage of the fair market value that is determined by local assessors to be the total taxable value of land and additions on the property. | Land | Improvement |
|---|---|---|---|---|
| 2024 | $2,084 | $243,870 | $0 | $0 |
| 2023 | $1,933 | $245,575 | $0 | $0 |
| 2022 | $2,098 | $258,445 | $0 | $0 |
| 2021 | $1,866 | $347,600 | $116,400 | $231,200 |
| 2020 | $1,760 | $323,900 | $107,800 | $216,100 |
| 2019 | $1,545 | $295,700 | $107,800 | $187,900 |
| 2018 | $1,553 | $281,000 | $98,400 | $182,600 |
| 2017 | $1,456 | $140,030 | $0 | $0 |
| 2016 | $1,448 | $129,250 | $0 | $0 |
| 2015 | $1,447 | $122,540 | $0 | $0 |
| 2014 | $1,403 | $118,140 | $0 | $0 |
Property History
| Date | Event | Price | Change | Sq Ft Price |
|---|---|---|---|---|
| 05/16/2025 05/16/25 | For Sale | $534,900 | -- | $210 / Sq Ft |
Purchase History
| Date | Type | Sale Price | Title Company |
|---|---|---|---|
| Warranty Deed | -- | Masters Title | |
| Interfamily Deed Transfer | -- | Masters Title | |
| Warranty Deed | -- | First American Title Co Llc | |
| Interfamily Deed Transfer | -- | Merrill Title Company | |
| Quit Claim Deed | -- | Inwest Title Services Inc | |
| Warranty Deed | -- | -- |
Mortgage History
| Date | Status | Loan Amount | Loan Type |
|---|---|---|---|
| Open | $328,000 | New Conventional | |
| Previous Owner | $168,700 | New Conventional | |
| Previous Owner | $207,100 | New Conventional | |
| Previous Owner | $25,000 | Credit Line Revolving | |
| Previous Owner | $116,250 | No Value Available | |
| Previous Owner | $126,000 | No Value Available |
Similar Homes in Lehi, UT
Source: UtahRealEstate.com
MLS Number: 2085757
APN: 51-239-0009
- 441 W 2375 N
- 567 W 2600 N
- 718 W 2530 N
- 2327 N 700 W
- 821 W 2700 N
- 875 W 2700 N
- 935 W 2400 N Unit S
- 38 E Eaglecrest Cove
- 2655 N Center St
- 5444 N Trail Side Ct Unit 428
- 5472 N Trail Side Ct Unit 430
- 24 W 2740 N
- 2532 N Eagle Crest Dr
- 2488 N Eagle Crest Dr
- 51 N Carter Dr
- 1951 N Hollow Ct
- 3081 N Park Cottage Way
- 454 W 1800 N
- 2711 N Deer Meadow Dr
- 197 E Centennial Cove

