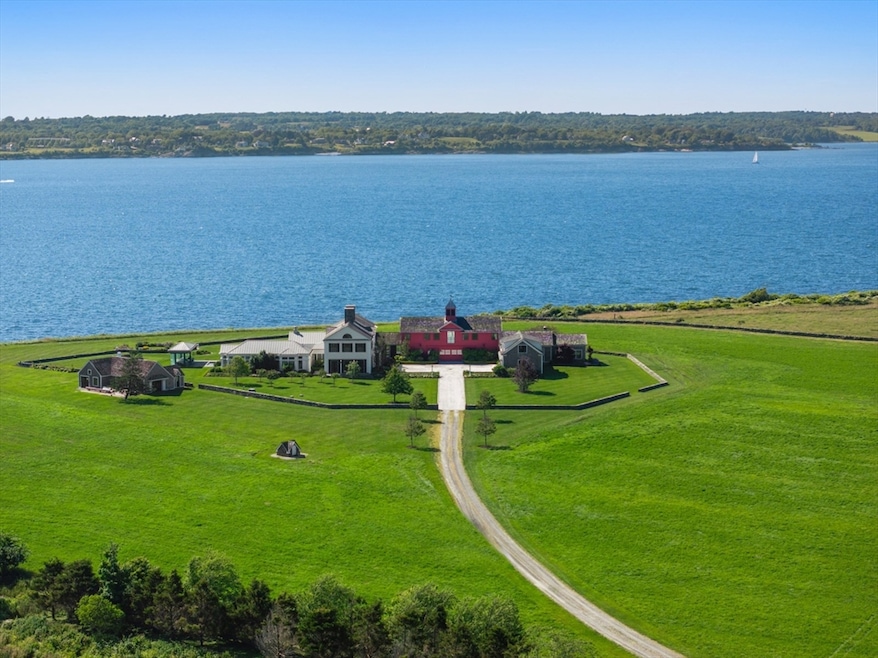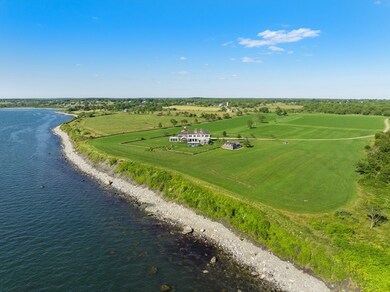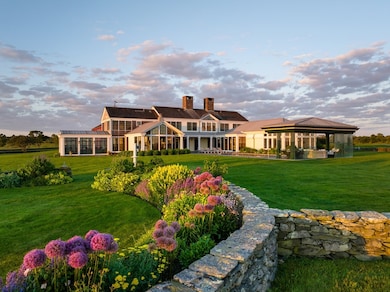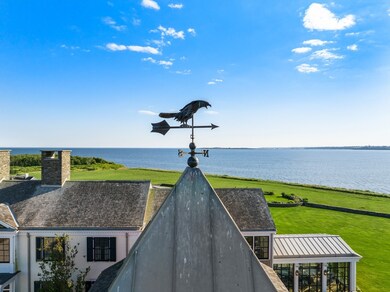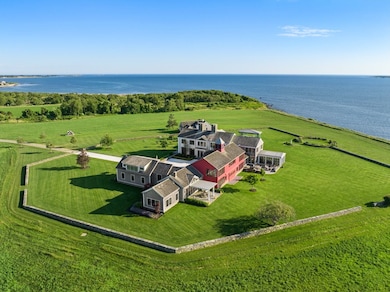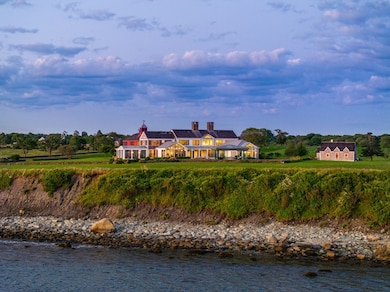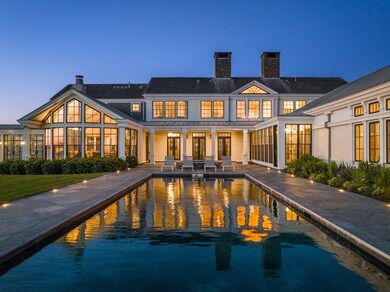
441 W Main Rd Little Compton, RI 02837
Little Compton NeighborhoodEstimated payment $129,261/month
Highlights
- Marina
- Ocean View
- Heated In Ground Pool
- Wilbur & McMahon School Rated A-
- Barn or Stable
- Waterfront
About This Home
Bayberry Farm: an unparalleled 108-acre waterfront estate. Private, mile-long laneway meanders through pristine woodlands, past a picturesque lily pond, through fields of open pasture, as the residence rises provocatively on the horizon. Substantial and brilliantly designed, this dramatic illustration of New England Vernacular architecture is set on high presiding over the Sakonnet Passage and ocean beyond. The interior is just as meticulously executed as the exterior- intentionally designed to embrace the natural landscape and fully incorporate the bucolic surroundings with exceptional appointments throughout. Expansive entertaining spaces complement more classically scaled rooms, with walls of glass and intoxicating views. Numerous guest suites are found across the home’s several distinct wings, with a secluded primary suite found on the main level. Savor the epitome of coastal New England living at this exceptional, legacy-quality estate…
Home Details
Home Type
- Single Family
Est. Annual Taxes
- $54,224
Year Built
- Built in 2019
Lot Details
- 108 Acre Lot
- Waterfront
- Near Conservation Area
- Level Lot
- Cleared Lot
- Wooded Lot
- Garden
Parking
- 4 Car Attached Garage
- Off-Street Parking
Property Views
- Ocean
- River
- Scenic Vista
Home Design
- Greek Revival Architecture
- Wood Roof
- Metal Roof
- Concrete Perimeter Foundation
- Stone
Interior Spaces
- 13,819 Sq Ft Home
- Open Floorplan
- Wired For Sound
- Crown Molding
- Beamed Ceilings
- Cathedral Ceiling
- Recessed Lighting
- French Doors
- Entrance Foyer
- Family Room with Fireplace
- 5 Fireplaces
- Living Room with Fireplace
- Dining Area
- Home Office
- Gallery
- Kitchen Island
- Home Gym
- Home Security System
Flooring
- Wood
- Marble
- Tile
Bedrooms and Bathrooms
- 10 Bedrooms
- Primary Bedroom on Main
- Walk-In Closet
- In-Law or Guest Suite
Basement
- Basement Fills Entire Space Under The House
- Exterior Basement Entry
Outdoor Features
- Heated In Ground Pool
- Water Access
- Covered Deck
- Covered patio or porch
Utilities
- Central Heating and Cooling System
- Heating System Uses Natural Gas
- Private Water Source
- Private Sewer
Additional Features
- Farm
- Barn or Stable
Listing and Financial Details
- Assessor Parcel Number 689740
Community Details
Overview
- No Home Owners Association
Recreation
- Marina
- Jogging Path
Map
Home Values in the Area
Average Home Value in this Area
Tax History
| Year | Tax Paid | Tax Assessment Tax Assessment Total Assessment is a certain percentage of the fair market value that is determined by local assessors to be the total taxable value of land and additions on the property. | Land | Improvement |
|---|---|---|---|---|
| 2024 | $55,536 | $10,932,200 | $3,340,200 | $7,592,000 |
| 2023 | $54,224 | $10,932,200 | $3,340,200 | $7,592,000 |
| 2022 | $53,568 | $10,932,200 | $3,340,200 | $7,592,000 |
| 2021 | $52,837 | $8,747,900 | $2,707,500 | $6,040,400 |
| 2020 | $51,792 | $8,646,400 | $2,707,500 | $5,938,900 |
| 2019 | $52,030 | $8,774,000 | $2,817,000 | $5,957,000 |
| 2018 | $23,899 | $4,009,900 | $2,117,200 | $1,892,700 |
| 2016 | $17,837 | $3,145,800 | $1,293,900 | $1,851,900 |
| 2015 | $17,466 | $3,037,600 | $1,185,700 | $1,851,900 |
| 2014 | $17,132 | $3,037,600 | $1,185,700 | $1,851,900 |
Property History
| Date | Event | Price | Change | Sq Ft Price |
|---|---|---|---|---|
| 07/12/2024 07/12/24 | For Sale | $22,500,000 | +275.0% | $1,628 / Sq Ft |
| 09/29/2016 09/29/16 | Sold | $6,000,000 | 0.0% | $889 / Sq Ft |
| 09/29/2016 09/29/16 | For Sale | $6,000,000 | -- | $889 / Sq Ft |
Mortgage History
| Date | Status | Loan Amount | Loan Type |
|---|---|---|---|
| Closed | $3,900,000 | Adjustable Rate Mortgage/ARM | |
| Closed | $3,000,000 | Unknown | |
| Closed | $500,000 | Unknown |
Similar Home in Little Compton, RI
Source: MLS Property Information Network (MLS PIN)
MLS Number: 73287645
APN: LCOM-000005-000000-000040-000005
