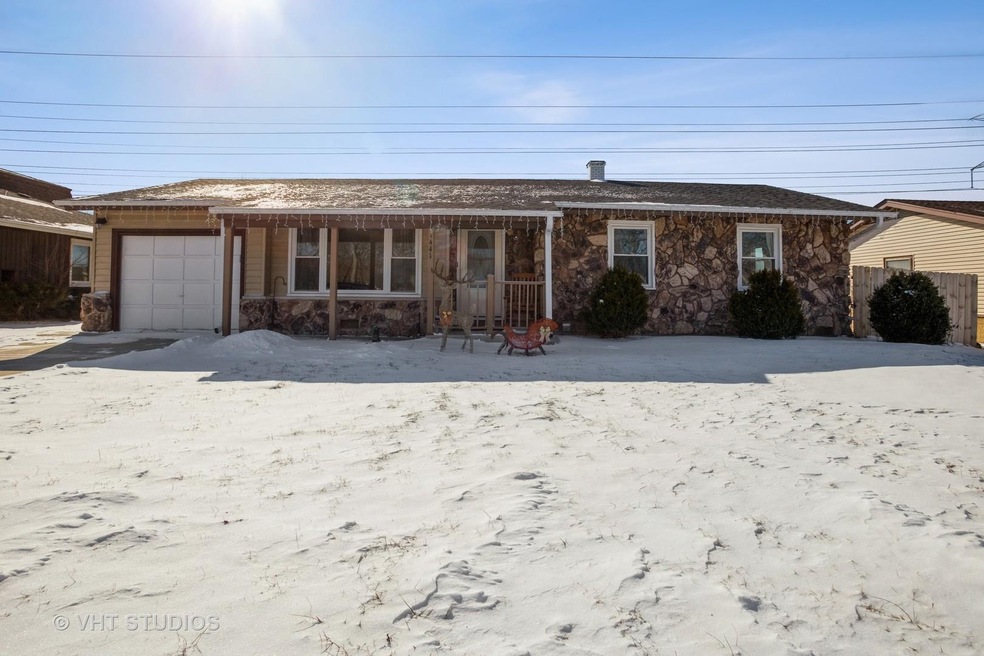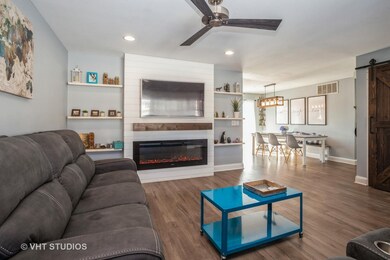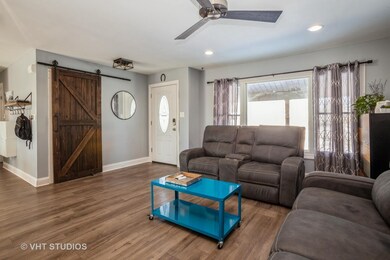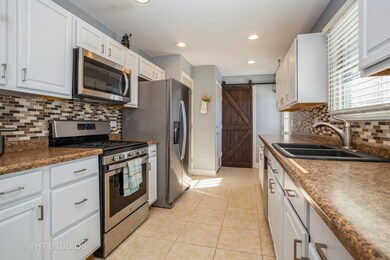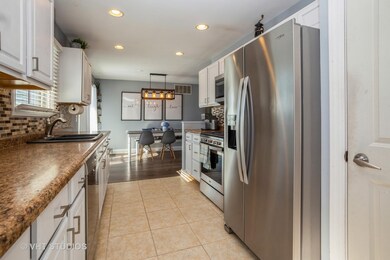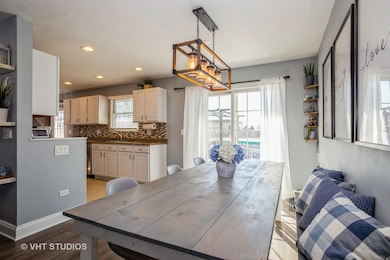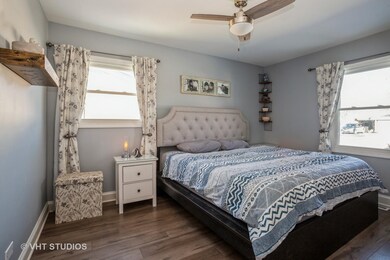
441 Walnut Ln Elk Grove Village, IL 60007
Elk Grove Village East NeighborhoodEstimated Value: $334,000 - $389,000
Highlights
- Property is near a park
- Ranch Style House
- Stainless Steel Appliances
- Elk Grove High School Rated A
- Formal Dining Room
- Fenced Yard
About This Home
As of April 2022Ranch style home with open concept living room, dining room and kitchen. Neutral decor throughout with plenty of windows to allow tons of natural light through the home. Large galley kitchen featuring new appliances, pantry and plenty of counter space and storage. Beautiful low maintenance wood laminate flooring throughout the house. Shiplap accent wall in living room with electric fireplace. Large, fenced in backyard, with a patio for entertaining along with a large shed for storage. Neat, clean and move-in ready! House is equipped with Nest Yale lock, Hue Smart lights and Nest Thermostat with Google integration. (Winter 2019/2020 - New laminate flooring and kitchen appliances (Fridge, Stove, Dishwasher and Microwave). New Dryer. Fall 2021 - New HVAC (Furnace and A/C and New Roof, Gutters and Chimney)
Last Agent to Sell the Property
Baird & Warner License #475178806 Listed on: 02/22/2022

Home Details
Home Type
- Single Family
Est. Annual Taxes
- $5,081
Year Built
- Built in 1962
Lot Details
- 7,701 Sq Ft Lot
- Lot Dimensions are 72 x 113 x 72 x 113
- Fenced Yard
- Paved or Partially Paved Lot
Parking
- 1 Car Attached Garage
- Garage Transmitter
- Garage Door Opener
- Driveway
- Parking Included in Price
Home Design
- Ranch Style House
- Concrete Perimeter Foundation
Interior Spaces
- 1,147 Sq Ft Home
- Ceiling Fan
- Living Room
- Formal Dining Room
- Laminate Flooring
- Pull Down Stairs to Attic
Kitchen
- Range
- Microwave
- Dishwasher
- Stainless Steel Appliances
- Disposal
Bedrooms and Bathrooms
- 3 Bedrooms
- 3 Potential Bedrooms
- Bathroom on Main Level
- 1 Full Bathroom
Laundry
- Laundry Room
- Laundry on main level
- Dryer
- Washer
Basement
- Sump Pump
- Crawl Space
Home Security
- Storm Screens
- Carbon Monoxide Detectors
Outdoor Features
- Patio
- Shed
Location
- Property is near a park
Schools
- Clearmont Elementary School
- Grove Junior High School
- Elk Grove High School
Utilities
- Forced Air Heating and Cooling System
- Heating System Uses Natural Gas
- Lake Michigan Water
Community Details
- Centex Subdivision, Claremont Floorplan
Ownership History
Purchase Details
Home Financials for this Owner
Home Financials are based on the most recent Mortgage that was taken out on this home.Purchase Details
Home Financials for this Owner
Home Financials are based on the most recent Mortgage that was taken out on this home.Purchase Details
Home Financials for this Owner
Home Financials are based on the most recent Mortgage that was taken out on this home.Purchase Details
Home Financials for this Owner
Home Financials are based on the most recent Mortgage that was taken out on this home.Purchase Details
Home Financials for this Owner
Home Financials are based on the most recent Mortgage that was taken out on this home.Purchase Details
Purchase Details
Home Financials for this Owner
Home Financials are based on the most recent Mortgage that was taken out on this home.Purchase Details
Home Financials for this Owner
Home Financials are based on the most recent Mortgage that was taken out on this home.Purchase Details
Purchase Details
Home Financials for this Owner
Home Financials are based on the most recent Mortgage that was taken out on this home.Purchase Details
Home Financials for this Owner
Home Financials are based on the most recent Mortgage that was taken out on this home.Similar Homes in Elk Grove Village, IL
Home Values in the Area
Average Home Value in this Area
Purchase History
| Date | Buyer | Sale Price | Title Company |
|---|---|---|---|
| Eisentraut Jason | $300,000 | -- | |
| Eisentraut Jason | $300,000 | None Listed On Document | |
| Johnson Joshua | -- | Amrock Inc | |
| Sekaninova Johnson Joshua | $237,000 | Burnet Title | |
| Frankel Vicky | $190,000 | Attorneys Title Guaranty Fun | |
| Monegato Joseph | -- | Ravenswood Title Company Llc | |
| Monegato Joseph | $145,000 | Cti | |
| Monegato Joseph | $145,000 | Cti | |
| Reo Properties Corporation | -- | Cti | |
| Indymac Bank Fsb | -- | None Available | |
| Leon Marco | $275,000 | Attorneys Title Guaranty Fun | |
| Leon Gloria E | $220,000 | Atgf Inc |
Mortgage History
| Date | Status | Borrower | Loan Amount |
|---|---|---|---|
| Open | Eisentraut Jason | $291,000 | |
| Previous Owner | Johnson Joshua | $234,961 | |
| Previous Owner | Johnson Joshua | $234,091 | |
| Previous Owner | Sekaninova Johnson Joshua | $232,707 | |
| Previous Owner | Monegato Joseph | $143,073 | |
| Previous Owner | Monegato Joseph | $143,073 | |
| Previous Owner | Leon Marco | $220,000 | |
| Previous Owner | Leon Marco | $55,000 | |
| Previous Owner | Leon Gloria E | $250,200 | |
| Previous Owner | Leon Gloria E | $234,000 | |
| Previous Owner | Leon Gloria E | $176,000 | |
| Closed | Leon Gloria E | $44,000 |
Property History
| Date | Event | Price | Change | Sq Ft Price |
|---|---|---|---|---|
| 04/08/2022 04/08/22 | Sold | $300,000 | +2.2% | $262 / Sq Ft |
| 02/28/2022 02/28/22 | Pending | -- | -- | -- |
| 02/22/2022 02/22/22 | For Sale | $293,500 | +23.8% | $256 / Sq Ft |
| 01/24/2019 01/24/19 | Sold | $237,000 | +3.0% | $207 / Sq Ft |
| 12/20/2018 12/20/18 | For Sale | $230,000 | 0.0% | $201 / Sq Ft |
| 12/19/2018 12/19/18 | Pending | -- | -- | -- |
| 12/18/2018 12/18/18 | Pending | -- | -- | -- |
| 11/20/2018 11/20/18 | For Sale | $230,000 | +21.1% | $201 / Sq Ft |
| 11/24/2014 11/24/14 | Sold | $190,000 | -5.0% | $166 / Sq Ft |
| 10/13/2014 10/13/14 | Pending | -- | -- | -- |
| 09/26/2014 09/26/14 | Price Changed | $200,000 | -2.4% | $174 / Sq Ft |
| 09/20/2014 09/20/14 | Price Changed | $205,000 | +2.5% | $179 / Sq Ft |
| 08/23/2014 08/23/14 | For Sale | $200,000 | -- | $174 / Sq Ft |
Tax History Compared to Growth
Tax History
| Year | Tax Paid | Tax Assessment Tax Assessment Total Assessment is a certain percentage of the fair market value that is determined by local assessors to be the total taxable value of land and additions on the property. | Land | Improvement |
|---|---|---|---|---|
| 2024 | $6,841 | $28,000 | $6,160 | $21,840 |
| 2023 | $6,841 | $28,000 | $6,160 | $21,840 |
| 2022 | $6,841 | $28,000 | $6,160 | $21,840 |
| 2021 | $5,275 | $19,002 | $3,850 | $15,152 |
| 2020 | $5,081 | $19,002 | $3,850 | $15,152 |
| 2019 | $4,305 | $21,114 | $3,850 | $17,264 |
| 2018 | $4,460 | $19,695 | $3,465 | $16,230 |
| 2017 | $4,445 | $19,695 | $3,465 | $16,230 |
| 2016 | $4,375 | $19,695 | $3,465 | $16,230 |
| 2015 | $4,316 | $18,741 | $2,887 | $15,854 |
| 2014 | $4,271 | $18,741 | $2,887 | $15,854 |
| 2013 | $4,837 | $18,741 | $2,887 | $15,854 |
Agents Affiliated with this Home
-
Scott Swanson

Seller's Agent in 2022
Scott Swanson
Baird Warner
1 in this area
6 Total Sales
-
Sheri Dean

Buyer's Agent in 2022
Sheri Dean
Compass
(617) 276-7981
1 in this area
58 Total Sales
-
Amie Cargola

Seller's Agent in 2019
Amie Cargola
Berkshire Hathaway HomeServices American Heritage
(312) 221-5912
1 in this area
35 Total Sales
-
Dennis Toomey

Seller's Agent in 2014
Dennis Toomey
RE/MAX
(847) 338-0180
6 in this area
92 Total Sales
-
Frank DeNovi

Buyer's Agent in 2014
Frank DeNovi
Compass
(847) 770-3344
3 in this area
193 Total Sales
Map
Source: Midwest Real Estate Data (MRED)
MLS Number: 11330553
APN: 08-33-415-023-0000
- 1285 Larchmont Dr
- 601 Sycamore Dr
- 265 Fern Dr
- 651 Clearmont Dr
- 210 Walnut Ln
- 1141 Hartford Ln
- 1188 Cypress Ln
- 112 Braemar Dr
- 943 Maple Ln
- 72 Braemar Dr
- 468 Birchwood Ave
- 76 Grange Rd
- 235 Washington Square Unit C
- 910 Lonsdale Rd
- 50 Kendal Rd
- 127 Tottenham Ln
- 769 Bonita Ave
- 566 Ridge Ave
- 215 Brighton Rd
- 1185 Surrey Ln
