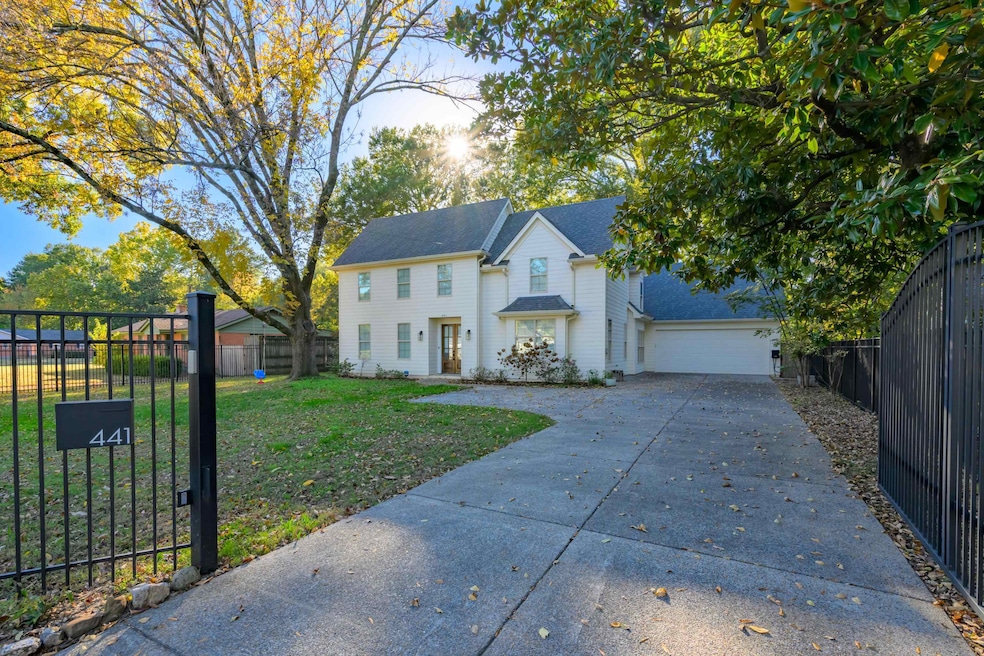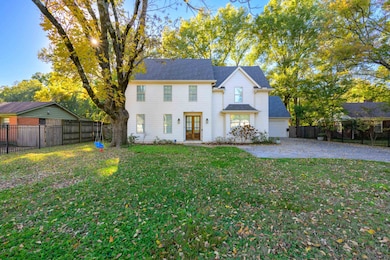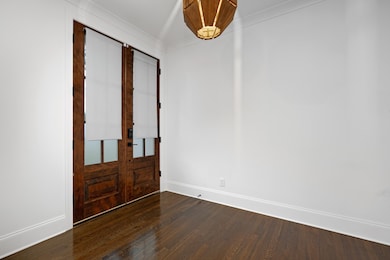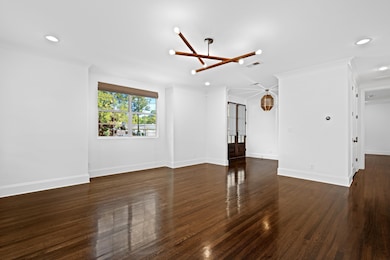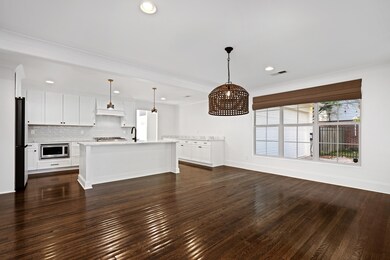441 Waring Rd Memphis, TN 38117
Audubon Park NeighborhoodEstimated payment $4,586/month
Highlights
- Sitting Area In Primary Bedroom
- Updated Kitchen
- Wood Flooring
- White Station Middle Rated A-
- Traditional Architecture
- Attic
About This Home
Gated East Memphis home just steps from the Greenline & minutes to top private schools (St. Mary’s, Harding, Hutchison, Lausanne, CBHS). The perfect blend of modern updates + established neighborhood charm. Bright open kitchen w/quartz island, 6-burner gas range, tons of storage — ideal for family cooking + entertaining. Luxe primary suite w/spa bath + 2 custom walk-in closets. 2nd bedroom down makes great nursery or work from home office. Mud/drop zone, large laundry w/sink + freezer space. Upstairs: huge play/bonus room + 3 spacious bedrooms w/walk-in closets, Jack and Jill bath — perfect for kids, teens, guests. Fully fenced yard + covered patio for backyard play, watching football + grilling. Walk/run/bike the greenline. EV charger & split unit in garage. Fabulous location close to parks, shopping, restaurants + major interstates for easy commute. Move-in ready, stylish + centrally located — rare find with privacy + convenience in one of Memphis’ most desirable zip codes.
Home Details
Home Type
- Single Family
Est. Annual Taxes
- $5,377
Year Built
- Built in 1952
Lot Details
- 0.38 Acre Lot
- Lot Dimensions are 80x210
- Wrought Iron Fence
- Wood Fence
- Landscaped
- Level Lot
- Few Trees
Home Design
- Traditional Architecture
- Composition Shingle Roof
Interior Spaces
- 4,184 Sq Ft Home
- 1-Story Property
- Smooth Ceilings
- Ceiling height of 9 feet or more
- Ceiling Fan
- Some Wood Windows
- Double Pane Windows
- Window Treatments
- Entrance Foyer
- Separate Formal Living Room
- Dining Room
- Bonus Room
- Laundry Room
- Attic
Kitchen
- Updated Kitchen
- Breakfast Bar
- Double Self-Cleaning Oven
- Gas Cooktop
- Microwave
- Dishwasher
- Kitchen Island
- Disposal
Flooring
- Wood
- Partially Carpeted
- Tile
Bedrooms and Bathrooms
- Sitting Area In Primary Bedroom
- 5 Bedrooms | 2 Main Level Bedrooms
- Split Bedroom Floorplan
- Walk-In Closet
- Remodeled Bathroom
- 3 Full Bathrooms
- Dual Vanity Sinks in Primary Bathroom
- Bathtub With Separate Shower Stall
Home Security
- Home Security System
- Security Gate
Parking
- 2 Car Garage
- Front Facing Garage
Outdoor Features
- Covered Patio or Porch
Utilities
- Central Heating and Cooling System
- Heating System Uses Gas
- Cable TV Available
Community Details
- Dartmoor Subdivision
- Electric Vehicle Charging Station
Listing and Financial Details
- Assessor Parcel Number 055005 00047
Map
Home Values in the Area
Average Home Value in this Area
Tax History
| Year | Tax Paid | Tax Assessment Tax Assessment Total Assessment is a certain percentage of the fair market value that is determined by local assessors to be the total taxable value of land and additions on the property. | Land | Improvement |
|---|---|---|---|---|
| 2025 | $5,377 | $186,625 | $16,300 | $170,325 |
| 2024 | $5,377 | $158,600 | $13,700 | $144,900 |
| 2023 | $9,661 | $158,600 | $13,700 | $144,900 |
| 2022 | $9,661 | $158,600 | $13,700 | $144,900 |
| 2021 | $2,989 | $48,500 | $13,700 | $34,800 |
| 2020 | $2,797 | $38,600 | $13,700 | $24,900 |
| 2019 | $1,234 | $38,600 | $13,700 | $24,900 |
| 2018 | $1,234 | $38,600 | $13,700 | $24,900 |
| 2017 | $1,263 | $38,600 | $13,700 | $24,900 |
| 2016 | $1,412 | $32,300 | $0 | $0 |
| 2014 | $1,476 | $36,375 | $0 | $0 |
Property History
| Date | Event | Price | List to Sale | Price per Sq Ft |
|---|---|---|---|---|
| 11/06/2025 11/06/25 | For Sale | $785,000 | -- | $188 / Sq Ft |
Purchase History
| Date | Type | Sale Price | Title Company |
|---|---|---|---|
| Warranty Deed | $650,000 | Realty Title & Escrow Co | |
| Warranty Deed | $185,000 | None Available | |
| Quit Claim Deed | -- | None Available | |
| Quit Claim Deed | -- | None Available | |
| Interfamily Deed Transfer | -- | None Available | |
| Interfamily Deed Transfer | -- | None Available | |
| Interfamily Deed Transfer | -- | None Available |
Mortgage History
| Date | Status | Loan Amount | Loan Type |
|---|---|---|---|
| Open | $487,500 | New Conventional | |
| Previous Owner | $330,000 | Future Advance Clause Open End Mortgage |
Source: Memphis Area Association of REALTORS®
MLS Number: 10209212
APN: 05-5005-0-0047
- 4382 Charleswood Ave
- 4401 Charleswood Ave
- 4419 Sequoia Rd
- 356 Waring Rd
- 0 Western Park Dr
- 4237 Hilldale Ave
- 614 Estridge Cove
- 566 Sandridge St
- 4217 Chickasaw Rd
- 4525 Sequoia Rd
- 473 Vaughn Rd
- 458 Gerald Rd
- 4578 Sequoia Rd
- 4152 Barfield Rd
- 501 Gerald Rd
- 4151 Barfield Rd
- 4079 Philwood Ave
- 4501 Minden Rd
- 455 Oma Cove
- 180 Waring Rd
- 4205 Charleswood Rd
- 455 Oma Cove
- 4227 Tutwiler Ave
- 4045 Summer Ave
- 4015 Summer Ave
- 674 N Perkins Rd
- 4030 Summer Ave
- 595 Cadraca Dr
- 385 N Graham St
- 4435 Powell Ave
- 4107 Owen Rd
- 543 N Mendenhall Rd
- 4679 Walnut Grove Rd
- 4905 Shifri Ave Unit 3
- 4815 Marcel Ave
- 1080 Waring Rd
- 4801 Given Ave
- 4455 Macon Rd Unit 12
- 4455 Macon Rd Unit 4
- 555 Herzl St
