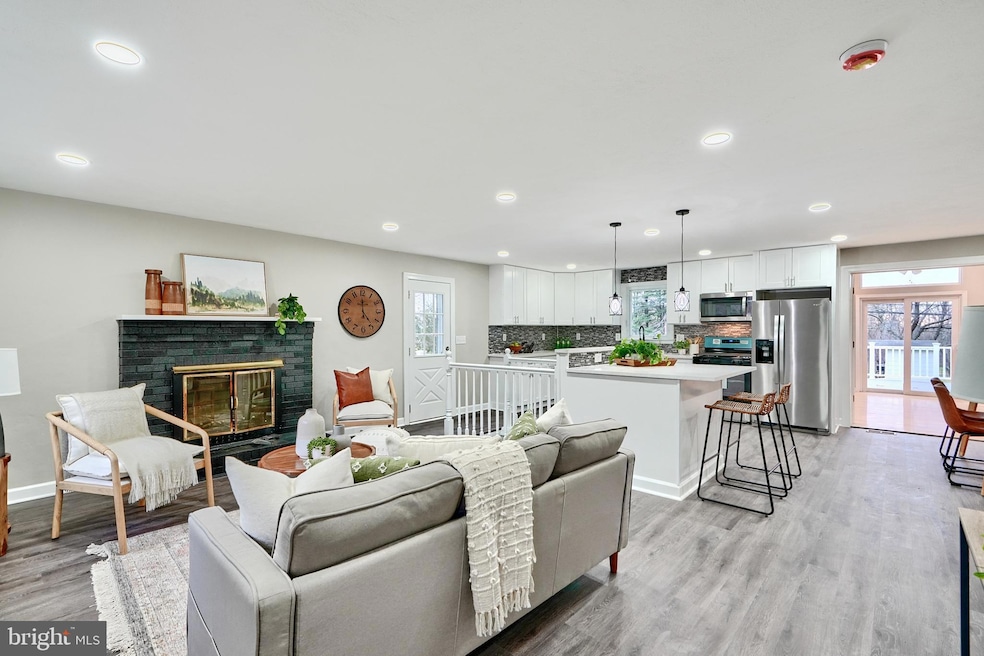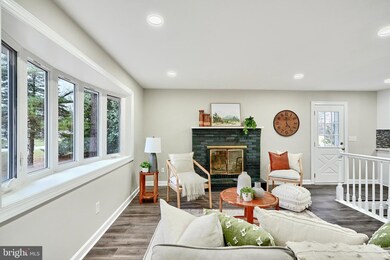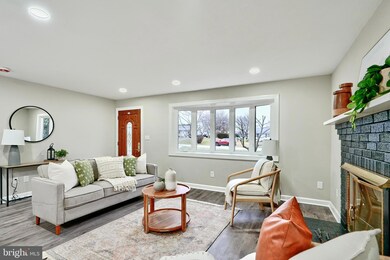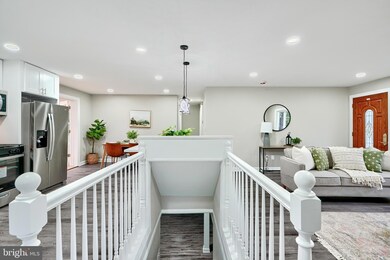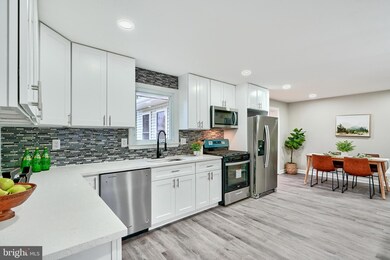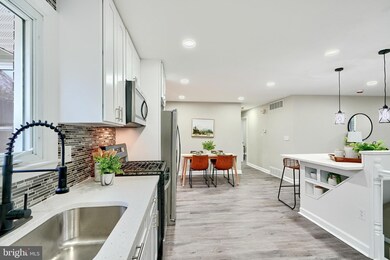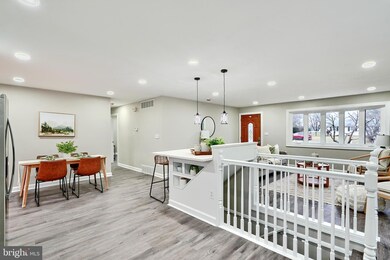
4410 Brittany Dr Ellicott City, MD 21043
Highlights
- Gourmet Kitchen
- 0.46 Acre Lot
- Deck
- Veterans Elementary School Rated A-
- Open Floorplan
- Rambler Architecture
About This Home
As of March 2025Welcome to your dream home in the heart of Ellicott City! This stunning 5-bedroom, 3-bathroom rancher has been thoughtfully renovated from top to bottom, offering modern comforts and timeless charm.
Boasting an open floor plan with generous living space, this home is perfect for growing families or those who love to entertain. The fully remodeled kitchen is a chef’s delight, featuring quartz countertops, brand new stainless steel appliances, a large island, and all new cabinets. Dining room leads to the huge sunroom with cathedral ceilings and skylights overlooking the sprawling .45 acre rear yard.
Relax in the spacious living room with abundant natural light and a woodburning fireplace with a brick hearth.
The primary suite is your private sanctuary, complete with a luxurious en-suite bathroom and good sized closet. The additional bedrooms are generously sized, with updated bathrooms with custom pebble stone floor that showcase stylish fixtures and finishes. A fully finished basement provides extra living space, perfect for a recreation room, yoga room, or guest suite.
Step outside to enjoy the expansive backyard with a brand-new deck – ideal for barbecues or quiet evenings under the stars. Situated on a large lot in one of Ellicott City's most desirable neighborhoods, you'll love the convenience of being near top-rated schools, parks, shopping, and dining.
Don’t miss out on this rare gem! Schedule your private showing today.
Home Details
Home Type
- Single Family
Est. Annual Taxes
- $6,039
Year Built
- Built in 1962
Lot Details
- 0.46 Acre Lot
- Property is zoned R20
Home Design
- Rambler Architecture
- Brick Exterior Construction
- Block Foundation
Interior Spaces
- Property has 2 Levels
- Open Floorplan
- 1 Fireplace
- Combination Kitchen and Dining Room
- Attic
Kitchen
- Gourmet Kitchen
- Gas Oven or Range
- <<builtInMicrowave>>
- Dishwasher
- Stainless Steel Appliances
Bedrooms and Bathrooms
- Walk-in Shower
Laundry
- Dryer
- Washer
Finished Basement
- Walk-Out Basement
- Connecting Stairway
- Sump Pump
- Basement Windows
Parking
- Driveway
- On-Street Parking
Schools
- Veterans Elementary School
- Ellicott Mills Middle School
- Centennial High School
Utilities
- Forced Air Heating and Cooling System
- Vented Exhaust Fan
- Natural Gas Water Heater
Additional Features
- Level Entry For Accessibility
- Deck
Community Details
- No Home Owners Association
- Stonecrest Subdivision
Listing and Financial Details
- Tax Lot 120
- Assessor Parcel Number 1402244063
Ownership History
Purchase Details
Home Financials for this Owner
Home Financials are based on the most recent Mortgage that was taken out on this home.Purchase Details
Home Financials for this Owner
Home Financials are based on the most recent Mortgage that was taken out on this home.Purchase Details
Similar Homes in Ellicott City, MD
Home Values in the Area
Average Home Value in this Area
Purchase History
| Date | Type | Sale Price | Title Company |
|---|---|---|---|
| Special Warranty Deed | $650,000 | Capitol Title | |
| Special Warranty Deed | $650,000 | Capitol Title | |
| Warranty Deed | $480,000 | First American Title Insurance | |
| Interfamily Deed Transfer | -- | None Available |
Mortgage History
| Date | Status | Loan Amount | Loan Type |
|---|---|---|---|
| Open | $628,306 | FHA | |
| Closed | $628,306 | FHA | |
| Previous Owner | $450,700 | Construction |
Property History
| Date | Event | Price | Change | Sq Ft Price |
|---|---|---|---|---|
| 03/07/2025 03/07/25 | Sold | $650,000 | -3.7% | $257 / Sq Ft |
| 12/13/2024 12/13/24 | For Sale | $675,000 | +40.6% | $266 / Sq Ft |
| 10/01/2024 10/01/24 | Sold | $480,000 | +12.9% | $353 / Sq Ft |
| 09/11/2024 09/11/24 | For Sale | $425,000 | -- | $313 / Sq Ft |
Tax History Compared to Growth
Tax History
| Year | Tax Paid | Tax Assessment Tax Assessment Total Assessment is a certain percentage of the fair market value that is determined by local assessors to be the total taxable value of land and additions on the property. | Land | Improvement |
|---|---|---|---|---|
| 2024 | $6,019 | $385,400 | $0 | $0 |
| 2023 | $5,582 | $356,800 | $214,500 | $142,300 |
| 2022 | $5,529 | $355,867 | $0 | $0 |
| 2021 | $5,502 | $354,933 | $0 | $0 |
| 2020 | $5,502 | $354,000 | $196,500 | $157,500 |
| 2019 | $5,502 | $354,000 | $196,500 | $157,500 |
| 2018 | $5,034 | $354,000 | $196,500 | $157,500 |
| 2017 | $4,832 | $357,500 | $0 | $0 |
| 2016 | -- | $340,367 | $0 | $0 |
| 2015 | -- | $323,233 | $0 | $0 |
| 2014 | -- | $306,100 | $0 | $0 |
Agents Affiliated with this Home
-
Kiran Pantha

Seller's Agent in 2025
Kiran Pantha
Cummings & Co Realtors
(410) 627-7121
7 in this area
110 Total Sales
-
Suzanne Tiplitz

Buyer's Agent in 2025
Suzanne Tiplitz
BHHS PenFed (actual)
(443) 676-8691
2 in this area
18 Total Sales
-
Charlotte Savoy

Seller's Agent in 2024
Charlotte Savoy
The KW Collective
(443) 858-2723
49 in this area
754 Total Sales
Map
Source: Bright MLS
MLS Number: MDHW2047206
APN: 02-244063
- 8489 Roberts Rd
- 4566 Rolling Meadows
- 8611 Honeysuckle Ct
- 8713 Haycarriage Ct
- 4625 -A Crossing Ct
- 4510 Bathgate Ct
- 4157 Brittany Dr
- 8503 Timber Pine Ct
- 4615 -B Crossing Ct
- 4202 Bethel Overlook
- 8800 Bosley Rd Unit 304
- 4085 Brittany Dr
- 4739 Bates Dr
- 4075 Old Columbia Pike
- 8135 Village Crest Dr Unit 125
- 4982 Threshfield Ct
- 4019 Hunt Ave
- 4661 Palomino Ct
- 4537 Doncaster Dr
- 4532 Doncaster Dr
