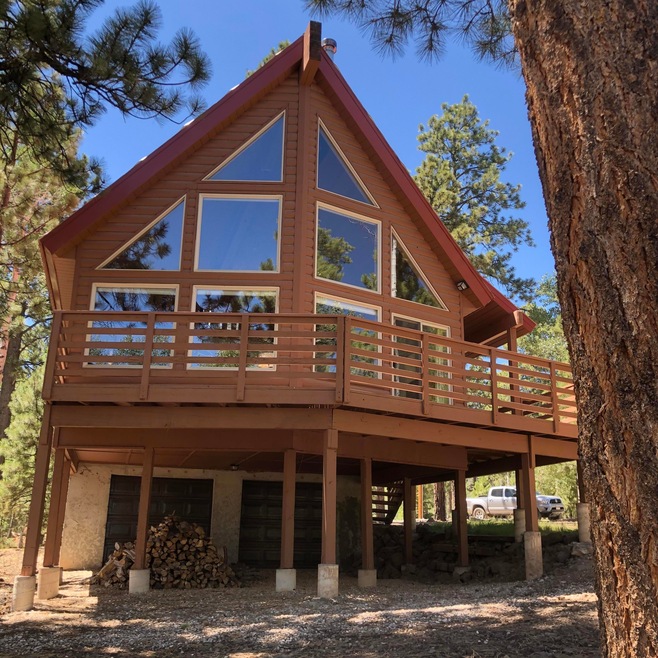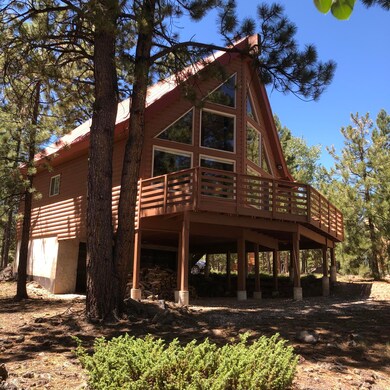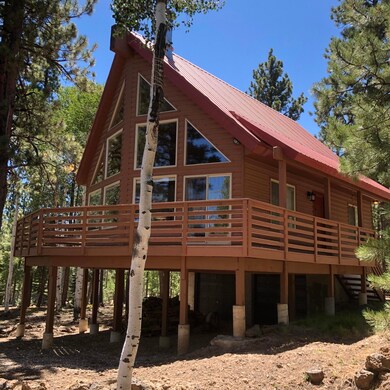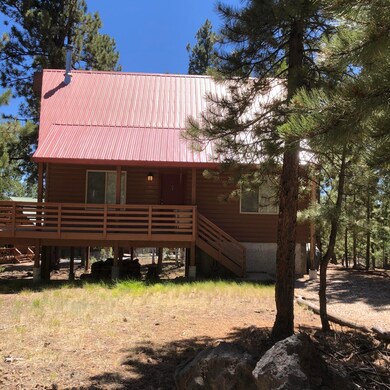
4410 Burr Cir Duck Creek Village, UT 84762
Estimated Value: $512,369 - $666,000
Highlights
- RV Access or Parking
- Covered patio or porch
- Double Pane Windows
- Contemporary Architecture
- Fireplace
- Covered Deck
About This Home
As of September 2020Located in the heart of Duck Creek Village with year round access, this 2003 built cabin comes fully furnished with master bedroom and large loft area. The lot is .75 of an acre with in ground fire pit and plenty of room to roam, circular driveway and a gravel parking area. The large cabin windows gives the viewer a panoramic view of the surrounding mountains and BLM forest. The cabin has an open floor plan, full bath, washer and dryer and attached 2 car basement garage with large covered storage area. All information is deemed reliable, but buyer should verify.
Last Agent to Sell the Property
Cedar City Realty LLC License #10554105-PB00 Listed on: 08/13/2020
Home Details
Home Type
- Single Family
Est. Annual Taxes
- $2,158
Year Built
- Built in 2003
Lot Details
- 0.75 Acre Lot
- Landscaped
HOA Fees
- $6 Monthly HOA Fees
Parking
- 2 Car Garage
- RV Access or Parking
Home Design
- Contemporary Architecture
- Frame Construction
- Metal Roof
- Concrete Siding
- Log Siding
Interior Spaces
- 1,314 Sq Ft Home
- ENERGY STAR Qualified Ceiling Fan
- Ceiling Fan
- Fireplace
- Double Pane Windows
- Window Treatments
Kitchen
- Range with Range Hood
- Microwave
Flooring
- Wall to Wall Carpet
- Tile
Bedrooms and Bathrooms
- 2 Bedrooms
- 1 Full Bathroom
Laundry
- Dryer
- Washer
Basement
- Walk-Out Basement
- Walk-Up Access
Outdoor Features
- Covered Deck
- Covered patio or porch
Schools
- Kanab Elementary And Middle School
- Kanab High School
Utilities
- Cooling Available
- Baseboard Heating
- Water Heater
- Septic Tank
- Satellite Dish
- Cable TV Available
Community Details
- Meadow Valley Estates Subdivision
Listing and Financial Details
- Assessor Parcel Number 88-374
Ownership History
Purchase Details
Home Financials for this Owner
Home Financials are based on the most recent Mortgage that was taken out on this home.Purchase Details
Purchase Details
Home Financials for this Owner
Home Financials are based on the most recent Mortgage that was taken out on this home.Similar Homes in Duck Creek Village, UT
Home Values in the Area
Average Home Value in this Area
Purchase History
| Date | Buyer | Sale Price | Title Company |
|---|---|---|---|
| Taylor Wanda Marie | -- | -- | |
| Taylor Wanda Marie | -- | -- | |
| Dransfield David S | -- | -- |
Property History
| Date | Event | Price | Change | Sq Ft Price |
|---|---|---|---|---|
| 09/18/2020 09/18/20 | Sold | -- | -- | -- |
| 08/17/2020 08/17/20 | Pending | -- | -- | -- |
| 08/12/2020 08/12/20 | For Sale | $295,000 | +13.5% | $225 / Sq Ft |
| 06/06/2019 06/06/19 | Sold | -- | -- | -- |
| 05/08/2019 05/08/19 | Pending | -- | -- | -- |
| 04/09/2019 04/09/19 | For Sale | $260,000 | -- | $253 / Sq Ft |
Tax History Compared to Growth
Tax History
| Year | Tax Paid | Tax Assessment Tax Assessment Total Assessment is a certain percentage of the fair market value that is determined by local assessors to be the total taxable value of land and additions on the property. | Land | Improvement |
|---|---|---|---|---|
| 2024 | $1,666 | $240,082 | $79,255 | $160,827 |
| 2023 | $1,522 | $232,877 | $72,050 | $160,827 |
| 2022 | $1,613 | $218,491 | $65,957 | $152,534 |
| 2021 | $2,362 | $264,269 | $71,957 | $192,312 |
| 2020 | $2,158 | $233,011 | $65,415 | $167,596 |
| 2019 | $2,076 | $217,920 | $65,415 | $152,505 |
| 2018 | $1,905 | $198,171 | $65,415 | $132,756 |
| 2017 | $1,589 | $158,292 | $57,920 | $100,372 |
| 2016 | $1,633 | $158,292 | $57,920 | $100,372 |
| 2015 | $1,515 | $158,292 | $57,920 | $100,372 |
| 2014 | $1,515 | $146,477 | $57,920 | $88,557 |
| 2013 | -- | $134,729 | $0 | $0 |
Agents Affiliated with this Home
-
William G Davidson

Seller's Agent in 2020
William G Davidson
Cedar City Realty LLC
(435) 212-1416
44 Total Sales
-
TRACEE JEFFS

Buyer's Agent in 2020
TRACEE JEFFS
ERA Realty Center (Mountain Man)
(435) 704-6291
69 Total Sales
Map
Source: Iron County Board of REALTORS®
MLS Number: 90935
APN: 0119332
- 4280 N Cedar Mountain Dr
- 710 Kenner Dr
- 2080 E Ridge Dr Unit 14
- 910 E Ridge Dr
- 0 Meadow Ranch Dr Unit 1 2808542
- 775 E Cedar Mountain Dr
- 820 Forest Dr
- 4175 Sundance Kid Ln
- 930 E Appaloosa Dr
- 4175 Butch Cassidy Ln
- 4175 Butch Cassidy Ln Unit 27
- 910 E Appaloosa Dr
- 910 E Appaloosa Dr Unit Lot 56
- 890 Appaloosa Dr
- 4285 N Meadow Ranch Dr
- 3915 N Movie Ranch Rd
- 4165 Robbers Roost Rd
- 675 Meadow View Ln
- 690 Thunderhead Dr
- 4055 Wyatt Earp Ln
- 4410 Burr Cir
- 4370 N Meadow Ranch Dr Unit 373
- 4440 N Burr Cir
- 4330 Meadow Ranch Dr
- 4445 N Burr Cir
- 4350 N Meadow Ranch Dr
- 4375 N N Meadow Ranch Dr
- 4360 Cedar Mountain Rd
- 895 E Meadow Ranch Dr
- 4330 N Meadow Ranch Dr
- 4345 N N Meadow Ranch Dr
- 4330 N N Meadow Ranch Dr
- 4350 N Cedar Mountain Dr
- 4290 N Cedar Mountain Dr
- 895 E Kenner Dr
- 4285 N Meadow Ranch Dr Mvh F-364
- 4315 N N Meadow Ranch Dr
- 870 E E Meadow Ranch Dr
- 4330 N Cedar Mountain Dr
- 4295 N Meadow Ranch Dr Mvh F-364






