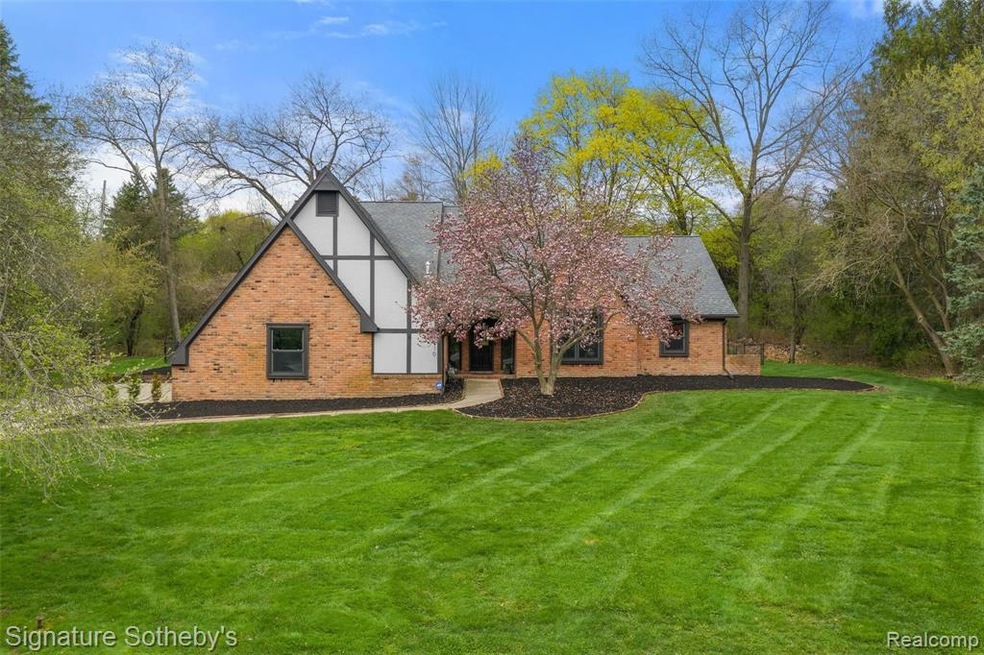Magnificent three bedroom, two full and one-half bath first floor master in the heart of Bloomfield Hills. This exquisite brick Tudor has been completely remodeled, designed and features an open floor plan with a two-story great room with brick surround fireplace, 14’ vaulted ceilings, recessed lighting, hardwood flooring, freshly painted interior, private office off foyer, first floor laundry and sunroom with new skylights, electric fireplace, new windows and door wall. This spectacular residence also boasts a new gourmet kitchen with soft close cabinets, quartzite countertops with waterfall island, high end SS appliances, 11’ vaulted ceiling, large walk-in pantry and glass tile backsplash. The luxurious master suite includes large bay window, walk-in closet with built-in cabinets and drawers, the master bath features double spa shower, soaker tub, double vanity and glass barn door. Professionally landscaped fenced yard. Bloomfield Hills schools. A Must See! B.A.T.V.A.I.

