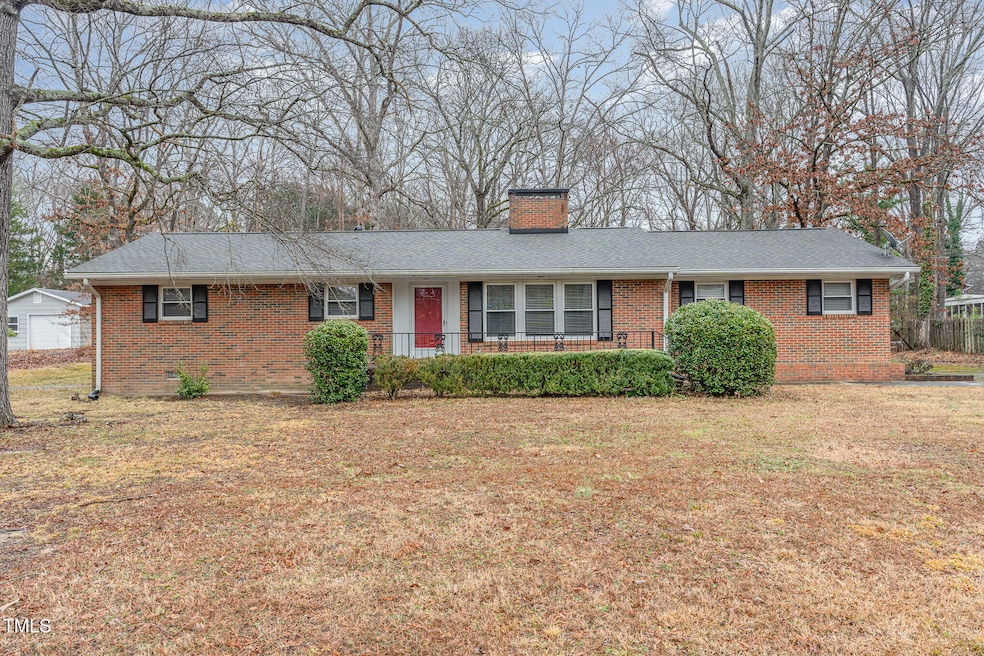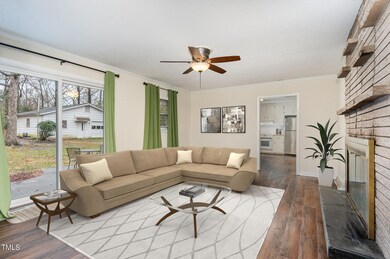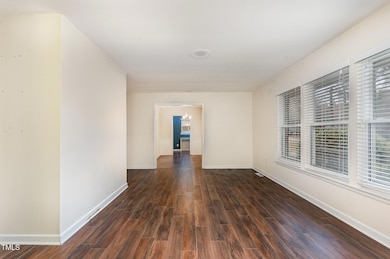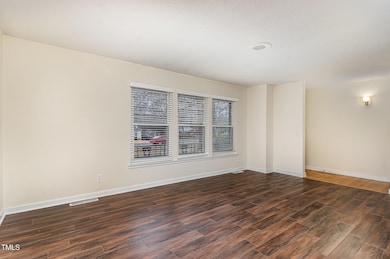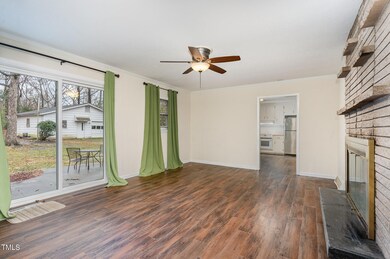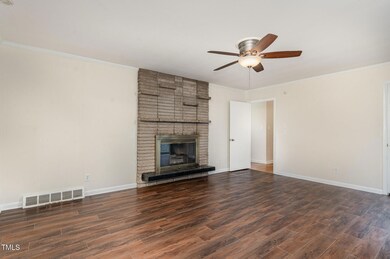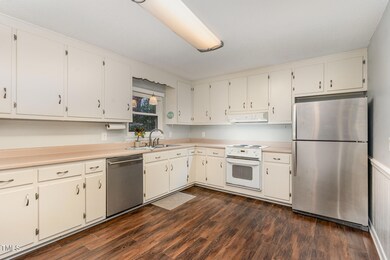
4410 David St Durham, NC 27704
Duke Homestead NeighborhoodHighlights
- Wood Flooring
- No HOA
- Living Room
- 1 Fireplace
- Home Office
- Laundry Room
About This Home
As of April 2025Charming all-brick ranch in Durham, sitting on a spacious half-acre lot with a detached garage and extra storage! This 3-bedroom, 2-bath home offers a warm and inviting feel with a great layout and plenty of natural light. The living room features a cozy fireplace, while the kitchen has ample cabinet space and stainless steel appliances. A separate dining area and an additional den/office provide extra versatility.Enjoy the outdoors with a large backyard, patio space, and mature trees offering privacy and shade. Conveniently located with easy access to shopping, dining, and major highways.Refrigerator, washer, and dryer convey. Don't miss this opportunity to own a classic Durham home with tons of potential!
Last Agent to Sell the Property
Coldwell Banker HPW License #329920 Listed on: 02/20/2025

Home Details
Home Type
- Single Family
Est. Annual Taxes
- $2,783
Year Built
- Built in 1963
Lot Details
- 0.5 Acre Lot
Parking
- 2 Car Garage
- 2 Open Parking Spaces
Home Design
- Brick Exterior Construction
- Slab Foundation
- Shingle Roof
Interior Spaces
- 1,861 Sq Ft Home
- 1-Story Property
- Ceiling Fan
- 1 Fireplace
- Family Room
- Living Room
- Dining Room
- Home Office
- Laundry Room
Flooring
- Wood
- Luxury Vinyl Tile
Bedrooms and Bathrooms
- 3 Bedrooms
- 2 Full Bathrooms
- Primary bathroom on main floor
Schools
- Holt Elementary School
- Carrington Middle School
- Northern High School
Utilities
- Forced Air Heating and Cooling System
- Heating System Uses Natural Gas
Community Details
- No Home Owners Association
Listing and Financial Details
- Assessor Parcel Number 0824-71-1335
Ownership History
Purchase Details
Home Financials for this Owner
Home Financials are based on the most recent Mortgage that was taken out on this home.Purchase Details
Similar Homes in Durham, NC
Home Values in the Area
Average Home Value in this Area
Purchase History
| Date | Type | Sale Price | Title Company |
|---|---|---|---|
| Special Warranty Deed | $397,500 | None Listed On Document | |
| Special Warranty Deed | $397,500 | None Listed On Document | |
| Special Warranty Deed | -- | None Listed On Document |
Mortgage History
| Date | Status | Loan Amount | Loan Type |
|---|---|---|---|
| Open | $385,478 | New Conventional | |
| Closed | $385,478 | New Conventional |
Property History
| Date | Event | Price | Change | Sq Ft Price |
|---|---|---|---|---|
| 04/08/2025 04/08/25 | Sold | $397,400 | 0.0% | $214 / Sq Ft |
| 02/26/2025 02/26/25 | Pending | -- | -- | -- |
| 02/20/2025 02/20/25 | For Sale | $397,400 | -- | $214 / Sq Ft |
Tax History Compared to Growth
Tax History
| Year | Tax Paid | Tax Assessment Tax Assessment Total Assessment is a certain percentage of the fair market value that is determined by local assessors to be the total taxable value of land and additions on the property. | Land | Improvement |
|---|---|---|---|---|
| 2024 | $0 | $199,535 | $44,850 | $154,685 |
| 2023 | $0 | $199,535 | $44,850 | $154,685 |
| 2022 | $0 | $199,535 | $44,850 | $154,685 |
| 2021 | $2,482 | $199,535 | $44,850 | $154,685 |
| 2020 | $2,482 | $199,535 | $44,850 | $154,685 |
| 2019 | $2,482 | $199,535 | $44,850 | $154,685 |
| 2018 | $2,133 | $157,260 | $33,637 | $123,623 |
| 2017 | $0 | $157,260 | $33,637 | $123,623 |
| 2016 | -- | $157,260 | $33,637 | $123,623 |
| 2015 | -- | $144,787 | $36,843 | $107,944 |
| 2014 | -- | $144,787 | $36,843 | $107,944 |
Agents Affiliated with this Home
-
Michelle Braat

Seller's Agent in 2025
Michelle Braat
Coldwell Banker HPW
(919) 352-9900
1 in this area
34 Total Sales
-
Steve Gardner

Buyer's Agent in 2025
Steve Gardner
Urban Durham Realty
(919) 641-6240
5 in this area
70 Total Sales
Map
Source: Doorify MLS
MLS Number: 10077577
APN: 127747
- 709 Woodgreen Dr
- 2808 Maple Ridge Dr
- 301 Monk Rd
- 5201 Shady Bluff St
- 4511 Denfield St
- 14 Stone Village Ct
- 5307 Shady Bluff St
- 11 Sweetbay Ct
- 11 Stone Village Ct
- 27 Stonewall Way
- 12 Patriot Cir
- 13 Patriot Cir
- 1011 Wyldewood Rd
- 616 Old Barn Ave
- 1128 Merlot Hills Ln
- 3102 Vitner Dr
- 3104 Vitner Dr
- 5 Sidbrook Ct
- Cameron Plan at Bull City North
- 3111 Vitner Dr
