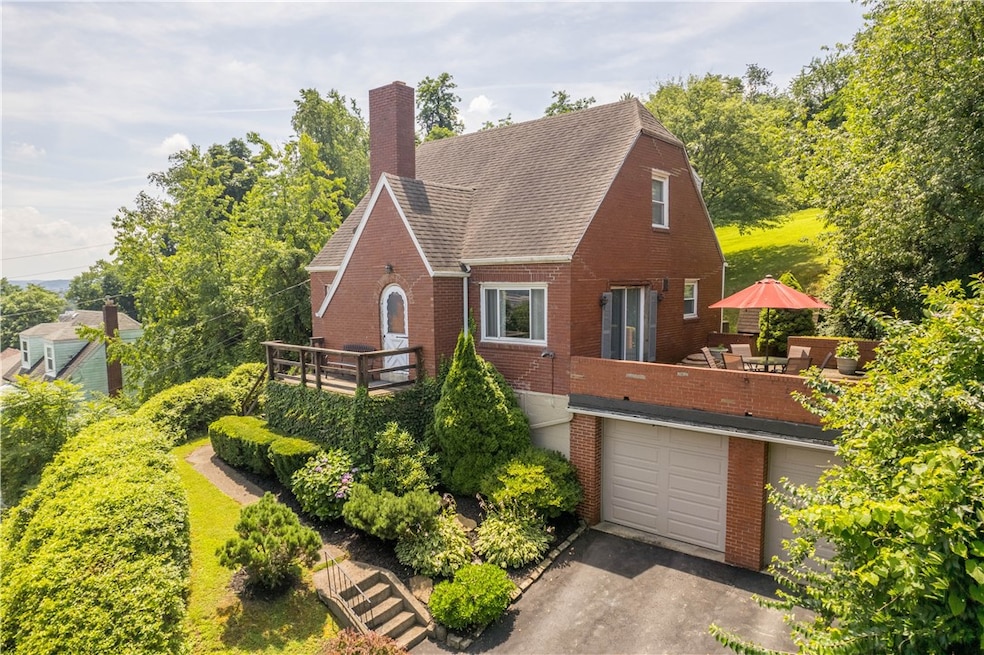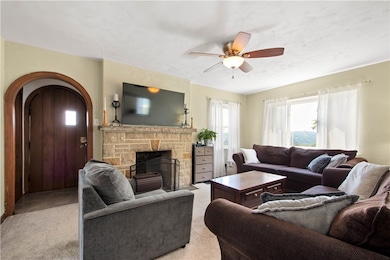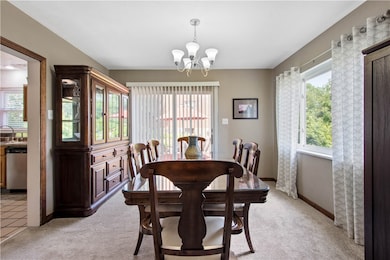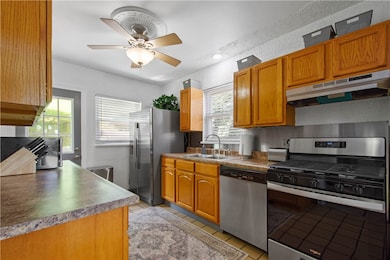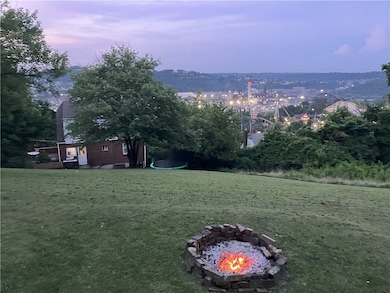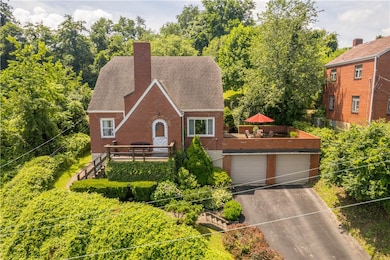
$189,900 Pending
- 2 Beds
- 1 Bath
- 972 Sq Ft
- 711 Ascension Dr W
- West Mifflin, PA
Full of timeless charm, this beautifully maintained Cape Cod stands out on a quiet, no-outlet street. Pride of ownership is evident throughout. The first floor offers a spacious living room, a formal dining area & an updated kitchen featuring stl stl appliances, abundant cabinetry, & granite countertops. The layout flows seamlessly into a large 4-season room adorned with a stunning knotty pine
Lori Bost HOWARD HANNA REAL ESTATE SERVICES
