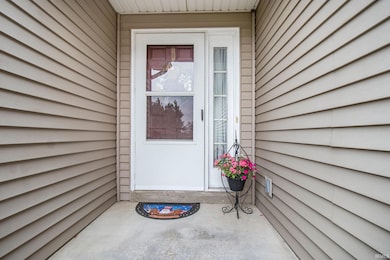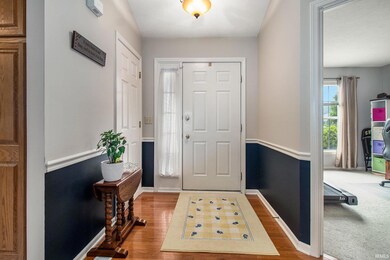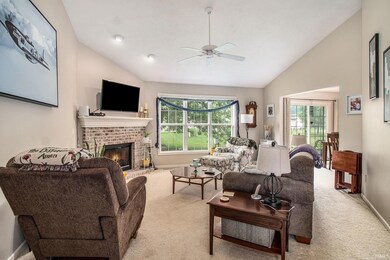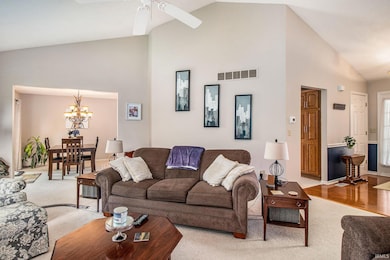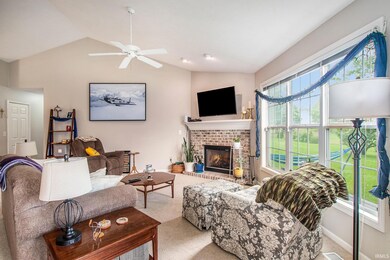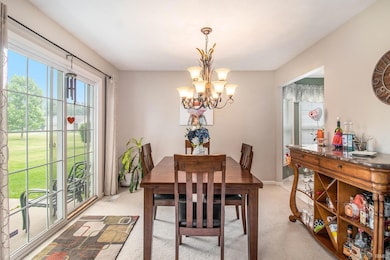
4410 Harvest Pointe Dr South Bend, IN 46628
Estimated Value: $263,000 - $285,741
Highlights
- Primary Bedroom Suite
- Traditional Architecture
- Cathedral Ceiling
- Open Floorplan
- Backs to Open Ground
- Wood Flooring
About This Home
As of July 2023For People on the go! Enjoy the benefit of low maintenance. This home is conveniently located near South Bend's Northwest side. Close to shopping, Notre Dame, and easy access to I80 and bypass. Foyer leads to attractive cathedral-ceiling living room with fireplace. You can entertain at dining area or in open kitchen. Have a seat at breakfast bar or at eat-in kitchen area. Floor plan includes 3 nice size bedrooms. Primary en-suite bath was remodeled for 2022. Separate walk-in closet. Basement may be finished for recreation, office or work-outs. Back patio is ready for grilling and relaxation. Hot Water Heater 2019, Dishwasher 2021, HVAC 2022,. The association fee is low and includes lawn care, trimming bushes, & snow removal. Buyer and Buyer's Agent to verify schools. All measurements approximate.
Home Details
Home Type
- Single Family
Est. Annual Taxes
- $2,250
Year Built
- Built in 2000
Lot Details
- 8,680 Sq Ft Lot
- Lot Dimensions are 70x124
- Backs to Open Ground
- Level Lot
- Irrigation
HOA Fees
- $135 Monthly HOA Fees
Parking
- 2 Car Attached Garage
- Garage Door Opener
- Driveway
Home Design
- Traditional Architecture
- Poured Concrete
- Shingle Roof
- Vinyl Construction Material
Interior Spaces
- 1-Story Property
- Open Floorplan
- Chair Railings
- Cathedral Ceiling
- Ceiling Fan
- Self Contained Fireplace Unit Or Insert
- Entrance Foyer
- Living Room with Fireplace
- Storage In Attic
- Laundry on main level
Kitchen
- Eat-In Kitchen
- Breakfast Bar
- Laminate Countertops
- Utility Sink
- Disposal
Flooring
- Wood
- Carpet
- Vinyl
Bedrooms and Bathrooms
- 3 Bedrooms
- Primary Bedroom Suite
- 2 Full Bathrooms
- Bathtub with Shower
- Separate Shower
Partially Finished Basement
- Sump Pump
- 1 Bedroom in Basement
Home Security
- Storm Doors
- Carbon Monoxide Detectors
- Fire and Smoke Detector
Schools
- Warren Elementary School
- Dickinson Middle School
- Clay High School
Utilities
- Central Air
- Heating System Uses Gas
Additional Features
- Patio
- Suburban Location
Community Details
- Harvest Pointe Subdivision
Listing and Financial Details
- Assessor Parcel Number 71-03-21-128-004.000-009
Ownership History
Purchase Details
Home Financials for this Owner
Home Financials are based on the most recent Mortgage that was taken out on this home.Purchase Details
Home Financials for this Owner
Home Financials are based on the most recent Mortgage that was taken out on this home.Purchase Details
Similar Homes in South Bend, IN
Home Values in the Area
Average Home Value in this Area
Purchase History
| Date | Buyer | Sale Price | Title Company |
|---|---|---|---|
| Yu Yan | $260,188 | Metropolitan Title | |
| Reamsnyder Tyler D | $226,100 | Metropolitan Title | |
| Turner Clesta G | -- | Metropolitan Title |
Mortgage History
| Date | Status | Borrower | Loan Amount |
|---|---|---|---|
| Open | Yu Yan | $20,000 | |
| Open | Yu Yan | $247,179 | |
| Previous Owner | Reamsnyder Tyler D | $170,000 | |
| Previous Owner | Martinelli Cynthia S | $84,000 |
Property History
| Date | Event | Price | Change | Sq Ft Price |
|---|---|---|---|---|
| 07/28/2023 07/28/23 | Sold | $260,188 | +4.1% | $163 / Sq Ft |
| 07/03/2023 07/03/23 | Pending | -- | -- | -- |
| 06/28/2023 06/28/23 | For Sale | $250,000 | +47.1% | $157 / Sq Ft |
| 05/16/2019 05/16/19 | Sold | $170,000 | -4.8% | $107 / Sq Ft |
| 04/03/2019 04/03/19 | Pending | -- | -- | -- |
| 03/16/2019 03/16/19 | For Sale | $178,500 | -- | $112 / Sq Ft |
Tax History Compared to Growth
Tax History
| Year | Tax Paid | Tax Assessment Tax Assessment Total Assessment is a certain percentage of the fair market value that is determined by local assessors to be the total taxable value of land and additions on the property. | Land | Improvement |
|---|---|---|---|---|
| 2024 | $2,960 | $244,400 | $26,500 | $217,900 |
| 2023 | $2,917 | $246,100 | $35,000 | $211,100 |
| 2022 | $2,326 | $193,900 | $19,000 | $174,900 |
| 2021 | $2,255 | $184,800 | $26,800 | $158,000 |
| 2020 | $2,284 | $187,200 | $26,200 | $161,000 |
| 2019 | $1,733 | $169,000 | $24,200 | $144,800 |
| 2018 | $1,618 | $135,800 | $20,400 | $115,400 |
| 2017 | $1,648 | $133,600 | $20,400 | $113,200 |
| 2016 | $1,697 | $135,000 | $20,400 | $114,600 |
| 2014 | $1,678 | $135,700 | $20,400 | $115,300 |
Agents Affiliated with this Home
-
Deborah Crowder

Seller's Agent in 2023
Deborah Crowder
At Home Realty Group
(574) 514-7650
124 Total Sales
-
Sharon McDonald
S
Buyer's Agent in 2023
Sharon McDonald
RE/MAX
124 Total Sales
-
Jocelyn Polack

Seller's Agent in 2019
Jocelyn Polack
Polack Realty
(574) 532-7630
30 Total Sales
-
Mary Cooper

Buyer's Agent in 2019
Mary Cooper
Coldwell Banker Realty dba Coldwell Banker Residential Brokerage
(574) 298-2737
131 Total Sales
Map
Source: Indiana Regional MLS
MLS Number: 202322356
APN: 71-03-21-128-004.000-009
- 4305 Cherry Pointe Dr
- 4320 Onyx Way
- 4441 Jade Crossing Dr
- 23050 Allerton Dr
- 3221 Field Gate Dr
- 23095 Rumford Dr
- 22034 Silver Springs Dr
- 21741 Sandybrook Dr
- 21722 Sandybrook Dr
- 51044 Portage Rd
- 2503 Flat Creek Dr
- 2511 Flat Creek Dr
- 51487 Christian Dr Unit 91
- 51467 Christian Dr Unit 90
- 21692 Sandybrook Dr
- 21644 Rivendell Ct Unit 1 & 2 (1A)
- 22234 Red Rock Way
- 3331 N Bendix Dr
- 21614 Rivendell Ct
- Lot 1 Forest Lake Trail Unit 1
- 4410 Harvest Pointe Dr
- 4418 Harvest Pointe Dr
- 4402 Harvest Pointe Dr
- 4419 Whitefeather Dr
- 4411 Whitefeather Dr
- 4426 Harvest Pointe Dr
- 4427 Whitefeather Dr
- 4401 Whitefeather Dr
- 4102 Ashard Dr
- 4101 Cherry Pointe Dr
- 4435 Whitefeather Dr
- 4434 Harvest Pointe Dr
- 4110 Ashard Dr
- 4034 Cherry Pointe Dr
- 4101 Ashard Dr
- 4109 Cherry Pointe Dr
- 4026 Cherry Pointe Dr
- 4410 Whitefeather Dr
- 4418 Whitefeather Dr
- 4109 Ashard Dr

