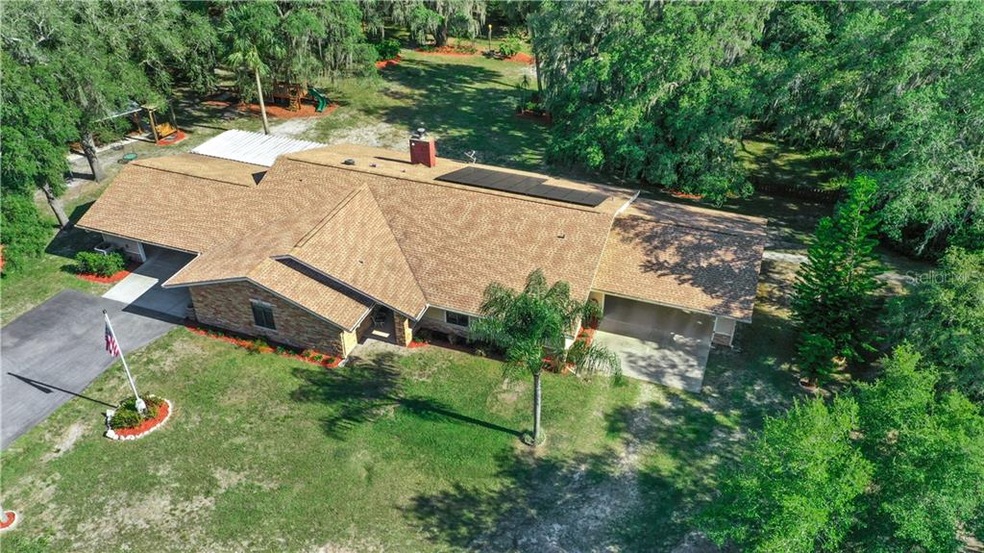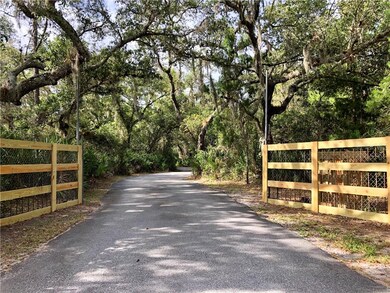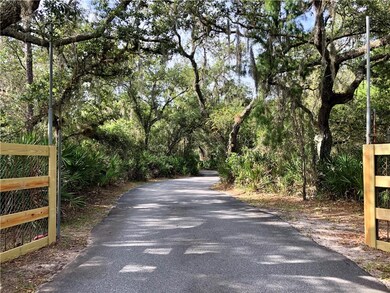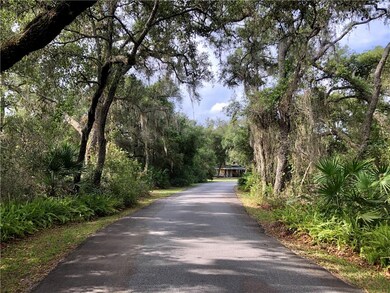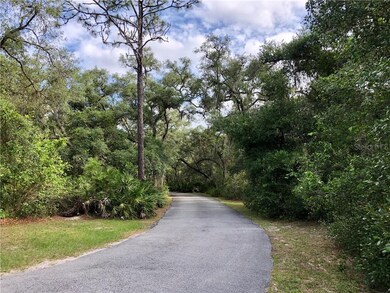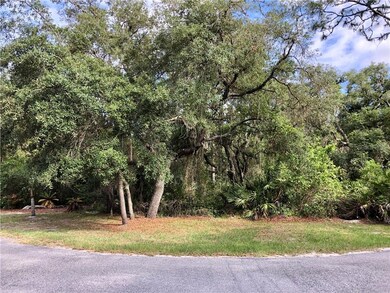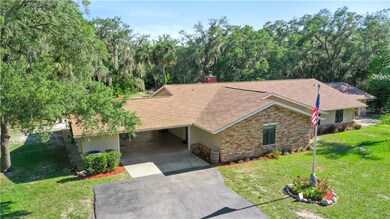
4410 Mildred Bass Rd Saint Cloud, FL 34772
Highlights
- Guest House
- Horses Allowed in Community
- Solar Power System
- Barn
- Oak Trees
- View of Trees or Woods
About This Home
As of April 2022You won't find another true piece of Florida like this in Osceola County. 3.09 acres or 5.46 acres (your choice!) nestled down a private, oak canopy lined driveway and tucked inside an oak hammock, this property exudes the country lifestyle you've been longing for. The main home that has been renovated from the framework out, boasts classic country charm, and modern updates such as a whole-home generator, water filtration system, newer roof, energy efficient windows, solar power, (the average electric bill is $60- and that includes the guest apartment!) and much more. It features 4 bedrooms, 2 of which are Master suites, and 3 bathrooms. The second master suite has its own, separate entrance and is a wonderful in-law suite, media room, play room, office, gym, or whatever else your heart desires. Each room in this home is absolutely stunning and unique, with custom surprises through every door. Gorgeous vinyl flooring exists throughout, and granite adorns the kitchen and all the bathrooms. The contemporary brick fireplace warms the airy living room. The 2, 2 car carports are on either side of the main home, as well as large patio space for outdoor dining and entertaining. In addition to the main home and carports, the detached 2 car garage has a fully equipped and charming, 760 square foot guest apartment upstairs, featuring a gorgeous kitchen and bath, vinyl flooring, granite countertops, and inside laundry. Don't let the size fool you, it's inviting and spacious, and boasts a huge walk-in closet. Right next to the garage and apartment is a 14x24 fully insulated workshop providing great extra storage space; or, it can serve as the perfect man-cave or she-shed. As if all this weren't enough, you also have a separate, air conditioned bunk house with bathroom and tankless water heater, making a great office outside the home, for outdoor entertainment, music room, or as a pool house (and there's plenty of space for a pool!). The bunk house has a charming, rustic porch for grilling or relaxing outdoors. Achieve a true, country lifestyle here and bring all the animals. There's a chicken-coupe that's ready to go, and there's plenty of space for horses, goats, sheep, or even gardening and growing your own food. It's hard to believe that property like this still exists! The current owners love the privacy, and getting closer to nature with all the lush flora and wildlife that they get to observe on a daily basis. Here, you can hear the birds sing, and see the stars at night. And to think, you can achieve all this without sacrificing near-by conveniences for a long commute. Surprisingly, this property is located just 10 minutes from the Florida Turnpike, less than 30 minutes to Orlando and the theme parks, Lake Nona and Medical City, and also just 30 minutes to Melbourne and the beaches. Publix, restaurants, and other conveniences are just 5 minutes away, making this property the perfect balance between country living and city life. The video and 3D Tour is a must watch for a closer look and to truly see and appreciate all this property has to offer.
Last Agent to Sell the Property
IRON VALLEY REAL ESTATE OSCEOL License #3279737 Listed on: 05/14/2020

Home Details
Home Type
- Single Family
Est. Annual Taxes
- $5,017
Year Built
- Built in 1989
Lot Details
- 5.46 Acre Lot
- North Facing Home
- Chain Link Fence
- Mature Landscaping
- Corner Lot
- Oak Trees
- 2 Lots in the community
- Additional Parcels
- Property is zoned OAC
Parking
- 2 Car Garage
- 5 Carport Spaces
- Oversized Parking
- Garage Door Opener
- Driveway
- Open Parking
Home Design
- Brick Exterior Construction
- Slab Foundation
- Wood Frame Construction
- Shingle Roof
- Cement Siding
Interior Spaces
- 2,770 Sq Ft Home
- 1-Story Property
- Open Floorplan
- Crown Molding
- High Ceiling
- Ceiling Fan
- Wood Burning Fireplace
- Insulated Windows
- Shades
- Blinds
- French Doors
- Family Room Off Kitchen
- Inside Utility
- Vinyl Flooring
- Views of Woods
- Fire and Smoke Detector
Kitchen
- Eat-In Kitchen
- Built-In Oven
- Range
- Microwave
- Dishwasher
- Stone Countertops
- Solid Wood Cabinet
Bedrooms and Bathrooms
- 4 Bedrooms
- Split Bedroom Floorplan
- Walk-In Closet
- In-Law or Guest Suite
- 3 Full Bathrooms
Laundry
- Laundry Room
- Dryer
- Washer
Outdoor Features
- Covered patio or porch
- Separate Outdoor Workshop
- Outdoor Storage
- Rain Gutters
Schools
- Hickory Tree Elementary School
- St. Cloud Middle School
- Harmony High School
Farming
- Barn
- Pasture
Utilities
- Central Heating and Cooling System
- Thermostat
- Water Filtration System
- Well
- Tankless Water Heater
- Water Softener
- Septic Tank
Additional Features
- Solar Power System
- Guest House
- Zoned For Horses
Listing and Financial Details
- Homestead Exemption
- Visit Down Payment Resource Website
- Legal Lot and Block 2 / 1
- Assessor Parcel Number 12-27-30-4950-0001-0025
Community Details
Overview
- No Home Owners Association
- Seminole Land & Inv Co Subdivision
- The community has rules related to allowable golf cart usage in the community
Recreation
- Horses Allowed in Community
Ownership History
Purchase Details
Home Financials for this Owner
Home Financials are based on the most recent Mortgage that was taken out on this home.Purchase Details
Home Financials for this Owner
Home Financials are based on the most recent Mortgage that was taken out on this home.Purchase Details
Purchase Details
Home Financials for this Owner
Home Financials are based on the most recent Mortgage that was taken out on this home.Similar Homes in the area
Home Values in the Area
Average Home Value in this Area
Purchase History
| Date | Type | Sale Price | Title Company |
|---|---|---|---|
| Warranty Deed | $795,000 | Land Title Professionals Llc | |
| Warranty Deed | $307,500 | Principal Title Services Llc | |
| Interfamily Deed Transfer | -- | Attorney | |
| Quit Claim Deed | -- | Somers Title Company | |
| Quit Claim Deed | -- | Somers Title Company |
Mortgage History
| Date | Status | Loan Amount | Loan Type |
|---|---|---|---|
| Open | $636,000 | New Conventional | |
| Previous Owner | $288,000 | New Conventional | |
| Previous Owner | $300,000 | New Conventional | |
| Previous Owner | $232,000 | New Conventional | |
| Previous Owner | $525,000 | Reverse Mortgage Home Equity Conversion Mortgage | |
| Previous Owner | $267,900 | FHA |
Property History
| Date | Event | Price | Change | Sq Ft Price |
|---|---|---|---|---|
| 06/04/2025 06/04/25 | For Sale | $1,200,000 | +21.8% | $336 / Sq Ft |
| 04/15/2022 04/15/22 | Sold | $985,000 | 0.0% | $276 / Sq Ft |
| 03/01/2022 03/01/22 | Pending | -- | -- | -- |
| 03/01/2022 03/01/22 | For Sale | $985,000 | +23.9% | $276 / Sq Ft |
| 09/11/2020 09/11/20 | Sold | $795,000 | +15.4% | $287 / Sq Ft |
| 07/22/2020 07/22/20 | Pending | -- | -- | -- |
| 06/29/2020 06/29/20 | Price Changed | $689,000 | -12.7% | $249 / Sq Ft |
| 05/14/2020 05/14/20 | For Sale | $789,000 | -- | $285 / Sq Ft |
Tax History Compared to Growth
Tax History
| Year | Tax Paid | Tax Assessment Tax Assessment Total Assessment is a certain percentage of the fair market value that is determined by local assessors to be the total taxable value of land and additions on the property. | Land | Improvement |
|---|---|---|---|---|
| 2024 | $11,251 | $806,902 | -- | -- |
| 2023 | $11,251 | $783,400 | $174,700 | $608,700 |
| 2022 | $9,058 | $605,745 | $0 | $0 |
| 2021 | $8,634 | $561,500 | $174,700 | $386,800 |
| 2020 | $3,713 | $258,797 | $0 | $0 |
| 2019 | $5,017 | $344,579 | $0 | $0 |
| 2018 | $4,902 | $338,155 | $0 | $0 |
| 2017 | $4,906 | $331,200 | $0 | $0 |
| 2016 | $5,229 | $310,200 | $177,800 | $132,400 |
| 2015 | $5,061 | $292,300 | $168,500 | $123,800 |
| 2014 | $4,964 | $287,200 | $168,500 | $118,700 |
Agents Affiliated with this Home
-
Jamie Vanosdol

Seller's Agent in 2025
Jamie Vanosdol
EXP REALTY LLC
(407) 908-1890
99 Total Sales
-
Janine Rombouts

Buyer's Agent in 2022
Janine Rombouts
EXP REALTY LLC
(407) 409-6562
81 Total Sales
-
Tiffany Chapman

Seller's Agent in 2020
Tiffany Chapman
IRON VALLEY REAL ESTATE OSCEOL
(407) 973-2985
67 Total Sales
-
Nicole Wilbur

Buyer's Agent in 2020
Nicole Wilbur
CHARLES RUTENBERG REALTY ORLANDO
(321) 356-0555
31 Total Sales
Map
Source: Stellar MLS
MLS Number: S5034123
APN: 12-27-30-4950-0001-0025
- 4450 Kaiser Ave
- 4561 Henry j Ave
- 4510 Packard Ave S
- 0 Canoe Creek Rd Unit MFRO6242638
- 4266 La Salle Ave
- 4249 Henry j Ave
- 4216 La Salle Ave
- 0 Quail Roost Rd Unit MFRS5125022
- 4160 Packard Ave
- 4369 Fanny Bass Ln
- 0000 Fanny Bass Ln
- 4125 Packard Ave
- 0 Bob White Trail Unit MFRS5125018
- 0 Bob White Trail Unit MFRS5125016
- 0 Bob White Trail Unit MFRS5125012
- 0 Bob White Trail Unit MFRS5125020
- 0 Bob White Trail Unit MFRS5063203
- 4075 Packard Ave
- 701 Chief Klamath
- 4145 Rambler Ave
