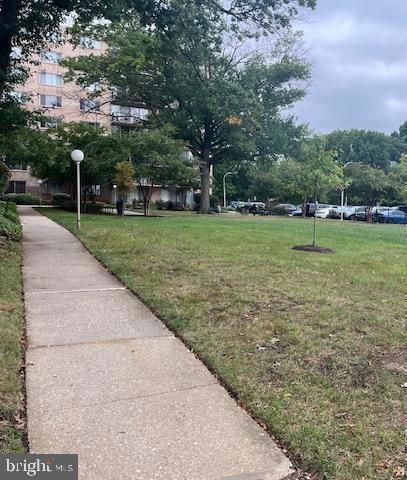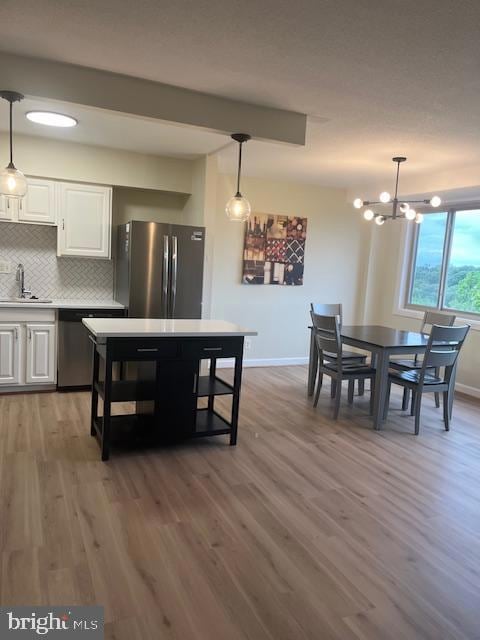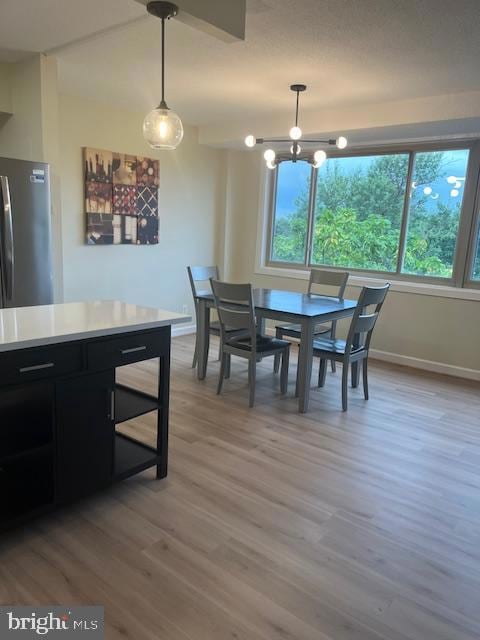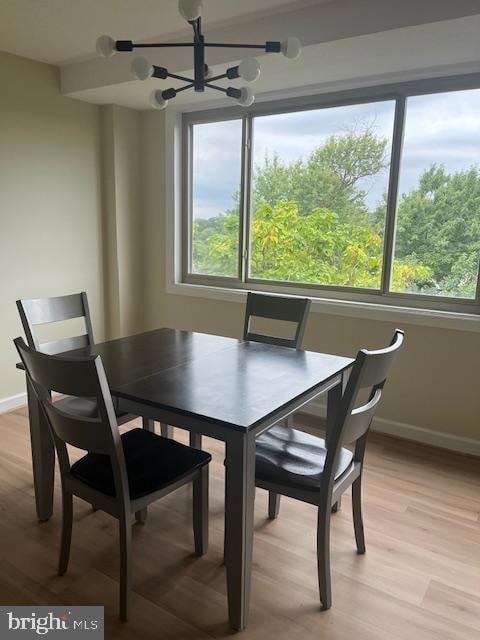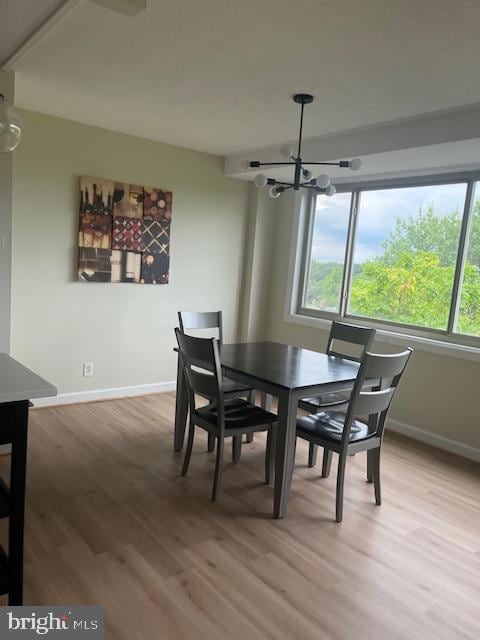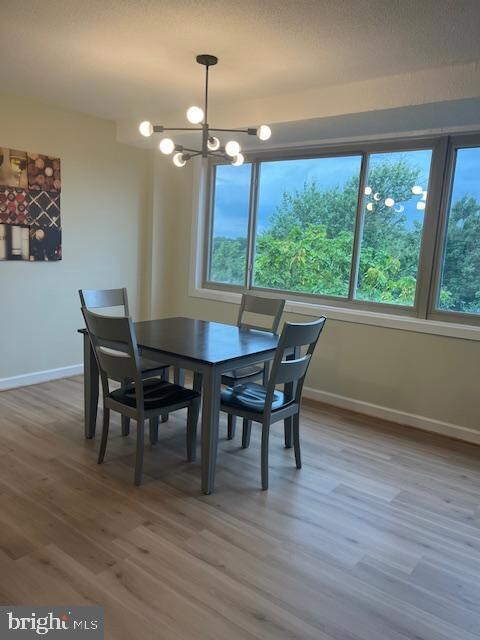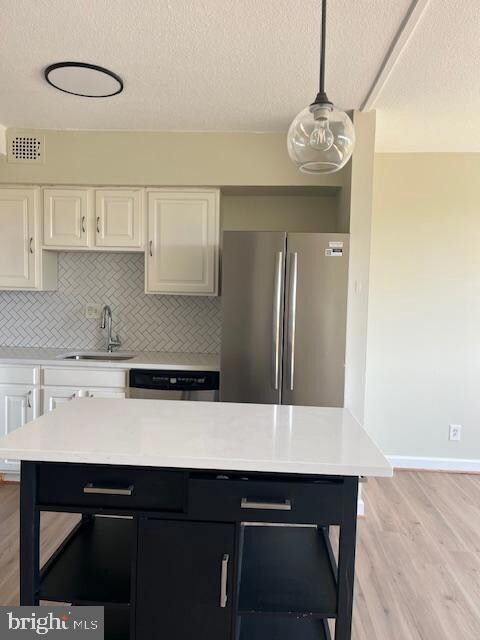Oglethorpe Condominiums 4410 Oglethorpe St Unit 717 Floor 7 Hyattsville, MD 20781
Highlights
- Open Floorplan
- No HOA
- Bathtub with Shower
- Contemporary Architecture
- Breakfast Area or Nook
- Exterior Cameras
About This Home
Welcome to the Historic District of Hyattsville located in the tranquil suburb of Washington DC. This great rental includes ALL Utilities.... This is a great opportunity for a good tenant....This Charming apartment is less than a mile from University of Maryland . It is also less than a mile from the Hyattsville Metro Station as well as from the Prince Georges Plaza Metro Station. Just imagine having two Metro Stations, shopping centers and great restaurants and public transportation so close by. Inside the unit you'll find and updated Kitchen with new quartz countertops and and an stylish center-isle ideal for entertaining family and friends....The living room is spacious with new laminate flooring complimented by the same flooring covering the kitchen floors...The kitchen has new SS appliances and and is open to the separate dining and living room making this unique apartment great for kicking back while enjoying the sunshine and great view made possible by the windows thMaryland . It is also less than a mile from the Hyattsville Metro Station as well as from the Prince Georges Plaza Metro Station. Just imagine having two Metro Stations, shopping centers and great restaurants and public transportation so close by. Inside the unit you'll find and updated Kitchen with new quartz countertops and and an stylish center-isle ideal for entertaining family and friends....The living room is spacious with new laminate flooring complimented by the same flooring covering the kitchen floors...The kitchen has new SS appliances and and is open to the separate dining and living room making this unique apartment great for kicking back while enjoying the sunshine and great view made possible by the windows that cover the whole exterior wall...The bedrooms are spacious with a view that is so fantastic giving you a slice of your own paradise....The spacious and newly renovated bathroom gives you your own quiet sanctuary and has been designed with your comfort and functionality in mind.......You will love this location which truly combines convenience with a unique sense of community .......
Listing Agent
(240) 475-8063 imoumoren@gmail.com Samson Properties License #513399 Listed on: 09/17/2025

Condo Details
Home Type
- Condominium
Est. Annual Taxes
- $3,275
Year Built
- Built in 1962
Lot Details
- Historic Home
- Property is in excellent condition
Home Design
- Contemporary Architecture
- Entry on the 7th floor
- Brick Exterior Construction
Interior Spaces
- 900 Sq Ft Home
- Open Floorplan
- Partially Furnished
- Dining Area
- Exterior Cameras
Kitchen
- Breakfast Area or Nook
- Kitchen Island
Flooring
- Laminate
- Ceramic Tile
Bedrooms and Bathrooms
- 2 Main Level Bedrooms
- 1 Full Bathroom
- Bathtub with Shower
Laundry
- Laundry on upper level
- Washer and Dryer Hookup
Parking
- Handicap Parking
- 2 Off-Street Spaces
- Free Parking
- Lighted Parking
- Paved Parking
- Parking Lot
- Parking Permit Included
- Parking Space Conveys
- Secure Parking
- Fenced Parking
Accessible Home Design
- Accessible Elevator Installed
- Accessible Kitchen
- Doors are 32 inches wide or more
- Level Entry For Accessibility
Outdoor Features
- Exterior Lighting
- Playground
Utilities
- Forced Air Heating and Cooling System
- Natural Gas Water Heater
- Municipal Trash
- Public Septic
Listing and Financial Details
- Residential Lease
- Security Deposit $2,400
- Tenant pays for electricity, gas, hot water
- The owner pays for parking fee, snow removal, personal property taxes, trash collection, repairs
- Rent includes parking, air conditioning, electricity, gas, grounds maintenance, full maintenance, common area maintenance, cooking
- No Smoking Allowed
- 12-Month Min and 24-Month Max Lease Term
- Available 9/20/25
- $50 Application Fee
- $100 Repair Deductible
- Assessor Parcel Number 17161814672
Community Details
Overview
- No Home Owners Association
- Mid-Rise Condominium
- The Oglethorpe Subdivision
- Property has 7 Levels
Pet Policy
- No Pets Allowed
Additional Features
- Laundry Facilities
- Carbon Monoxide Detectors
Map
About Oglethorpe Condominiums
Source: Bright MLS
MLS Number: MDPG2167536
APN: 16-1814672
- 4410 Oglethorpe St Unit 106
- 4410 Oglethorpe St Unit 713
- 4410 Oglethorpe St
- 4410 Oglethorpe St Unit 503
- 4410 Oglethorpe St Unit 416
- 4410 Oglethorpe St Unit 703
- 4415 Oglethorpe St
- 4413 Oglethorpe St
- 4411 Oglethorpe St
- 4407 Oglethorpe St
- 4409 Oglethorpe St
- 4405 Oglethorpe St
- 4403 Oglethorpe St
- 4401 Oglethorpe St
- 6104 43rd St
- 4410 Longfellow St
- 4309 Queensbury Rd
- 5511 44th Ave
- 5505 43rd Ave
- 4512 East-West Hwy
- 4410 Oglethorpe St Unit 201
- 4410 Oglethorpe St Unit 703
- 5736 45th Ave
- 5722 45th Ave
- 5801 Harrison Ave
- 5705 43rd Ave
- 4333 Kennedy St
- 4203 Oglethorpe St
- 5501 45th Ave
- 5334 Baltimore Ave
- 6072 Beake St
- 4100 Queensbury Rd Unit 3
- 4801 Oliver St
- 6412 Baltimore Ave
- 6110 41st Ave Unit C
- 6120 41st Ave Unit 1
- 4901 Oglethorpe St
- 5716 40th Ave
- 4444 Wells Pkwy
- 4707 Tuckerman St
