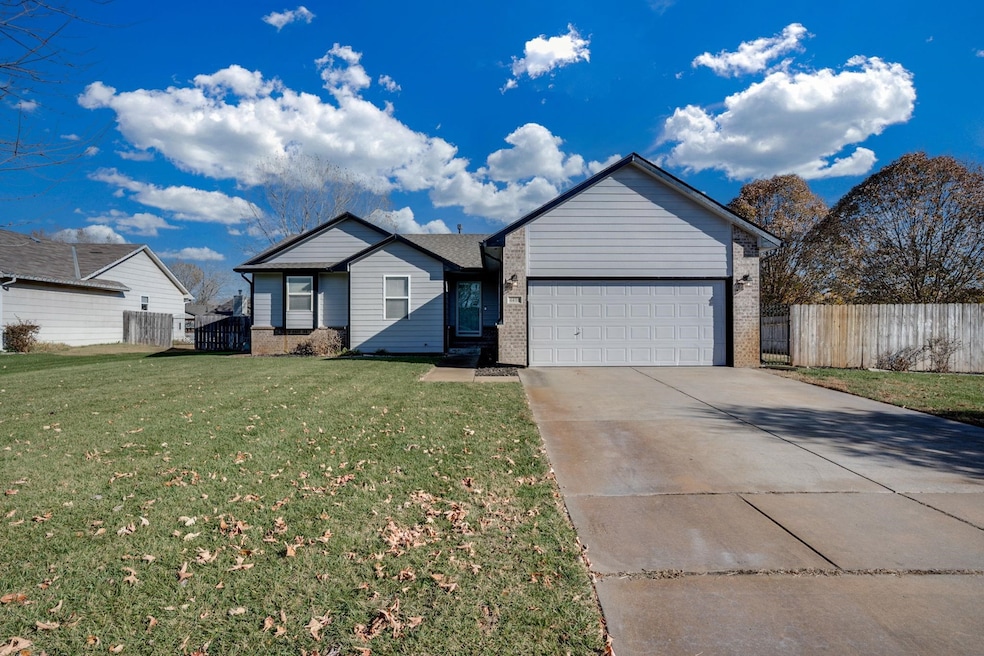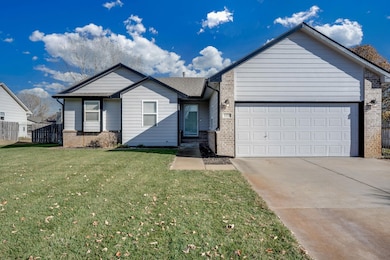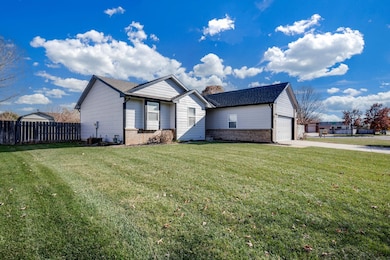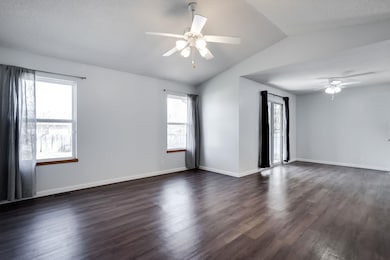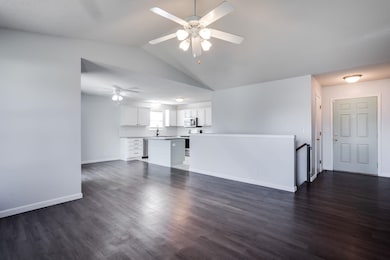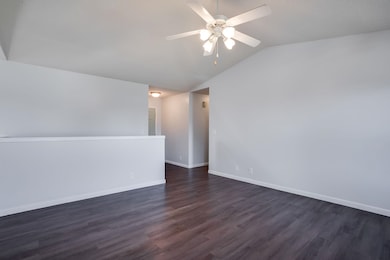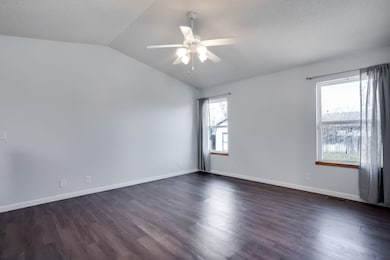4410 S Saint Paul Cir Wichita, KS 67217
Oatville NeighborhoodEstimated payment $1,799/month
Highlights
- Very Popular Property
- Corner Lot
- Home Office
- Wood Flooring
- No HOA
- Covered Patio or Porch
About This Home
Welcome to 4410 S St. Paul Cir — a beautifully updated, move-in-ready home in Wichita offering space, style, and rare backyard privacy! This well-kept property features 3 bedrooms, 3 full bathrooms, and a bonus room in the fully finished basement—perfect for a home office, guest room, or hobby space. The home has been professionally painted inside and out, giving it a clean, modern, move-in-ready feel. Inside, you’ll love the open floor plan with a bright, comfortable flow between the living room, dining area, and kitchen. The kitchen is beautifully updated with granite countertops, a farmhouse sink, and a gorgeous subway tile backsplash. The primary bedroom is generously sized and includes a private master bath featuring a new vanity with an onyx countertop and a large walk-in closet. The second main-floor bedroom also includes a HUGE walk-in closet, offering amazing storage for this price point. The fully finished basement adds even more living space with an additional bedroom, full bathroom, and a versatile bonus room that could also function as a 4th non-conforming bedroom. Step outside to one of the home's best highlights—a large, privacy-fenced backyard surrounded by mature trees, creating a peaceful, secluded outdoor retreat. Enjoy the covered patio, relax around the firepit, or make use of the large storage shed. The property also includes a sprinkler system and irrigation well, helping keep the yard lush and green while saving on water costs. With a 2-car garage, thoughtful updates throughout, and an impressive outdoor setup, this home truly checks all the boxes. Don’t miss your chance to see this move-in-ready beauty with exceptional upgrades and privacy!
Home Details
Home Type
- Single Family
Est. Annual Taxes
- $3,241
Year Built
- Built in 2004
Lot Details
- 0.3 Acre Lot
- Cul-De-Sac
- Wood Fence
- Corner Lot
- Sprinkler System
Parking
- 2 Car Attached Garage
Home Design
- Composition Roof
Interior Spaces
- 1-Story Property
- Ceiling Fan
- Living Room
- Combination Kitchen and Dining Room
- Home Office
- Natural lighting in basement
- Farmhouse Sink
Flooring
- Wood
- Carpet
Bedrooms and Bathrooms
- 3 Bedrooms
- Walk-In Closet
- 3 Full Bathrooms
Laundry
- Laundry Room
- Laundry on main level
- 220 Volts In Laundry
Outdoor Features
- Covered Deck
- Covered Patio or Porch
Schools
- Oatville Elementary School
- Campus High School
Utilities
- Forced Air Heating and Cooling System
- Heating System Uses Natural Gas
- Irrigation Well
Community Details
- No Home Owners Association
- The Legacy Subdivision
Listing and Financial Details
- Assessor Parcel Number 20173-206-13-0-41-05-018.00
Map
Home Values in the Area
Average Home Value in this Area
Tax History
| Year | Tax Paid | Tax Assessment Tax Assessment Total Assessment is a certain percentage of the fair market value that is determined by local assessors to be the total taxable value of land and additions on the property. | Land | Improvement |
|---|---|---|---|---|
| 2025 | $3,246 | $31,407 | $7,579 | $23,828 |
| 2023 | $3,246 | $26,404 | $5,060 | $21,344 |
| 2022 | $2,508 | $21,460 | $4,773 | $16,687 |
| 2021 | $2,321 | $19,518 | $3,393 | $16,125 |
| 2020 | $2,184 | $18,332 | $3,393 | $14,939 |
| 2019 | $1,925 | $16,055 | $3,393 | $12,662 |
| 2018 | $2,281 | $15,284 | $2,358 | $12,926 |
| 2017 | $2,855 | $0 | $0 | $0 |
| 2016 | $2,754 | $0 | $0 | $0 |
| 2015 | $2,753 | $0 | $0 | $0 |
| 2014 | $2,755 | $0 | $0 | $0 |
Property History
| Date | Event | Price | List to Sale | Price per Sq Ft | Prior Sale |
|---|---|---|---|---|---|
| 11/18/2025 11/18/25 | For Sale | $290,000 | +31.9% | $121 / Sq Ft | |
| 04/12/2022 04/12/22 | Sold | -- | -- | -- | View Prior Sale |
| 01/23/2022 01/23/22 | Pending | -- | -- | -- | |
| 01/21/2022 01/21/22 | For Sale | $219,900 | +37.5% | $92 / Sq Ft | |
| 03/08/2019 03/08/19 | Sold | -- | -- | -- | View Prior Sale |
| 01/28/2019 01/28/19 | Pending | -- | -- | -- | |
| 01/25/2019 01/25/19 | For Sale | $159,900 | -- | $68 / Sq Ft |
Purchase History
| Date | Type | Sale Price | Title Company |
|---|---|---|---|
| Warranty Deed | -- | Security 1St Title Llc | |
| Trustee Deed | $128,500 | None Available |
Mortgage History
| Date | Status | Loan Amount | Loan Type |
|---|---|---|---|
| Open | $161,907 | VA | |
| Previous Owner | $127,806 | FHA |
Source: South Central Kansas MLS
MLS Number: 664978
APN: 206-13-0-41-05-018.00
- 4613 S Edwards St
- TBD S Meridian Ave
- 2607 W Angel St
- 4258 S Meridian Ave
- 3420 W 45th St S
- 3506 W 45th St S
- 3512 W 45th St S
- 3518 W 45th St S
- 3604 W 45th St S
- 4902 S Saint Paul Ave
- 3610 W 45th St S
- 4603 S Kessler St
- 2246 W 46th St S
- 4444 S West St Unit 20
- 2108 W 46th St S
- 4652 S Charles Ave
- 4635 S Glenn Ave
- 4738 S Glenn Ave
- 4716 S Millwood Ave
- 4319 S Elizabeth Ave
- 4141 S Seneca St
- 3526 S Downtain St
- 2526 W 31st St S
- 727 W Macarthur Rd
- 1104 W Maywood St
- 4665 S Broadway
- 925 W 29th St
- 2720 S Seneca St
- 519 W 27th St S
- 2304 W Lotus St
- 1509 W Haskell St
- 2522 S Exchange Place
- 2201 S Anna St Unit 29
- 2701 S Emporia St
- 330 Fager Dr
- 5324 S Ellis St
- 1736 S Meridian Ave
- 1508 W Esthner Ave
- 1629 Crowley Unit 1631
- 1629 Crowley Unit 1629
