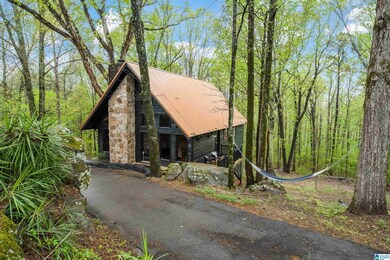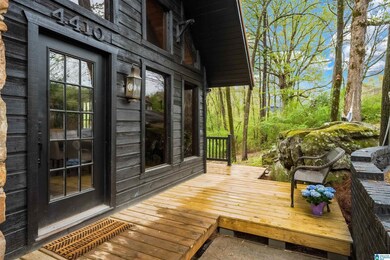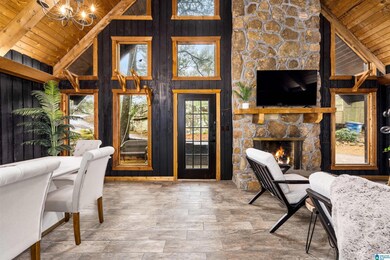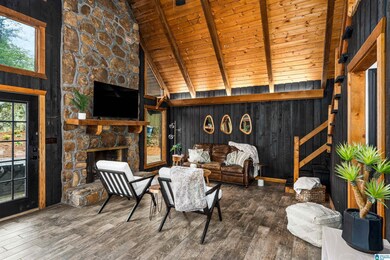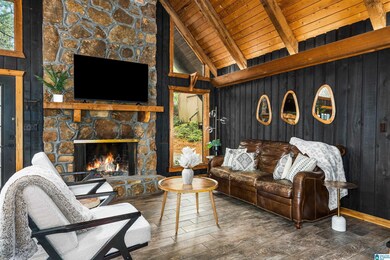
4410 S Shades Crest Rd Helena, AL 35022
Highlights
- 0.44 Acre Lot
- Cathedral Ceiling
- Bonus Room
- Deck
- Main Floor Primary Bedroom
- Solid Surface Countertops
About This Home
As of July 2024Welcome to A-Frame-Of- Mind! This unique, tranquil property is unlike any other in Birmingham. Located minutes from Hoover and Helena! This property underwent a complete renovation less than two years ago including a new roof, a full paint job both inside and outside the home, and so much more. The main level includes an open living dining area with windows galore and a beautiful stone wood-burning fireplace. The kitchen features stainless steel appliances, custom cabinets, open shelving, and quartz countertops. The main level includes a half bath for guests and a laundry room. The master bedroom is on the main level and overlooks the beautiful wooded backyard. The master bath has all-new plumbing, a double vanity, and a full walk-in tile shower with high-end finishes. Upstairs you have a landing area that can be used for an office playroom and the second bedroom has an ensuite bathroom. *Seller is a licensed real estate agent and listing agent on property*
Home Details
Home Type
- Single Family
Est. Annual Taxes
- $1,200
Year Built
- Built in 1977
Lot Details
- 0.44 Acre Lot
Home Design
- Wood Siding
Interior Spaces
- 2-Story Property
- Cathedral Ceiling
- Ceiling Fan
- Recessed Lighting
- Wood Burning Fireplace
- Stone Fireplace
- Living Room with Fireplace
- Combination Dining and Living Room
- Bonus Room
- Unfinished Basement
- Basement Fills Entire Space Under The House
Kitchen
- Electric Oven
- Electric Cooktop
- Built-In Microwave
- Ice Maker
- Dishwasher
- Stainless Steel Appliances
- ENERGY STAR Qualified Appliances
- Solid Surface Countertops
Flooring
- Laminate
- Tile
Bedrooms and Bathrooms
- 2 Bedrooms
- Primary Bedroom on Main
- Split Vanities
- Linen Closet In Bathroom
Laundry
- Laundry Room
- Laundry on main level
- Washer and Gas Dryer Hookup
Parking
- Garage on Main Level
- Driveway
- On-Street Parking
- Off-Street Parking
Outdoor Features
- Balcony
- Deck
- Porch
Schools
- Mcadory Elementary And Middle School
- Mcadory High School
Utilities
- Central Heating and Cooling System
- Underground Utilities
- Gas Water Heater
- Septic Tank
Community Details
- $20 Other Monthly Fees
Listing and Financial Details
- Visit Down Payment Resource Website
- Assessor Parcel Number 42-00-12-3-000-011.002
Ownership History
Purchase Details
Home Financials for this Owner
Home Financials are based on the most recent Mortgage that was taken out on this home.Purchase Details
Home Financials for this Owner
Home Financials are based on the most recent Mortgage that was taken out on this home.Purchase Details
Home Financials for this Owner
Home Financials are based on the most recent Mortgage that was taken out on this home.Purchase Details
Similar Homes in Helena, AL
Home Values in the Area
Average Home Value in this Area
Purchase History
| Date | Type | Sale Price | Title Company |
|---|---|---|---|
| Warranty Deed | $269,000 | None Listed On Document | |
| Warranty Deed | $170,000 | -- | |
| Warranty Deed | $100,000 | -- | |
| Survivorship Deed | -- | None Available |
Mortgage History
| Date | Status | Loan Amount | Loan Type |
|---|---|---|---|
| Previous Owner | $144,500 | New Conventional | |
| Previous Owner | $89,000 | New Conventional |
Property History
| Date | Event | Price | Change | Sq Ft Price |
|---|---|---|---|---|
| 05/12/2025 05/12/25 | For Sale | $274,900 | +2.2% | $192 / Sq Ft |
| 07/19/2024 07/19/24 | Sold | $269,000 | 0.0% | $188 / Sq Ft |
| 06/28/2024 06/28/24 | Pending | -- | -- | -- |
| 06/26/2024 06/26/24 | For Sale | $269,000 | +58.2% | $188 / Sq Ft |
| 10/06/2022 10/06/22 | Sold | $170,000 | -15.0% | $89 / Sq Ft |
| 08/23/2022 08/23/22 | Pending | -- | -- | -- |
| 08/11/2022 08/11/22 | Price Changed | $200,000 | +8.1% | $105 / Sq Ft |
| 08/11/2022 08/11/22 | For Sale | $185,000 | +131.3% | $97 / Sq Ft |
| 09/05/2014 09/05/14 | Sold | $80,000 | -46.6% | $56 / Sq Ft |
| 08/02/2014 08/02/14 | Pending | -- | -- | -- |
| 03/06/2014 03/06/14 | For Sale | $149,900 | -- | $105 / Sq Ft |
Tax History Compared to Growth
Tax History
| Year | Tax Paid | Tax Assessment Tax Assessment Total Assessment is a certain percentage of the fair market value that is determined by local assessors to be the total taxable value of land and additions on the property. | Land | Improvement |
|---|---|---|---|---|
| 2024 | $1,372 | $32,220 | -- | -- |
| 2022 | $622 | $13,560 | $1,590 | $11,970 |
| 2021 | $512 | $11,280 | $1,590 | $9,690 |
| 2020 | $624 | $10,320 | $1,590 | $8,730 |
| 2019 | $464 | $10,320 | $0 | $0 |
| 2018 | $543 | $11,900 | $0 | $0 |
| 2017 | $543 | $11,900 | $0 | $0 |
| 2016 | $543 | $11,900 | $0 | $0 |
| 2015 | $1,192 | $11,900 | $0 | $0 |
| 2014 | $1,133 | $22,600 | $0 | $0 |
| 2013 | $1,133 | $22,600 | $0 | $0 |
Agents Affiliated with this Home
-
April Sharpe

Seller's Agent in 2025
April Sharpe
RE/MAX
(205) 914-5929
2 in this area
55 Total Sales
-
Nicole Vaca-Paz

Seller's Agent in 2024
Nicole Vaca-Paz
Keller Williams Realty Hoover
(205) 565-1510
3 in this area
45 Total Sales
-
CHANTRICE ROGERS

Buyer's Agent in 2024
CHANTRICE ROGERS
Keller Williams Realty Hoover
(205) 260-8286
6 in this area
102 Total Sales
-
Ralph Harvey

Seller's Agent in 2022
Ralph Harvey
List With Freedom
(855) 456-4945
6 in this area
11,386 Total Sales
-
Madelyn Roberts

Buyer's Agent in 2022
Madelyn Roberts
Keller Williams Realty Vestavia
(205) 616-1304
2 in this area
97 Total Sales
-
Carole Lowe

Seller's Agent in 2014
Carole Lowe
ARC Realty 280
(205) 908-5428
9 in this area
33 Total Sales
Map
Source: Greater Alabama MLS
MLS Number: 21389420
APN: 42-00-12-3-000-011.002
- 4376 S Shades Crest Rd Unit 2
- 4372 S Shades Crest Rd Unit 1
- 1662 Oak Park Ln
- 2215 Shiver Dr Unit 2 lots
- 2637 Hawthorne Lake Rd
- 0 County Road 52 Unit 1359096
- 1413 Oak Park Cir
- 214 Scotts Trace
- 2543 Oakleaf Cir
- 1714 Oak Park Ln Unit 208
- 2577 Oakleaf Cir
- 477 Seales Rd
- 0000 Highway 52 Unit 12-6-13-0-000-021.00
- 2694 Piedmont Dr
- 747 Highway 52 W Unit 1
- 2698 Piedmont Dr
- 140 Porter Rd SE
- 7313 Bayberry Rd
- 4653 S South Shades Crest Rd
- 1066 Grand Oaks Dr

