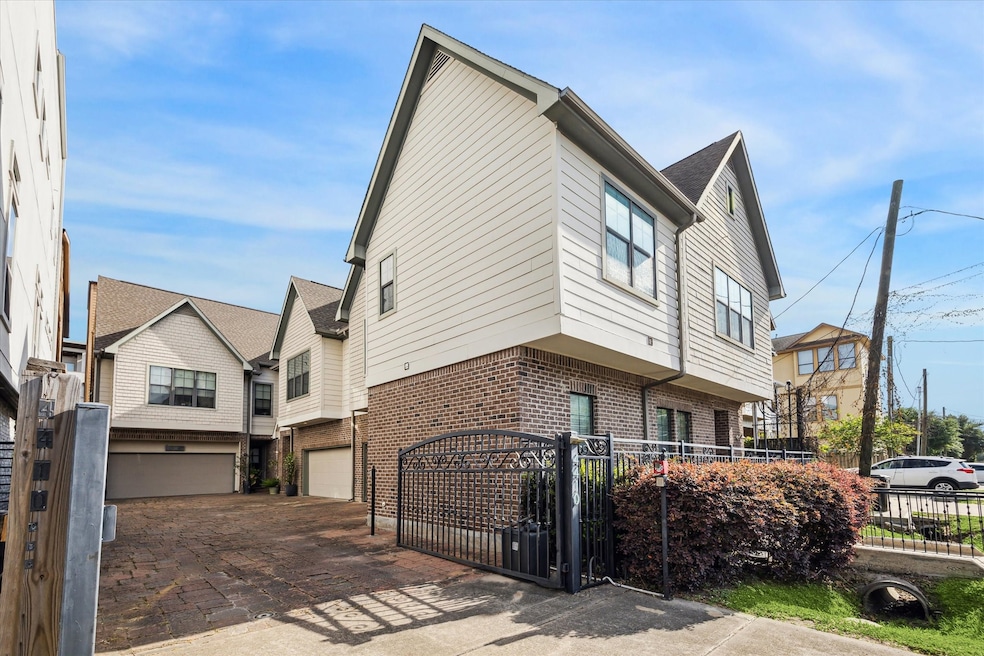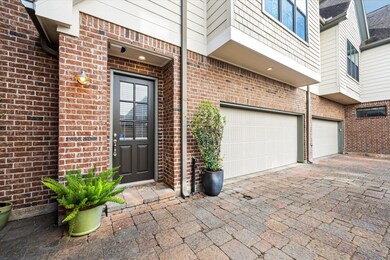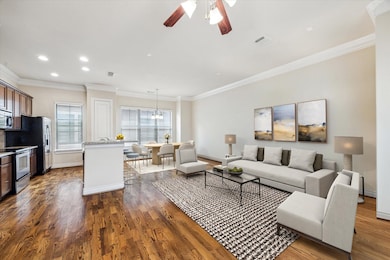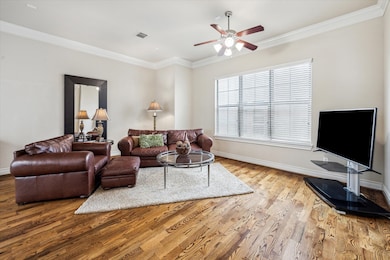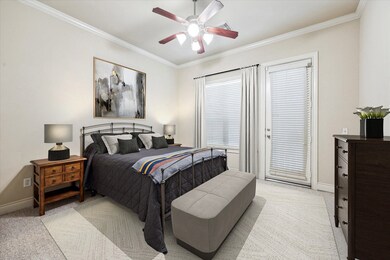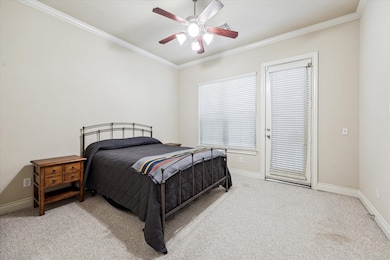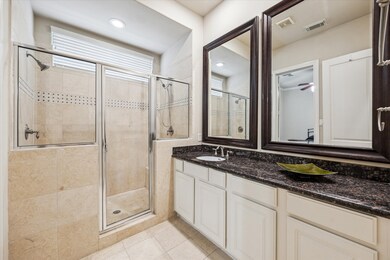4410 Schuler St Unit B Houston, TX 77007
Washington Avenue Coalition NeighborhoodEstimated payment $2,615/month
Highlights
- Traditional Architecture
- High Ceiling
- Efficiency Studio
- Wood Flooring
- Granite Countertops
- 2-minute walk to West End Park
About This Home
NEW ROOF and NO HOA Welcome to this stunning three-story townhome located in the desirable Rice Military area. This 3-bedroom, 3-bathroom home offers a spacious open floor plan with rich hardwood floors, high ceilings, and an abundance of natural light. The large living room seamlessly flows into the sleek and stylish kitchen, featuring granite countertops, an island/ breakfast bar, and plenty of prep space. The primary bedroom, located on either the first or third floor adds versatility to this lovely home. Additional features include a tankless water heater and zoned AC with digital controls. Enjoy the convenience of an attached two-car garage and a gated community with just three homes. Perfectly situated near Memorial Park, Buffalo Bayou, and Washington Avenue nightlife, with easy access to downtown and I-10. Nestled in the heart of Houston's Inner Loop, Rice Military is a vibrant neighborhood known for its rich history and modern amenities.
Listing Agent
Martha Turner Sotheby's International Realty License #0760630 Listed on: 05/02/2025

Townhouse Details
Home Type
- Townhome
Est. Annual Taxes
- $7,345
Year Built
- Built in 2007
Lot Details
- 1,668 Sq Ft Lot
- West Facing Home
- Fenced Yard
Parking
- 2 Car Attached Garage
- Garage Door Opener
- Assigned Parking
Home Design
- Traditional Architecture
- Brick Exterior Construction
- Slab Foundation
- Composition Roof
- Cement Siding
- Radiant Barrier
Interior Spaces
- 1,793 Sq Ft Home
- 3-Story Property
- Crown Molding
- High Ceiling
- Ceiling Fan
- Window Treatments
- Family Room Off Kitchen
- Combination Dining and Living Room
- Utility Room
- Efficiency Studio
Kitchen
- Breakfast Bar
- Electric Oven
- Electric Cooktop
- Microwave
- Dishwasher
- Kitchen Island
- Granite Countertops
Flooring
- Wood
- Carpet
- Stone
Bedrooms and Bathrooms
- 3 Bedrooms
- 3 Full Bathrooms
- Bathtub with Shower
Laundry
- Laundry in Utility Room
- Dryer
- Washer
Home Security
- Security System Owned
- Security Gate
Eco-Friendly Details
- Energy-Efficient Insulation
- Energy-Efficient Thermostat
Schools
- Memorial Elementary School
- Hogg Middle School
- Heights High School
Utilities
- Central Heating and Cooling System
- Heating System Uses Gas
- Programmable Thermostat
- Tankless Water Heater
Community Details
Overview
- Schuler Street Place Subdivision
Security
- Controlled Access
- Fire and Smoke Detector
Map
Home Values in the Area
Average Home Value in this Area
Tax History
| Year | Tax Paid | Tax Assessment Tax Assessment Total Assessment is a certain percentage of the fair market value that is determined by local assessors to be the total taxable value of land and additions on the property. | Land | Improvement |
|---|---|---|---|---|
| 2025 | $5,018 | $355,765 | $141,780 | $213,985 |
| 2024 | $5,018 | $351,054 | $108,420 | $242,634 |
| 2023 | $5,018 | $354,323 | $108,420 | $245,903 |
| 2022 | $6,450 | $292,942 | $100,080 | $192,862 |
| 2021 | $6,687 | $286,933 | $100,080 | $186,853 |
| 2020 | $7,132 | $294,527 | $100,080 | $194,447 |
| 2019 | $7,866 | $310,839 | $117,094 | $193,745 |
| 2018 | $5,809 | $300,366 | $117,094 | $183,272 |
| 2017 | $8,245 | $326,086 | $117,094 | $208,992 |
| 2016 | $8,245 | $326,086 | $117,094 | $208,992 |
| 2015 | $5,530 | $326,086 | $117,094 | $208,992 |
| 2014 | $5,530 | $276,192 | $117,094 | $159,098 |
Property History
| Date | Event | Price | List to Sale | Price per Sq Ft |
|---|---|---|---|---|
| 10/28/2025 10/28/25 | Pending | -- | -- | -- |
| 09/18/2025 09/18/25 | Price Changed | $380,000 | -2.6% | $212 / Sq Ft |
| 07/19/2025 07/19/25 | Price Changed | $390,000 | -2.5% | $218 / Sq Ft |
| 06/08/2025 06/08/25 | Price Changed | $400,000 | -2.4% | $223 / Sq Ft |
| 05/02/2025 05/02/25 | For Sale | $410,000 | -- | $229 / Sq Ft |
Purchase History
| Date | Type | Sale Price | Title Company |
|---|---|---|---|
| Vendors Lien | -- | None Available | |
| Vendors Lien | -- | Kirby Title Llc |
Mortgage History
| Date | Status | Loan Amount | Loan Type |
|---|---|---|---|
| Open | $152,218 | FHA | |
| Previous Owner | $176,000 | New Conventional |
Source: Houston Association of REALTORS®
MLS Number: 13445954
APN: 1300570010002
- 4409 Schuler St Unit A
- 4402 Schuler St Unit B
- 4406 Allen St
- 1816 Thompson St
- 4408 Eli St Unit C
- 4219 Allen St
- 4318 Center St
- 1122 Thompson St
- 1615 Holly St
- 1102 Thompson St
- 4119 Allen St
- 1512 Thompson St Unit 3
- 1107 Bonner St
- 4608 Nett St Unit E
- 4443 Spencer St
- 4113 Eigel St
- 917 Thompson St
- 4600 Maxie
- 1134 Bonner St
- 4401 Marina St Unit B
