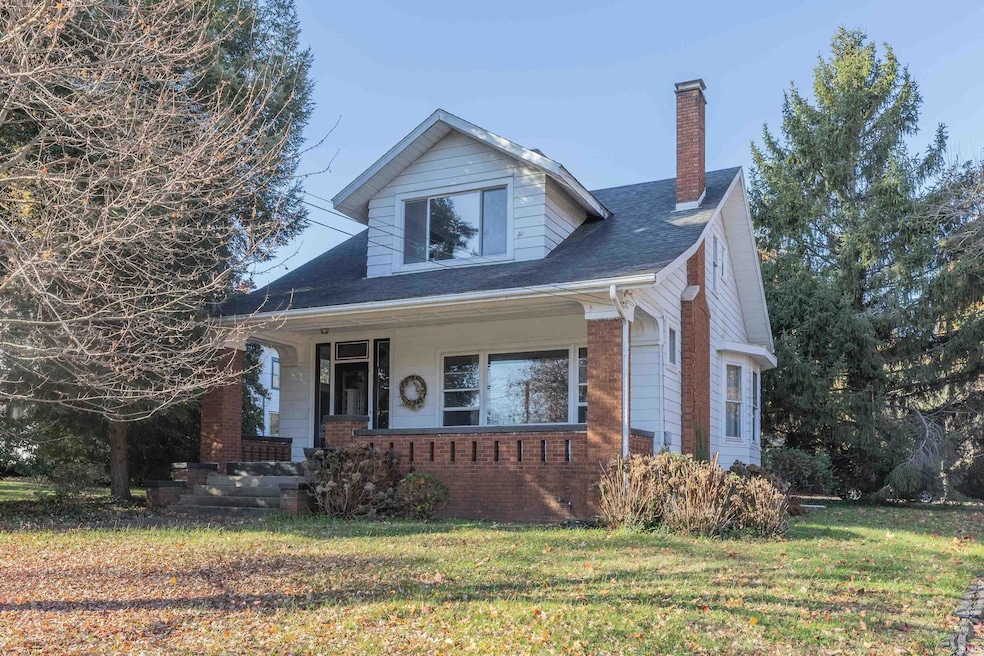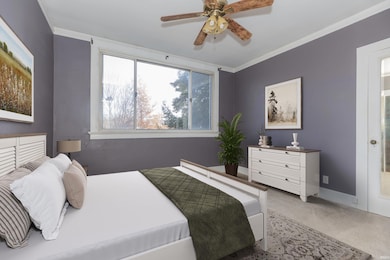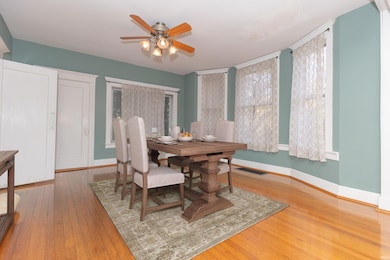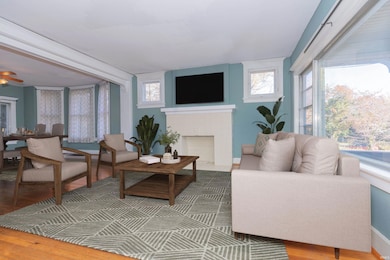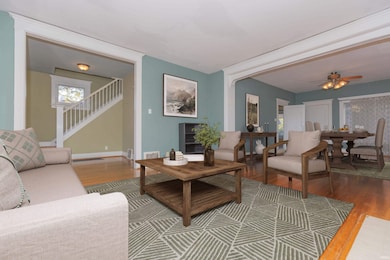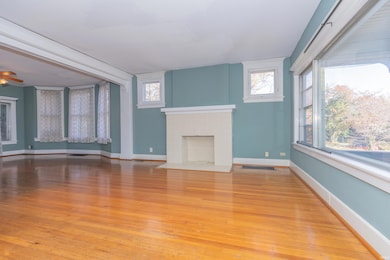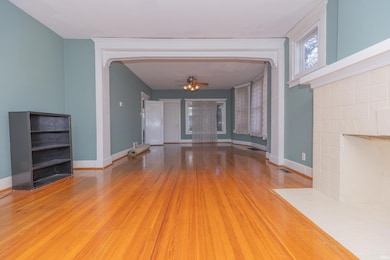4410 Stringtown Rd Evansville, IN 47711
Estimated payment $1,130/month
Highlights
- Hot Property
- 2 Car Detached Garage
- Central Air
- Thompkins Middle School Rated 9+
- Bungalow
- Level Lot
About This Home
Welcome to 4410 Stringtown Road and this 1.5 story home with 3 bedroom 1.5 baths. Conveniently located on the Northside of Evansville on a half acre lot. The charming front porch will invite you in, and the architectural features and open concept will make you want to stay. The entry has the stairwell to the upper level. The room to the right is the LIVING ROOM, with lots of natural light, original hard wood floors plus a fireplace. The DINING ROOM is open to the living room and has many windows to the backyard. The kitchen has plenty cabinets and counters and the seller is offering a $3000.00 appliance allowance at closing. Rounding out the main level is a half bath. Upstairs you will find 3 bedrooms and a full bath plus ample closet space. The basement is unfinished and could be whatever use you need. Outside is a covered front porch, a small back porch, a LARGE detached garage and a lovely yard.
Home Details
Home Type
- Single Family
Est. Annual Taxes
- $2,935
Year Built
- Built in 1920
Lot Details
- 0.42 Acre Lot
- Lot Dimensions are 70 x 221 x 119 x 340
- Level Lot
Parking
- 2 Car Detached Garage
Home Design
- Bungalow
- Brick Exterior Construction
Interior Spaces
- 2-Story Property
- Living Room with Fireplace
- Unfinished Basement
- Block Basement Construction
Bedrooms and Bathrooms
- 3 Bedrooms
Schools
- Highland Elementary School
- Thompkins Middle School
- Central High School
Utilities
- Central Air
- Heating System Uses Gas
Listing and Financial Details
- Assessor Parcel Number 82-06-08-034-081.103-020
- Seller Concessions Not Offered
Map
Home Values in the Area
Average Home Value in this Area
Tax History
| Year | Tax Paid | Tax Assessment Tax Assessment Total Assessment is a certain percentage of the fair market value that is determined by local assessors to be the total taxable value of land and additions on the property. | Land | Improvement |
|---|---|---|---|---|
| 2024 | $2,935 | $135,700 | $18,400 | $117,300 |
| 2023 | $2,934 | $132,200 | $18,400 | $113,800 |
| 2022 | $2,966 | $132,900 | $18,400 | $114,500 |
| 2021 | $2,585 | $116,300 | $18,400 | $97,900 |
| 2020 | $2,526 | $116,300 | $18,400 | $97,900 |
| 2019 | $2,511 | $116,300 | $18,400 | $97,900 |
| 2018 | $2,521 | $116,300 | $18,400 | $97,900 |
| 2017 | $2,512 | $115,200 | $18,400 | $96,800 |
| 2016 | $2,525 | $115,600 | $18,400 | $97,200 |
| 2014 | $2,480 | $113,500 | $18,400 | $95,100 |
| 2013 | -- | $114,400 | $18,400 | $96,000 |
Property History
| Date | Event | Price | List to Sale | Price per Sq Ft |
|---|---|---|---|---|
| 11/14/2025 11/14/25 | For Sale | $167,900 | -- | $113 / Sq Ft |
Purchase History
| Date | Type | Sale Price | Title Company |
|---|---|---|---|
| Quit Claim Deed | -- | None Available |
Source: Indiana Regional MLS
MLS Number: 202546152
APN: 82-06-08-034-081.103-020
- 4318 Chadwick Rd
- 4821 Stringtown Rd
- 4913 Stringtown Rd
- 4507 Tremont Rd
- 413 N Park Dr
- 4201 Stratford Rd
- 505 Wyndclyff Dr
- 349 Hesmer Rd
- 427 Hesmer Rd
- 435 Hesmer Rd
- 449 Hesmer Rd
- 323 Hesmer Rd Unit 7
- 415 Hesmer Rd
- 319 Sheridan Rd
- 4056 Fall Creek Dr
- 3704 Stringtown Rd
- 130 Inwood Dr
- 800 Harmon Ct
- 5300 Gravenstein Ct
- 113 Hartin Dr
- 702 Fairway Dr
- 709 Thornberry Dr
- 1125 Wellington Dr
- 1210 Vista Ct
- 3550 Woodbridge Dr
- 1422 Venus Dr Unit 206
- 4135 U S 41
- 6907 Sweet Gum Ct
- 529 Strawberry Hill Rd
- 327 W Missouri St
- 915 N Main St Unit 601
- 2518 Leisure Ln
- 714 N Main St Unit Dewey's Boutique Apt
- 201 W Delaware St
- 2900 Cozy Ct
- 200 N Main St
- 1680 E Franklin St
- 9211 Turner Dr
- 2500 E Tennessee St Unit 2500
- 203 NW 5th St
