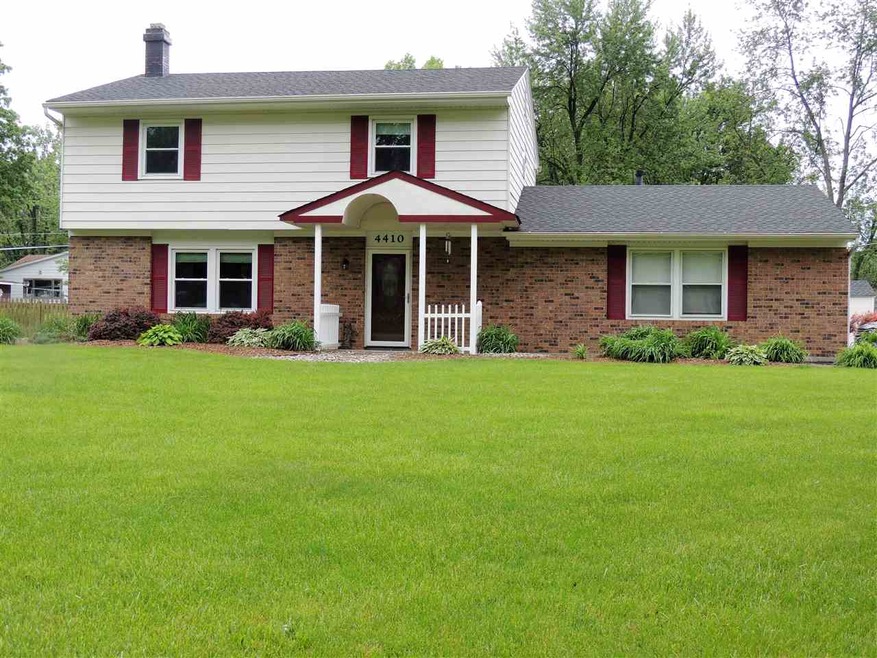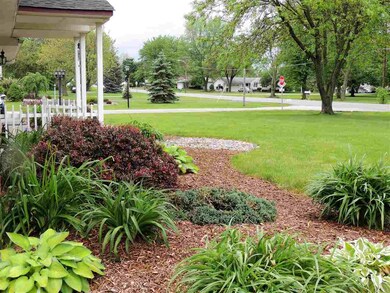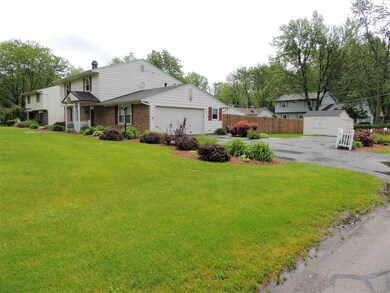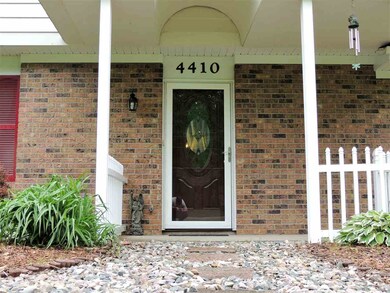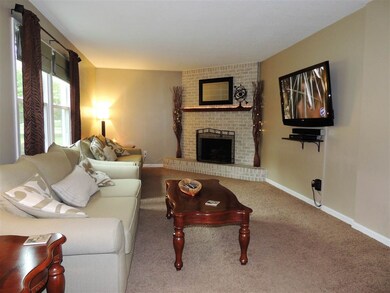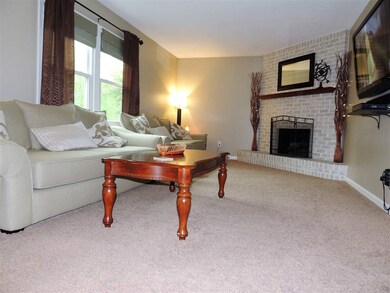
4410 Trier Rd Fort Wayne, IN 46815
Glenwood Park NeighborhoodEstimated Value: $242,000 - $250,000
Highlights
- Traditional Architecture
- Covered patio or porch
- Walk-In Closet
- Solid Surface Countertops
- 2 Car Attached Garage
- Entrance Foyer
About This Home
As of June 2017Here is a four bed, two and a half bath well-maintained home at a great price! This large lot welcomes you in from the city surrounding it and instantly calms. The low maintenance, mature landscape is simple and elegant. Walking in, the foyer provides room for loud hellos and long good byes. Close by is the living room with a stately wood fireplace and warm feel. Upstairs has four good bedrooms and two full baths. Straight ahead is the center of the home, the updated kitchen with newer cabinets, flooring, back-splash, and solid surface counters. Directly of the kitchen is a large dining room. To the other direction is the half bath and laundry room, a well used and maintained heated garage, and the door to the back yard. Boasting a stamped patio, covered area with fan, new privacy fence, this getaway is simple and beautiful. This home is ready for a new family to make it their own!
Home Details
Home Type
- Single Family
Est. Annual Taxes
- $1,325
Year Built
- Built in 1977
Lot Details
- 0.38 Acre Lot
- Lot Dimensions are 100x165
- Level Lot
HOA Fees
- $3 Monthly HOA Fees
Parking
- 2 Car Attached Garage
- Heated Garage
- Garage Door Opener
Home Design
- Traditional Architecture
- Brick Exterior Construction
- Slab Foundation
Interior Spaces
- 1,848 Sq Ft Home
- 2-Story Property
- Wood Burning Fireplace
- Entrance Foyer
Kitchen
- Gas Oven or Range
- Solid Surface Countertops
Bedrooms and Bathrooms
- 4 Bedrooms
- En-Suite Primary Bedroom
- Walk-In Closet
- Separate Shower
Attic
- Storage In Attic
- Pull Down Stairs to Attic
Outdoor Features
- Covered patio or porch
Utilities
- Forced Air Heating and Cooling System
- Heating System Uses Gas
- Cable TV Available
Listing and Financial Details
- Assessor Parcel Number 02-08-29-426-001.000-072
Ownership History
Purchase Details
Home Financials for this Owner
Home Financials are based on the most recent Mortgage that was taken out on this home.Purchase Details
Home Financials for this Owner
Home Financials are based on the most recent Mortgage that was taken out on this home.Purchase Details
Home Financials for this Owner
Home Financials are based on the most recent Mortgage that was taken out on this home.Purchase Details
Similar Homes in the area
Home Values in the Area
Average Home Value in this Area
Purchase History
| Date | Buyer | Sale Price | Title Company |
|---|---|---|---|
| Reina Jesse J | -- | Centruion Land Title Inc | |
| Fensler Tara D | -- | None Available | |
| Kerney Jessica L | -- | Commonwealth-Dreibelbiss Tit | |
| Riffell Gregory A | -- | -- |
Mortgage History
| Date | Status | Borrower | Loan Amount |
|---|---|---|---|
| Open | Reina Michelle E | $30,000 | |
| Open | Reina Jesse J | $141,391 | |
| Previous Owner | Fensler Shawn M | $101,902 | |
| Previous Owner | Fensler Tara D | $108,007 | |
| Previous Owner | Kerney Jessica L | $111,746 |
Property History
| Date | Event | Price | Change | Sq Ft Price |
|---|---|---|---|---|
| 06/30/2017 06/30/17 | Sold | $144,000 | +2.9% | $78 / Sq Ft |
| 05/23/2017 05/23/17 | Pending | -- | -- | -- |
| 05/21/2017 05/21/17 | For Sale | $139,900 | -- | $76 / Sq Ft |
Tax History Compared to Growth
Tax History
| Year | Tax Paid | Tax Assessment Tax Assessment Total Assessment is a certain percentage of the fair market value that is determined by local assessors to be the total taxable value of land and additions on the property. | Land | Improvement |
|---|---|---|---|---|
| 2024 | $2,012 | $214,200 | $27,800 | $186,400 |
| 2023 | $2,012 | $185,700 | $27,800 | $157,900 |
| 2022 | $1,939 | $173,900 | $27,800 | $146,100 |
| 2021 | $1,696 | $153,400 | $21,800 | $131,600 |
| 2020 | $1,661 | $153,400 | $21,800 | $131,600 |
| 2019 | $1,563 | $145,300 | $21,800 | $123,500 |
| 2018 | $1,490 | $138,000 | $21,800 | $116,200 |
| 2017 | $1,426 | $131,300 | $21,800 | $109,500 |
| 2016 | $1,325 | $123,900 | $21,800 | $102,100 |
| 2014 | $1,121 | $109,300 | $21,800 | $87,500 |
| 2013 | $1,129 | $110,200 | $21,800 | $88,400 |
Agents Affiliated with this Home
-
Josh Harrison

Seller's Agent in 2017
Josh Harrison
F.C. Tucker Fort Wayne
(260) 580-5166
22 Total Sales
-
Jane Yoder

Buyer's Agent in 2017
Jane Yoder
RE/MAX
(260) 466-5306
4 in this area
171 Total Sales
Map
Source: Indiana Regional MLS
MLS Number: 201722427
APN: 02-08-29-426-001.000-072
- 4612 Trier Rd
- 3835 Dewberry Dr
- 3222 Chancellor Dr
- 3311 Jonquil Dr
- 3027 Kingsley Dr
- 5040 Stellhorn Rd
- 4031 Hedwig Dr
- 2923 Inwood Dr
- 2834 Inwood Dr
- 2821 Devon Dr
- 5434 Lawford Ln
- 2818 1/2 Reed Rd
- 2811 Bosworth Dr
- 5205 Tunbridge Crossing
- 4827 Charlotte Ave
- 5603 Martys Hill Place
- 4110 Woodstock Dr
- 5317 Stellhorn Rd
- 3333 Eastwood Dr
- 5433 Hewitt Ln
- 4410 Trier Rd
- 4420 Trier Rd
- 4417 Bradwood Terrace
- 4320 Trier Rd
- 4423 Bradwood Terrace
- 4430 Trier Rd
- 4315 Dalewood Dr
- 4302 Trier Rd
- 4530 Trier Rd
- 4415 Trier Rd
- 4431 Trier Rd
- 4509 Bradwood Terrace
- 4307 Dalewood Dr
- 4317 Trier Rd
- 4418 Bradwood Terrace
- 4428 Bradwood Terrace
- 4511 Trier Rd
- 4268 Trier Rd
- 4458 Bradwood Terrace
- 4550 Trier Rd
