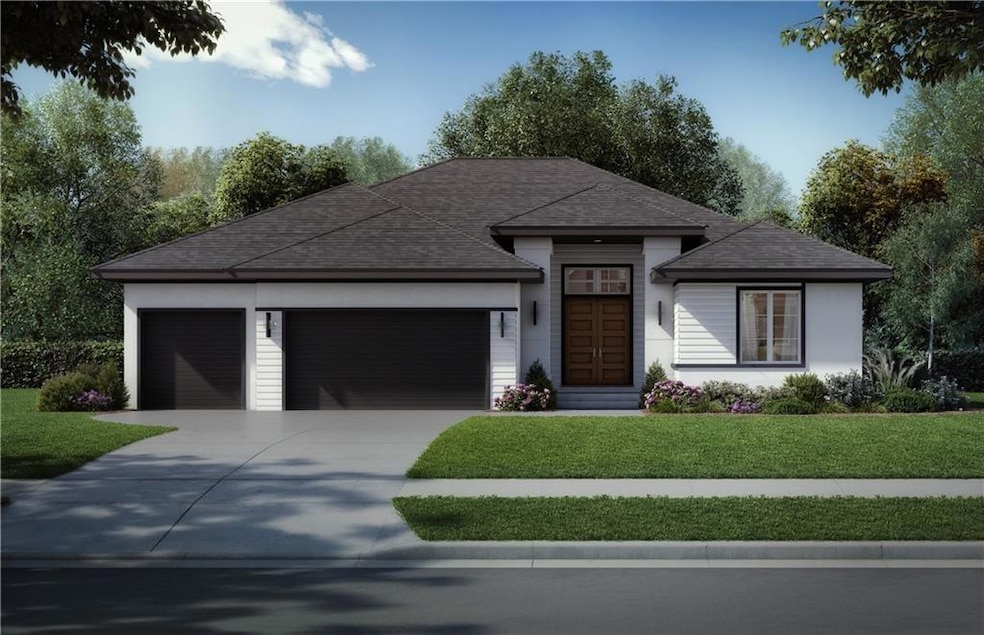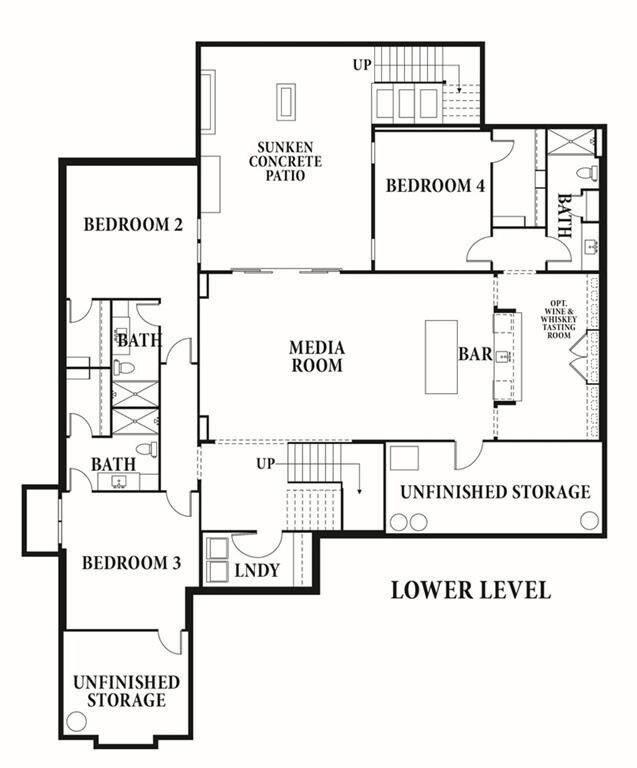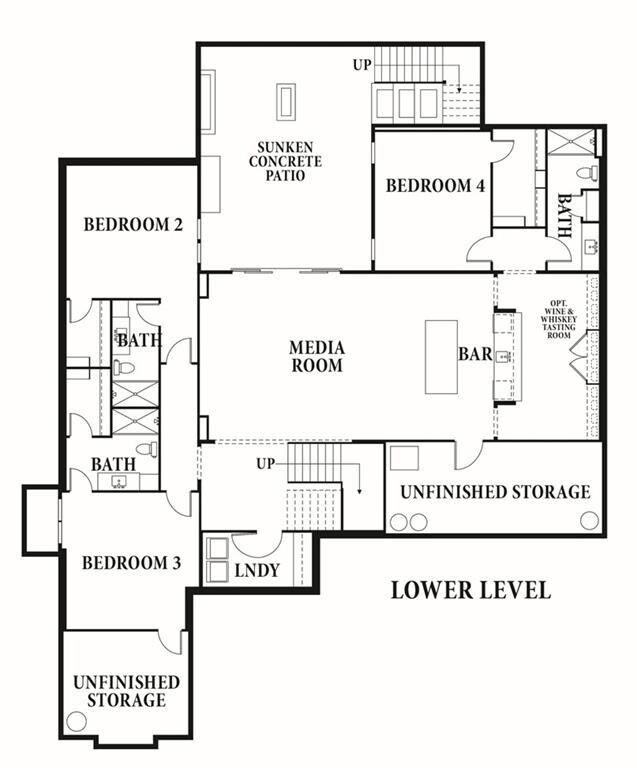4410 W 136th St Leawood, KS 66224
Estimated payment $10,646/month
Highlights
- Custom Closet System
- Contemporary Architecture
- Recreation Room
- Mission Trail Elementary School Rated A
- Great Room with Fireplace
- Wood Flooring
About This Home
Sold before Processed. ESCALANTE by Koehler Building Company!
Listing Agent
Weichert, Realtors Welch & Com Brokerage Phone: 816-665-5122 License #2015041550 Listed on: 07/25/2025

Co-Listing Agent
Weichert, Realtors Welch & Com Brokerage Phone: 816-665-5122 License #BR00226582
Home Details
Home Type
- Single Family
Est. Annual Taxes
- $22,000
Lot Details
- 0.42 Acre Lot
- Sprinkler System
HOA Fees
- $385 Monthly HOA Fees
Parking
- 3 Car Garage
- Front Facing Garage
Home Design
- Home Under Construction
- Contemporary Architecture
- Composition Roof
- Stone Trim
Interior Spaces
- Ceiling Fan
- Mud Room
- Entryway
- Great Room with Fireplace
- 2 Fireplaces
- Home Office
- Recreation Room
- Wood Flooring
- Basement
- Sump Pump
- Smart Thermostat
- Laundry on lower level
Kitchen
- Breakfast Room
- Kitchen Island
Bedrooms and Bathrooms
- 4 Bedrooms
- Primary Bedroom on Main
- Custom Closet System
- Walk-In Closet
Schools
- Mission Trail Elementary School
- Blue Valley North High School
Additional Features
- City Lot
- Forced Air Heating and Cooling System
Community Details
- Aventino Association
- Aventino Subdivision, Escalante Floorplan
Listing and Financial Details
- Assessor Parcel Number HP03700000 0003
- $5,344 special tax assessment
Map
Home Values in the Area
Average Home Value in this Area
Property History
| Date | Event | Price | List to Sale | Price per Sq Ft |
|---|---|---|---|---|
| 07/28/2025 07/28/25 | Pending | -- | -- | -- |
| 07/25/2025 07/25/25 | For Sale | $1,598,950 | -- | $354 / Sq Ft |
Source: Heartland MLS
MLS Number: 2565499
- 4406 W 136th Terrace
- 4423 W 136th St
- 4511 W 136th St
- 4410 W 136th Terrace
- 4502 W 136th St
- 4403 W 136th Terrace
- 4407 W 136th Terrace
- The Oxford Plan at Aventino
- The Delray Plan at Aventino
- The Regency II Plan at Aventino - Leawood
- The Avala Expanded Plan at Aventino - Leawood
- The Kensington Plan at Aventino
- The Riviera II Plan at Aventino
- The Laguna 2 Plan at Aventino
- The Del Mar SE Plan at Aventino - Leawood
- The Del Mar Front Entry Plan at Aventino - Leawood
- The Carmell II Plan at Aventino
- The Entertainer Plan at Aventino
- The Laguna Plan at Aventino
- The H4L Reserve Plan at Aventino


