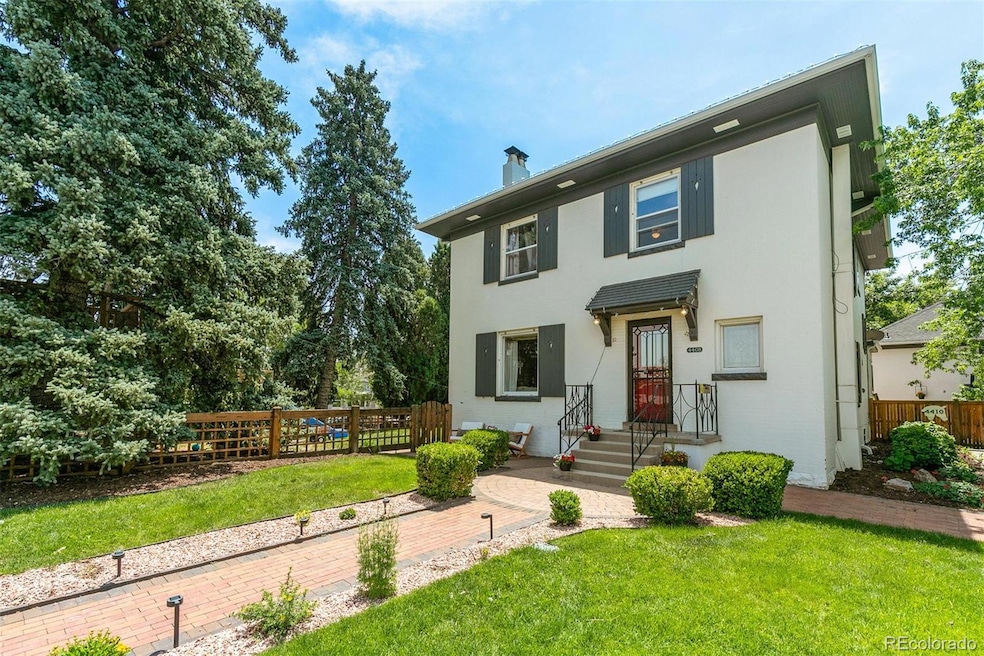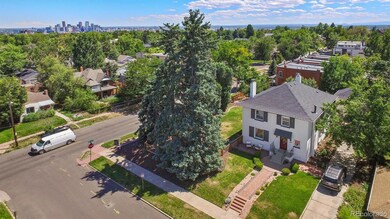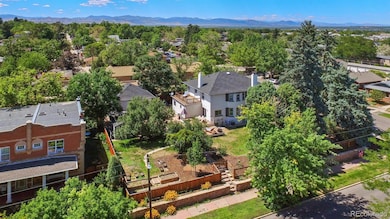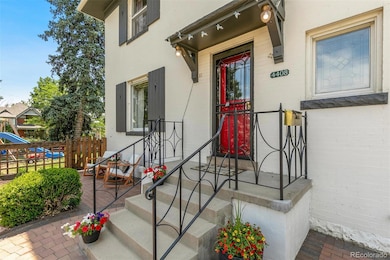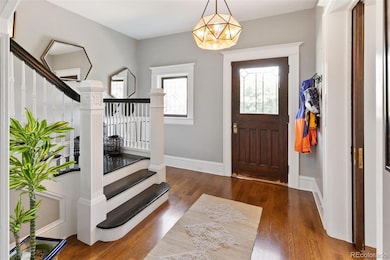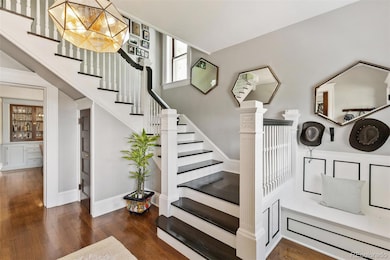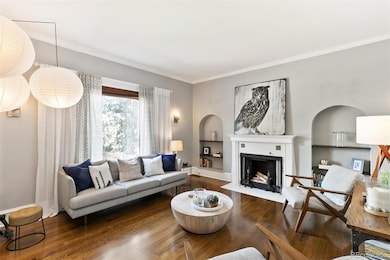4410 W 34th Ave Denver, CO 80212
West Highland NeighborhoodEstimated payment $9,571/month
Highlights
- Home Theater
- 0.31 Acre Lot
- American Four Square Architecture
- Skinner Middle School Rated 9+
- Deck
- Wood Flooring
About This Home
Nostalgic Crown Jewel in Highlands! 2 houses on 4 city lots in top location just blocks to Highlands Square & Tennyson! 3846 square foot 2-Story Denver Square with 5 bedrooms/3 bathrooms coupled with another 2-story fully self-contained 1092 square foot 2 bed/1 bath Carriage Home with Farmhouse flair. Over 2600 sq feet of finish in main house with tremendous public spaces including a grand foyer, original staircase, a superb great room with media and conversation space, impressive formal dining rm large enough to seat 10 with built-in hutch. Casual dining area overlooks lush backyard. Kitchen, laundry, & powder room complete the main flr. Original pocket doors, bay windows, rich wood floors throughout, front & back staircases, beautiful trim and large windows throughout. Upstairs you’ll find 4 large bedrms, a full bath, a spacious office, plentiful closet space. Center hall access to the 2nd story deck overlooking expansive grounds. Casual dining area, large enough to pair with playroom, provides everyday dining space and opens to a magnificent deck and grounds. Comfy kitchen overlooks lush backyard. Step outdoors to enjoy huge deck overlooking the manicured grounds, sunshine year round complete with veggie beds, play space, turf, dining areas and more... Main house basement features a new, beautifully crafted media room, a new 3/4 bath and plenty of storage. Carraige home includes a cute, sunny kitchen with stainless steel appliances, 2 bedrooms, and 1 full bath. Rare Find! Great value for the size of house, grounds and setting! Note, main house is in need of a kitchen renovation to include a floor plan adjustment, and a primary suite on 2nd story as well... There is no garage... house lives nicely.
Listing Agent
Compass - Denver Brokerage Email: angelica@nostalgichomes.com,303-455-5535 License #100036013 Listed on: 07/18/2025

Home Details
Home Type
- Single Family
Est. Annual Taxes
- $6,291
Year Built
- Built in 1901
Lot Details
- 0.31 Acre Lot
- North Facing Home
- Partially Fenced Property
- Corner Lot
- Level Lot
- Private Yard
- Garden
- Property is zoned U-SU-B
Parking
- 2 Car Garage
- Tandem Parking
Home Design
- American Four Square Architecture
- Brick Exterior Construction
- Slab Foundation
- Composition Roof
Interior Spaces
- 2-Story Property
- High Ceiling
- Window Treatments
- Entrance Foyer
- Great Room
- Family Room
- Living Room with Fireplace
- Dining Room
- Home Theater
- Bonus Room
Kitchen
- Oven
- Cooktop
- Microwave
- Dishwasher
- Laminate Countertops
Flooring
- Wood
- Carpet
- Tile
Bedrooms and Bathrooms
- 7 Bedrooms
Laundry
- Laundry Room
- Dryer
- Washer
Basement
- Basement Fills Entire Space Under The House
- Partial Basement
Eco-Friendly Details
- Smoke Free Home
Outdoor Features
- Balcony
- Deck
- Front Porch
Schools
- Edison Elementary School
- Skinner Middle School
- North High School
Utilities
- Forced Air Heating and Cooling System
- Heating System Uses Natural Gas
- 110 Volts
- Natural Gas Connected
- Tankless Water Heater
Community Details
- No Home Owners Association
- West Highland, Cottage Hill Subdivision
Listing and Financial Details
- Assessor Parcel Number 2302-23-002
Map
Home Values in the Area
Average Home Value in this Area
Tax History
| Year | Tax Paid | Tax Assessment Tax Assessment Total Assessment is a certain percentage of the fair market value that is determined by local assessors to be the total taxable value of land and additions on the property. | Land | Improvement |
|---|---|---|---|---|
| 2024 | $10,161 | $128,290 | $63,210 | $65,080 |
| 2023 | $9,941 | $128,290 | $63,210 | $65,080 |
| 2022 | $8,535 | $107,320 | $54,790 | $52,530 |
| 2021 | $8,535 | $110,400 | $56,360 | $54,040 |
| 2020 | $6,472 | $87,230 | $56,360 | $30,870 |
| 2019 | $6,291 | $87,230 | $56,360 | $30,870 |
| 2018 | $3,960 | $51,190 | $41,620 | $9,570 |
| 2017 | $3,948 | $51,190 | $41,620 | $9,570 |
| 2016 | $3,541 | $43,420 | $41,830 | $1,590 |
| 2015 | $3,392 | $43,420 | $41,830 | $1,590 |
| 2014 | $3,019 | $36,350 | $31,203 | $5,147 |
Property History
| Date | Event | Price | List to Sale | Price per Sq Ft |
|---|---|---|---|---|
| 07/18/2025 07/18/25 | For Sale | $1,725,000 | -- | $419 / Sq Ft |
Purchase History
| Date | Type | Sale Price | Title Company |
|---|---|---|---|
| Warranty Deed | $1,225,000 | Heritage Title Co | |
| Warranty Deed | $561,900 | Stewart Title Of Colorado |
Mortgage History
| Date | Status | Loan Amount | Loan Type |
|---|---|---|---|
| Previous Owner | $400,000 | Unknown |
Source: REcolorado®
MLS Number: 4278092
APN: 2302-23-002
- 3422 Utica St
- 4430 W 35th Ave Unit 3
- 4430 W 35th Ave Unit 11
- 3303 Tennyson St
- 3433 Quitman St
- 3531 Quitman St
- 4400 W 32nd Ave
- 3650 Utica St Unit 1
- 4720 W 37th Ave Unit 29
- 4638 W 33rd Ave
- 3262 Wolff St
- 3779 Quitman St
- 3319 Newton St
- 3784 Quitman St
- 3234 Osceola St
- 3519 Newton St
- 3845 Utica St
- 3520 Newton St
- 4735 W 38th Ave
- 3860 Vrain St
- 3318 Vrain St
- 4618 W 35th Ave
- 4031 W 32nd Ave Unit B
- 3519 Newton St
- 3860 Tennyson St
- 5090 W 36th Ave
- 3251 Sheridan Blvd Unit 3251 Sheridan Blvd
- 2809 N Raleigh St
- 3251 Lowell Blvd
- 3816 Zenobia St
- 4900 W 29th Ave Unit 310
- 3648 Ames St
- 3475 Ames St Unit C
- 2780 Perry St
- 3048 Ames St
- 3448 W 36th Ave
- 5125 W 29th Ave Unit 6
- 2900 Sheridan Blvd
- 3550 W 38th Ave
- 3745 Benton St
