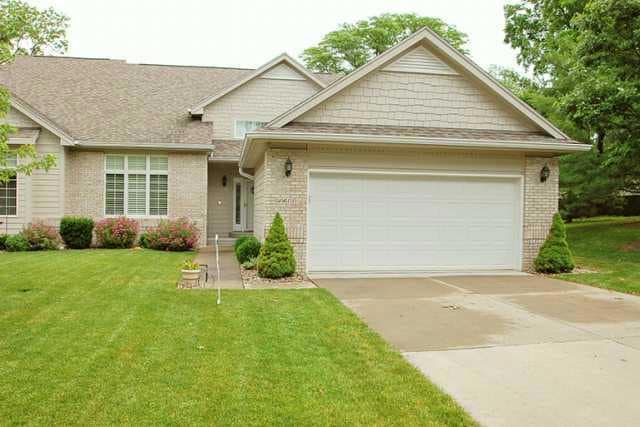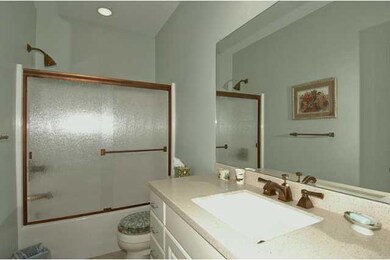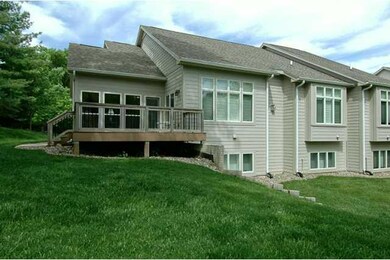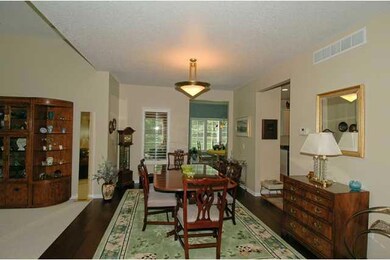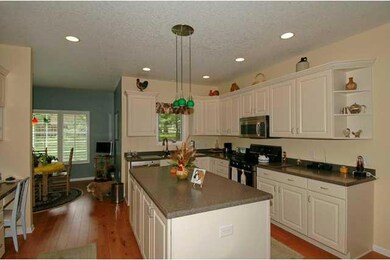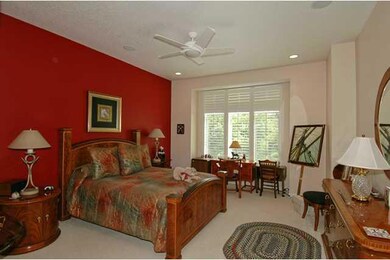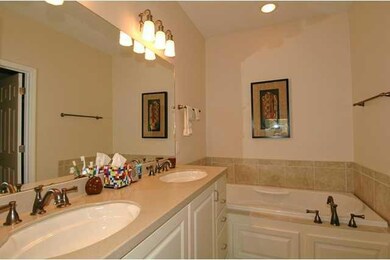
4411 41st St Des Moines, IA 50310
Lower Beaver NeighborhoodHighlights
- Ranch Style House
- Wood Flooring
- Formal Dining Room
- Johnston Middle School Rated A-
- 1 Fireplace
- Shades
About This Home
As of September 2021This traditionally classic end-unit townhome is hidden away in a peaceful, wooded setting on a dead-end street. With over 3000 total sq.ft. of finish, it has all the luxury appointments including plantation shutters on the many windows, wide plank hardwood floors, a large gourmet kitchen with solid surface countertops & stainless appliances, central vac, security, geo-thermal heat/air and wired for surround sound. The open, spacious mainfloor has a formal living rm w/gas fireplace, a formal dining area, the huge master suite w/walk-in closet, double sinks, jet tub, and separate shower, a second roomy bedroom & full bath, a breakfast area, 3 season sunroom plus an east facing deck, large 1st flr laundry, & 2 car att Garage w/finished flr. The lower level has hi-ceilings, daylght windows, a 3rd spacious bedroom and bath and a family room, plus a cedar closet and loads of storage w/painted floors. This home is sparklingly clean, neutral, move-in ready and in mint condition.
Last Agent to Sell the Property
Karen Reichard
Iowa Realty Valley West Listed on: 05/22/2012
Last Buyer's Agent
Sue Price
Realty ONE Group Impact
Townhouse Details
Home Type
- Townhome
Est. Annual Taxes
- $1,174
Year Built
- Built in 2006
Lot Details
- 6,949 Sq Ft Lot
HOA Fees
- $180 Monthly HOA Fees
Home Design
- Ranch Style House
- Asphalt Shingled Roof
- Cement Board or Planked
Interior Spaces
- 2,031 Sq Ft Home
- 1 Fireplace
- Shades
- Family Room Downstairs
- Formal Dining Room
- Finished Basement
- Natural lighting in basement
- Home Security System
Kitchen
- Eat-In Kitchen
- Stove
- Microwave
- Dishwasher
Flooring
- Wood
- Carpet
- Tile
Bedrooms and Bathrooms
Laundry
- Laundry on main level
- Dryer
- Washer
Parking
- 2 Car Attached Garage
- Driveway
Utilities
- Forced Air Heating and Cooling System
- Cable TV Available
Community Details
- Fire and Smoke Detector
Listing and Financial Details
- Assessor Parcel Number 10006471501000
Ownership History
Purchase Details
Home Financials for this Owner
Home Financials are based on the most recent Mortgage that was taken out on this home.Purchase Details
Purchase Details
Home Financials for this Owner
Home Financials are based on the most recent Mortgage that was taken out on this home.Purchase Details
Purchase Details
Purchase Details
Similar Homes in Des Moines, IA
Home Values in the Area
Average Home Value in this Area
Purchase History
| Date | Type | Sale Price | Title Company |
|---|---|---|---|
| Warranty Deed | $375,000 | None Available | |
| Warranty Deed | -- | None Available | |
| Warranty Deed | $329,125 | None Available | |
| Interfamily Deed Transfer | -- | None Available | |
| Corporate Deed | $432,500 | None Available |
Property History
| Date | Event | Price | Change | Sq Ft Price |
|---|---|---|---|---|
| 09/29/2021 09/29/21 | Sold | $375,000 | -6.2% | $185 / Sq Ft |
| 09/29/2021 09/29/21 | Pending | -- | -- | -- |
| 08/18/2021 08/18/21 | Price Changed | $399,900 | -2.5% | $197 / Sq Ft |
| 07/07/2021 07/07/21 | For Sale | $410,000 | +24.6% | $202 / Sq Ft |
| 12/06/2012 12/06/12 | Sold | $329,000 | -6.0% | $162 / Sq Ft |
| 12/06/2012 12/06/12 | Pending | -- | -- | -- |
| 05/22/2012 05/22/12 | For Sale | $349,900 | -- | $172 / Sq Ft |
Tax History Compared to Growth
Tax History
| Year | Tax Paid | Tax Assessment Tax Assessment Total Assessment is a certain percentage of the fair market value that is determined by local assessors to be the total taxable value of land and additions on the property. | Land | Improvement |
|---|---|---|---|---|
| 2024 | $7,900 | $426,600 | $75,500 | $351,100 |
| 2023 | $8,732 | $426,600 | $75,500 | $351,100 |
| 2022 | $9,542 | $398,800 | $68,400 | $330,400 |
| 2021 | $9,340 | $398,800 | $68,400 | $330,400 |
| 2020 | $9,166 | $372,300 | $63,900 | $308,400 |
| 2019 | $9,354 | $372,300 | $63,900 | $308,400 |
| 2018 | $9,254 | $361,700 | $59,500 | $302,200 |
| 2017 | $10,020 | $361,700 | $59,500 | $302,200 |
| 2016 | $9,772 | $384,100 | $61,400 | $322,700 |
| 2015 | $9,772 | $384,100 | $61,400 | $322,700 |
| 2014 | $8,820 | $344,500 | $64,400 | $280,100 |
Agents Affiliated with this Home
-
Rick Wanamaker

Seller's Agent in 2021
Rick Wanamaker
Iowa Realty Mills Crossing
(515) 771-2412
2 in this area
284 Total Sales
-
Marcia Wanamaker

Seller Co-Listing Agent in 2021
Marcia Wanamaker
Iowa Realty Mills Crossing
(515) 771-3330
2 in this area
187 Total Sales
-
K
Seller's Agent in 2012
Karen Reichard
Iowa Realty Valley West
-
S
Buyer's Agent in 2012
Sue Price
Realty ONE Group Impact
Map
Source: Des Moines Area Association of REALTORS®
MLS Number: 401630
APN: 100-06471501000
- 4606 40th St
- 4308 40th St
- 3913 Twana Dr
- 3916 Bel Aire Rd
- 4021 Crestmoor Place
- 4118 Aurora Ave
- 4311 38th St
- 3900 Shawnee Ave
- 4027 39th Place
- 3801 Brinkwood Rd
- 4421 Brinkwood Rd
- 4022 Madison Ave
- 4419 Lower Beaver Rd
- 3714 Skyline Dr
- 4461 Lower Beaver Rd
- 4501 48th St
- 3937 39th St
- 4022 46th St
- 4000 36th Place
- 4808 Palm Ave
