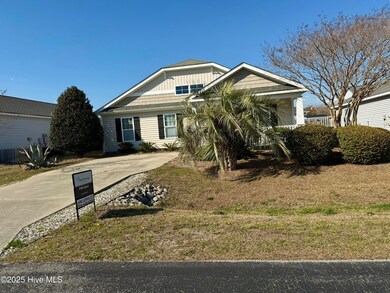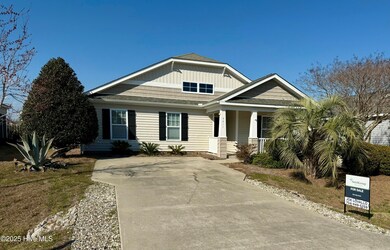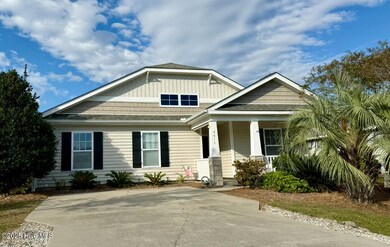
4411 Dutch Elm Dr SE Southport, NC 28461
Highlights
- Wood Flooring
- Fenced Yard
- Resident Manager or Management On Site
- Sun or Florida Room
- Enclosed patio or porch
- Laundry Room
About This Home
As of May 2025Enjoy coastal living at its finest all year long in this charming 3-bedroom, 2-bath home located in the Mariners Pointe community at 4411 Dutch Elm Dr. SE. Located conveniently between Oak Island and Southport, this well maintained house offers the perfect blend of tranquility and convenience. Enjoy your 3 Season Easy breeze covered back porch or your open front porch in this meticulously maintained property, boasting open living areas, modern features, and a welcoming atmosphere. With its ideal location, you may choose to spend your days relaxing on Oak Island's sandy beaches and soaking up the summer sunshine, or exploring the charming shops and restaurants in downtown Southport and watching the sunset over the beautiful waterfront all while your lawn is maintained by the HOA included. This is all just a short drive away! Don't miss out on this opportunity to make this house your home to live in and enjoy 24/7, or make it your getaway retreat at the coast!
Last Agent to Sell the Property
NorthGroup Real Estate LLC License #275548 Listed on: 03/07/2025

Home Details
Home Type
- Single Family
Est. Annual Taxes
- $1,193
Year Built
- Built in 2009
Lot Details
- 6,098 Sq Ft Lot
- Lot Dimensions are 60x100x60x100
- Fenced Yard
- Wood Fence
- Property is zoned Co-R-6000
HOA Fees
- $138 Monthly HOA Fees
Home Design
- Slab Foundation
- Wood Frame Construction
- Architectural Shingle Roof
- Vinyl Siding
- Stick Built Home
Interior Spaces
- 1,316 Sq Ft Home
- 1-Story Property
- Ceiling Fan
- Blinds
- Combination Dining and Living Room
- Sun or Florida Room
- Attic Access Panel
- Dishwasher
Flooring
- Wood
- Carpet
- Tile
- Vinyl Plank
Bedrooms and Bathrooms
- 3 Bedrooms
- 2 Full Bathrooms
Laundry
- Laundry Room
- Dryer
- Washer
Parking
- 2 Parking Spaces
- Driveway
Outdoor Features
- Enclosed patio or porch
Schools
- Southport Elementary School
- South Brunswick Middle School
- South Brunswick High School
Utilities
- Forced Air Heating System
- Heat Pump System
- Electric Water Heater
Listing and Financial Details
- Assessor Parcel Number 208717211855
Community Details
Overview
- Village At Mariners Pointe Association, Phone Number (910) 599-7807
- Village@Mariners Pt. Subdivision
- Maintained Community
Security
- Resident Manager or Management On Site
Ownership History
Purchase Details
Home Financials for this Owner
Home Financials are based on the most recent Mortgage that was taken out on this home.Purchase Details
Home Financials for this Owner
Home Financials are based on the most recent Mortgage that was taken out on this home.Similar Homes in Southport, NC
Home Values in the Area
Average Home Value in this Area
Purchase History
| Date | Type | Sale Price | Title Company |
|---|---|---|---|
| Warranty Deed | $281,000 | None Listed On Document | |
| Warranty Deed | $119,000 | None Available |
Mortgage History
| Date | Status | Loan Amount | Loan Type |
|---|---|---|---|
| Open | $161,000 | New Conventional | |
| Previous Owner | $95,200 | New Conventional |
Property History
| Date | Event | Price | Change | Sq Ft Price |
|---|---|---|---|---|
| 05/19/2025 05/19/25 | Sold | $281,000 | -3.1% | $214 / Sq Ft |
| 03/31/2025 03/31/25 | Pending | -- | -- | -- |
| 03/07/2025 03/07/25 | For Sale | $289,900 | -1.7% | $220 / Sq Ft |
| 10/25/2024 10/25/24 | Price Changed | $294,999 | 0.0% | $223 / Sq Ft |
| 10/24/2024 10/24/24 | Price Changed | $294,900 | -1.7% | $223 / Sq Ft |
| 09/20/2024 09/20/24 | For Sale | $299,900 | -- | $227 / Sq Ft |
Tax History Compared to Growth
Tax History
| Year | Tax Paid | Tax Assessment Tax Assessment Total Assessment is a certain percentage of the fair market value that is determined by local assessors to be the total taxable value of land and additions on the property. | Land | Improvement |
|---|---|---|---|---|
| 2024 | $1,193 | $260,000 | $45,000 | $215,000 |
| 2023 | $1,064 | $286,290 | $45,000 | $241,290 |
| 2022 | $1,064 | $164,640 | $28,000 | $136,640 |
| 2021 | $1,002 | $164,640 | $28,000 | $136,640 |
| 2020 | $1,002 | $164,640 | $28,000 | $136,640 |
| 2019 | $1,002 | $31,730 | $28,000 | $3,730 |
| 2018 | $755 | $12,230 | $8,000 | $4,230 |
| 2017 | $742 | $12,230 | $8,000 | $4,230 |
| 2016 | $671 | $10,070 | $8,000 | $2,070 |
| 2015 | $671 | $108,840 | $8,000 | $100,840 |
| 2014 | $685 | $121,328 | $15,000 | $106,328 |
Agents Affiliated with this Home
-
Joe Lovallo
J
Seller's Agent in 2025
Joe Lovallo
NorthGroup Real Estate LLC
(704) 449-5259
2 in this area
8 Total Sales
-
Carrie Upchurch

Buyer's Agent in 2025
Carrie Upchurch
Coldwell Banker Sea Coast Advantage
3 in this area
40 Total Sales
Map
Source: Hive MLS
MLS Number: 100493070
APN: 220LB043
- 4231 Cherry Laurel Dr SE
- 4238 Cherry Laurel Ln SE
- 4224 Cherry Laurel Ln SE
- 4266 Cherry Laurel Dr SE
- 4277 Cherry Laurel Ln SE
- 4453 Maritime Oak Dr
- 4243 Mainsail St SE
- 4135 9th St SE
- 4175 9th St SE
- 4353 Frying Pan Rd SE
- 4707 Rum Runners Ct SE
- 4362 Sea Pines Dr SE
- 4702 Rum Runners Ct SE
- 4613 Oakcrest Dr SE
- 4676 Southgate Blvd SE
- 4739 Halyard Rd SE
- 4744 Southgate Blvd SE
- 4503 Sweetbay Dr SE
- 4228 Ashfield Place
- 4762 Southgate Blvd SE






