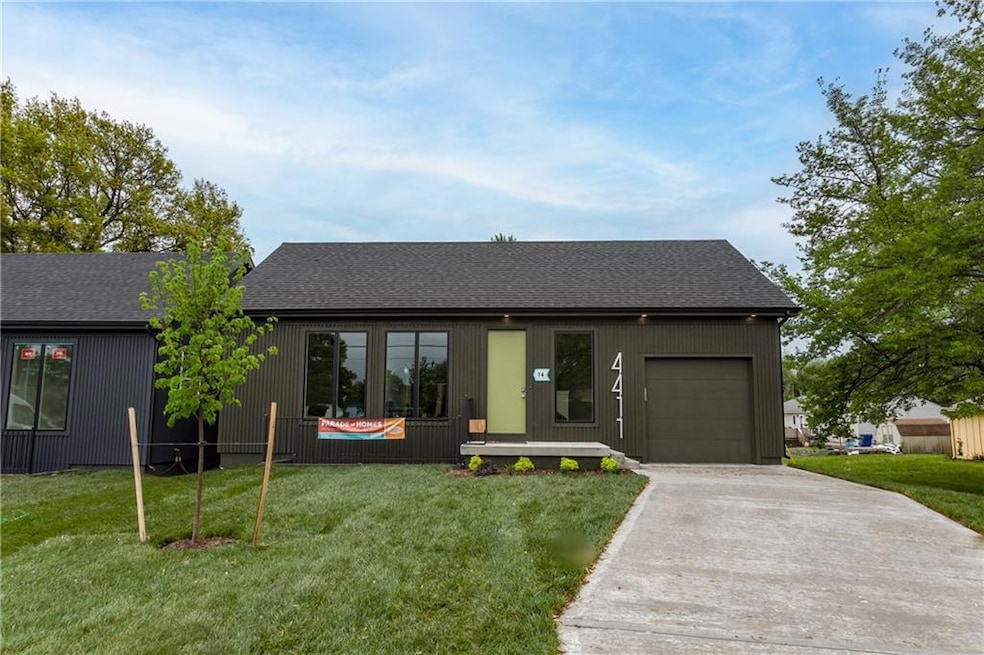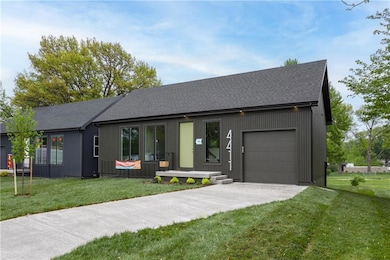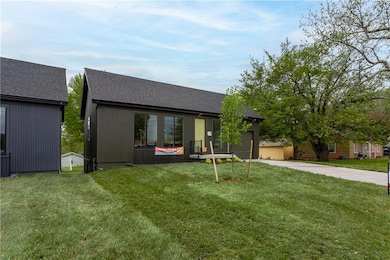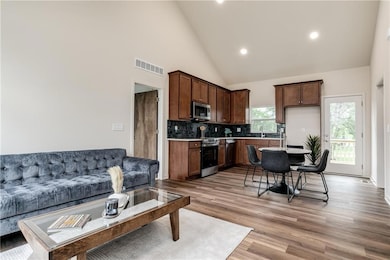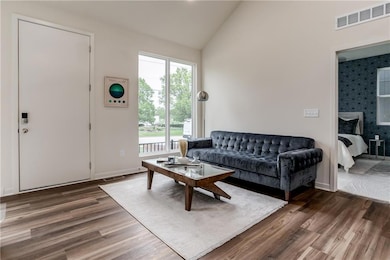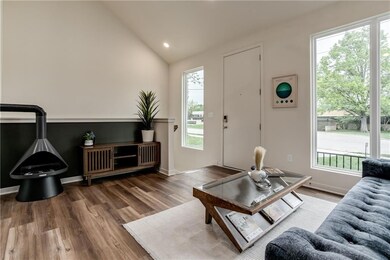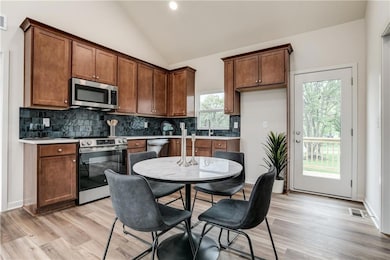4411 E 135th St Grandview, MO 64030
Estimated payment $1,813/month
Highlights
- Deck
- 1 Car Attached Garage
- Paved or Partially Paved Lot
- No HOA
- Central Air
- Wood Siding
About This Home
Welcome to Elevate Design + Build's Linen plan. This mid-century modern plan comes with multiple unique features. Enjoy the cool night in front of your terra flame solo stove with pipe to ceiling designed by Elevate. The home has 9 foot ceilings upstairs and downstairs. The custom breezeblock wall adds to the character of the house.
Listing Agent
Keller Williams Platinum Prtnr Brokerage Phone: 800-274-5951 Listed on: 03/12/2025

Co-Listing Agent
Keller Williams Platinum Prtnr Brokerage Phone: 800-274-5951 License #2001025691
Open House Schedule
-
Sunday, February 08, 20262:00 to 4:00 pm2/8/2026 2:00:00 PM +00:002/8/2026 4:00:00 PM +00:00Add to Calendar
Home Details
Home Type
- Single Family
Est. Annual Taxes
- $4,000
Year Built
- Built in 2025
Lot Details
- 5,124 Sq Ft Lot
- Paved or Partially Paved Lot
Parking
- 1 Car Attached Garage
Home Design
- Composition Roof
- Wood Siding
Interior Spaces
- Gas Fireplace
- Finished Basement
- Natural lighting in basement
Flooring
- Carpet
- Vinyl
Bedrooms and Bathrooms
- 4 Bedrooms
Schools
- Butcher-Green Elementary School
- Grandview High School
Additional Features
- Deck
- Central Air
Community Details
- No Home Owners Association
- Linen
Listing and Financial Details
- Assessor Parcel Number 024
- $0 special tax assessment
Map
Home Values in the Area
Average Home Value in this Area
Tax History
| Year | Tax Paid | Tax Assessment Tax Assessment Total Assessment is a certain percentage of the fair market value that is determined by local assessors to be the total taxable value of land and additions on the property. | Land | Improvement |
|---|---|---|---|---|
| 2025 | $483 | $4,594 | $4,594 | -- |
| 2024 | $483 | $5,938 | $5,938 | -- |
| 2023 | $475 | $5,938 | $5,938 | $0 |
| 2022 | $326 | $3,800 | $3,800 | $0 |
| 2021 | $326 | $3,800 | $3,800 | $0 |
| 2020 | $296 | $3,658 | $3,658 | $0 |
| 2019 | $286 | $3,658 | $3,658 | $0 |
| 2018 | $197 | $2,352 | $2,352 | $0 |
| 2017 | $197 | $2,352 | $2,352 | $0 |
| 2016 | $197 | $2,293 | $2,293 | $0 |
| 2014 | $195 | $2,248 | $2,248 | $0 |
Property History
| Date | Event | Price | List to Sale | Price per Sq Ft |
|---|---|---|---|---|
| 01/09/2026 01/09/26 | Price Changed | $285,000 | -1.7% | $201 / Sq Ft |
| 09/02/2025 09/02/25 | Price Changed | $290,000 | -3.0% | $204 / Sq Ft |
| 06/11/2025 06/11/25 | Price Changed | $299,000 | -6.3% | $211 / Sq Ft |
| 05/30/2025 05/30/25 | Price Changed | $319,000 | -6.1% | $225 / Sq Ft |
| 03/12/2025 03/12/25 | For Sale | $339,900 | -- | $239 / Sq Ft |
Purchase History
| Date | Type | Sale Price | Title Company |
|---|---|---|---|
| Warranty Deed | -- | None Available |
Source: Heartland MLS
MLS Number: 2534670
APN: 67-230-04-13-00-0-00-000
- 13504 Spruce Ave
- 13520 Cypress Ave
- 13606 Cypress Ave
- 13608 Cypress Ave
- 13608 Spruce Ave
- 4718 E 135th Ct
- 13120 4th St
- 13300 10th St
- 13808 Norby Rd
- 13301 10th St
- 13516 12th St
- 13302 11th St
- 904 Pinkston Ave
- 807 Highgrove Rd
- 709 Rhodes Ave
- 13901 Grandboro Ln
- 14925 S U S 71 Hwy
- 12802 Grandview Rd
- 13424 Parker Ave
- 6104 E 136th St
- 13900 Grandboro Ln
- 5511 E 139 Terrace
- 3813 Duck Rd
- 12820 14th St
- 12400 E 3rd St
- 13615 White Ave
- 3621 Blue Ridge Extension
- 6505 Yorkshire Ct
- 6617 E 134th Terrace
- 5908 E 126th St
- 7207 E 133rd Cir
- 14604 Saint Andrews Dr
- 14604 St Andrews Dr
- 6101 E 148 Terrace
- 6401 E 149th St
- 12701 Crystal Ave
- 7509 E 127 St
- 969 E 134th St
- 14902 Grand Summit Blvd
- 6731 Martha Truman Rd
