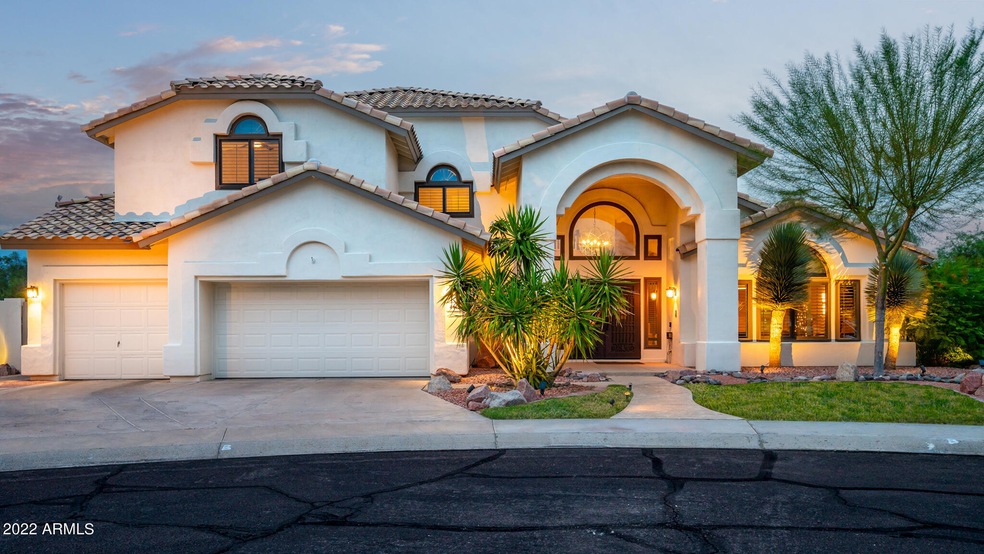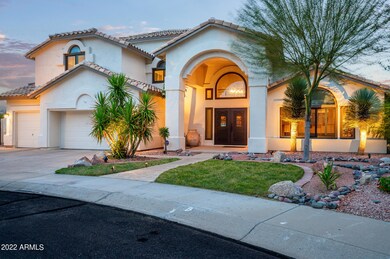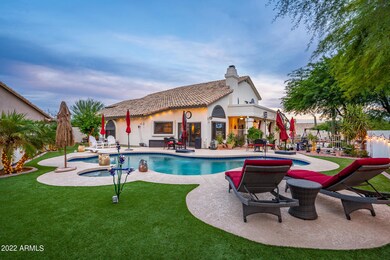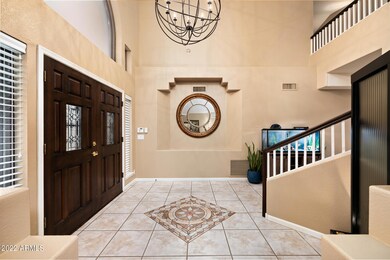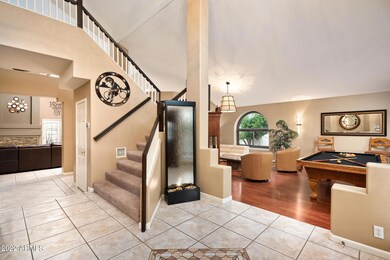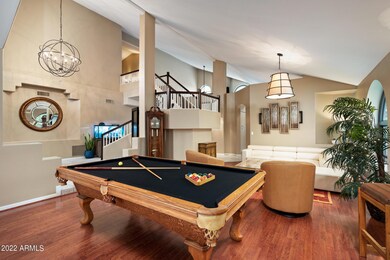
4411 E La Estancia Cir Cave Creek, AZ 85331
Desert View NeighborhoodHighlights
- Golf Course Community
- Heated Pool
- Wood Flooring
- Desert Willow Elementary School Rated A-
- Vaulted Ceiling
- Main Floor Primary Bedroom
About This Home
As of October 2022This home shows pride of ownership & boasts many upgrades including a new roof & windows. Entertain in the great room open to the chef's kitchen, where all can gather while overlooking the views of the beautiful backyard. The master bedroom is spacious w/sitting area & 2021 master bath remodel. With 5 bedrooms & multiple living areas there's room for everyone. When you're not inside enjoying your home, you will be in the backyard doing the same. The attractive diving pool includes a spa. The carved cool deck is the perfect place for lounging as is the expansive undercover. The built in BBQ & multiple patio areas allow for entertaining. Both turf & natural grass, luscious landscaping and a child's play yard. Feel like your on vacation every day in the resort style back yard!!!
Last Agent to Sell the Property
Berkshire Hathaway HomeServices Arizona Properties License #SA656424000 Listed on: 08/18/2022

Last Buyer's Agent
Berkshire Hathaway HomeServices Arizona Properties License #BR584881000

Home Details
Home Type
- Single Family
Est. Annual Taxes
- $2,969
Year Built
- Built in 1992
Lot Details
- 0.29 Acre Lot
- Cul-De-Sac
- Block Wall Fence
- Artificial Turf
- Front and Back Yard Sprinklers
- Sprinklers on Timer
- Grass Covered Lot
HOA Fees
- $26 Monthly HOA Fees
Parking
- 3 Car Direct Access Garage
- Garage Door Opener
Home Design
- Wood Frame Construction
- Tile Roof
- Stucco
Interior Spaces
- 3,958 Sq Ft Home
- 2-Story Property
- Vaulted Ceiling
- Ceiling Fan
- Family Room with Fireplace
Kitchen
- Eat-In Kitchen
- Breakfast Bar
- Built-In Microwave
- Kitchen Island
- Granite Countertops
Flooring
- Wood
- Carpet
- Laminate
- Tile
Bedrooms and Bathrooms
- 5 Bedrooms
- Primary Bedroom on Main
- Bathroom Updated in 2021
- Primary Bathroom is a Full Bathroom
- 3.5 Bathrooms
- Dual Vanity Sinks in Primary Bathroom
- Bathtub With Separate Shower Stall
Pool
- Heated Pool
- Diving Board
- Heated Spa
Outdoor Features
- Balcony
- Covered patio or porch
- Outdoor Storage
- Built-In Barbecue
- Playground
Schools
- Black Mountain Elementary School
- Sonoran Trails Middle School
- Cactus Shadows High School
Utilities
- Refrigerated Cooling System
- Heating Available
- High Speed Internet
- Cable TV Available
Listing and Financial Details
- Tax Lot 61
- Assessor Parcel Number 211-41-109
Community Details
Overview
- Association fees include ground maintenance
- Tatum Ranch Association, Phone Number (480) 473-1763
- Built by TW LEWIS
- Tatum Ranch Parcel 7 Unit 2 Subdivision
Recreation
- Golf Course Community
- Bike Trail
Ownership History
Purchase Details
Home Financials for this Owner
Home Financials are based on the most recent Mortgage that was taken out on this home.Purchase Details
Home Financials for this Owner
Home Financials are based on the most recent Mortgage that was taken out on this home.Purchase Details
Home Financials for this Owner
Home Financials are based on the most recent Mortgage that was taken out on this home.Purchase Details
Home Financials for this Owner
Home Financials are based on the most recent Mortgage that was taken out on this home.Purchase Details
Home Financials for this Owner
Home Financials are based on the most recent Mortgage that was taken out on this home.Purchase Details
Home Financials for this Owner
Home Financials are based on the most recent Mortgage that was taken out on this home.Purchase Details
Home Financials for this Owner
Home Financials are based on the most recent Mortgage that was taken out on this home.Purchase Details
Home Financials for this Owner
Home Financials are based on the most recent Mortgage that was taken out on this home.Similar Homes in Cave Creek, AZ
Home Values in the Area
Average Home Value in this Area
Purchase History
| Date | Type | Sale Price | Title Company |
|---|---|---|---|
| Warranty Deed | $1,000,000 | First American Title | |
| Warranty Deed | $525,000 | Great Amer Title Agency Inc | |
| Interfamily Deed Transfer | -- | None Available | |
| Interfamily Deed Transfer | -- | None Available | |
| Warranty Deed | $420,000 | The Talon Group Tatum Garden | |
| Interfamily Deed Transfer | -- | North American Title Company | |
| Interfamily Deed Transfer | -- | North American Title Company | |
| Warranty Deed | $690,000 | North American Title Co | |
| Warranty Deed | $382,500 | Fidelity National Title | |
| Warranty Deed | -- | Fidelity National Title Co |
Mortgage History
| Date | Status | Loan Amount | Loan Type |
|---|---|---|---|
| Open | $800,000 | New Conventional | |
| Previous Owner | $100,000 | Credit Line Revolving | |
| Previous Owner | $46,500 | Credit Line Revolving | |
| Previous Owner | $150,000 | Seller Take Back | |
| Previous Owner | $233,000 | New Conventional | |
| Previous Owner | $233,000 | New Conventional | |
| Previous Owner | $315,000 | New Conventional | |
| Previous Owner | $323,000 | New Conventional | |
| Previous Owner | $360,000 | New Conventional | |
| Previous Owner | $460,000 | Unknown | |
| Previous Owner | $50,000 | Credit Line Revolving | |
| Previous Owner | $384,245 | New Conventional |
Property History
| Date | Event | Price | Change | Sq Ft Price |
|---|---|---|---|---|
| 02/01/2023 02/01/23 | Rented | $5,500 | 0.0% | -- |
| 12/07/2022 12/07/22 | Price Changed | $5,500 | -8.3% | $1 / Sq Ft |
| 11/16/2022 11/16/22 | For Rent | $6,000 | 0.0% | -- |
| 10/28/2022 10/28/22 | Sold | $1,000,000 | -13.0% | $253 / Sq Ft |
| 09/15/2022 09/15/22 | Price Changed | $1,150,000 | -4.2% | $291 / Sq Ft |
| 08/17/2022 08/17/22 | For Sale | $1,200,000 | +128.6% | $303 / Sq Ft |
| 06/30/2016 06/30/16 | Sold | $525,000 | -4.5% | $141 / Sq Ft |
| 06/16/2016 06/16/16 | Pending | -- | -- | -- |
| 05/05/2016 05/05/16 | For Sale | $550,000 | -- | $147 / Sq Ft |
Tax History Compared to Growth
Tax History
| Year | Tax Paid | Tax Assessment Tax Assessment Total Assessment is a certain percentage of the fair market value that is determined by local assessors to be the total taxable value of land and additions on the property. | Land | Improvement |
|---|---|---|---|---|
| 2025 | $3,424 | $51,875 | -- | -- |
| 2024 | $3,258 | $39,896 | -- | -- |
| 2023 | $3,258 | $66,660 | $13,330 | $53,330 |
| 2022 | $2,786 | $50,000 | $10,000 | $40,000 |
| 2021 | $2,969 | $47,520 | $9,500 | $38,020 |
| 2020 | $2,900 | $43,580 | $8,710 | $34,870 |
| 2019 | $2,798 | $43,460 | $8,690 | $34,770 |
| 2018 | $2,688 | $42,160 | $8,430 | $33,730 |
| 2017 | $2,589 | $40,730 | $8,140 | $32,590 |
| 2016 | $2,888 | $39,420 | $7,880 | $31,540 |
| 2015 | $2,614 | $37,050 | $7,410 | $29,640 |
Agents Affiliated with this Home
-
Rebecca Murphy

Seller's Agent in 2023
Rebecca Murphy
Berkshire Hathaway HomeServices Arizona Properties
(480) 277-8376
7 in this area
112 Total Sales
-
Sandra Allan

Seller Co-Listing Agent in 2023
Sandra Allan
Berkshire Hathaway HomeServices Arizona Properties
(970) 376-5666
8 in this area
103 Total Sales
-
Kodi Riddle

Seller's Agent in 2016
Kodi Riddle
eXp Realty
(480) 624-8019
86 in this area
378 Total Sales
-
Kusum Behari

Buyer's Agent in 2016
Kusum Behari
Realty One Group
(602) 628-4496
11 Total Sales
Map
Source: Arizona Regional Multiple Listing Service (ARMLS)
MLS Number: 6451466
APN: 211-41-109
- 4401 E Barwick Dr
- 29806 N 43rd Place
- 29606 N Tatum Blvd Unit 204
- 29606 N Tatum Blvd Unit 245
- 29606 N Tatum Blvd Unit 276
- 29606 N Tatum Blvd Unit 265
- 29606 N Tatum Blvd Unit 235
- 29606 N Tatum Blvd Unit 121
- 29606 N Tatum Blvd Unit 273
- 29606 N Tatum Blvd Unit 128
- 29606 N Tatum Blvd Unit 216
- 4722 E Casey Ln
- 4515 E Casey Ln
- 4744 E Casey Ln
- 4748 E Eden Dr
- 29227 N 44th St
- 30026 N 47th St
- 4780 E Casey Ln
- 4735 E Melanie Dr
- 4733 E Morning Vista Ln
