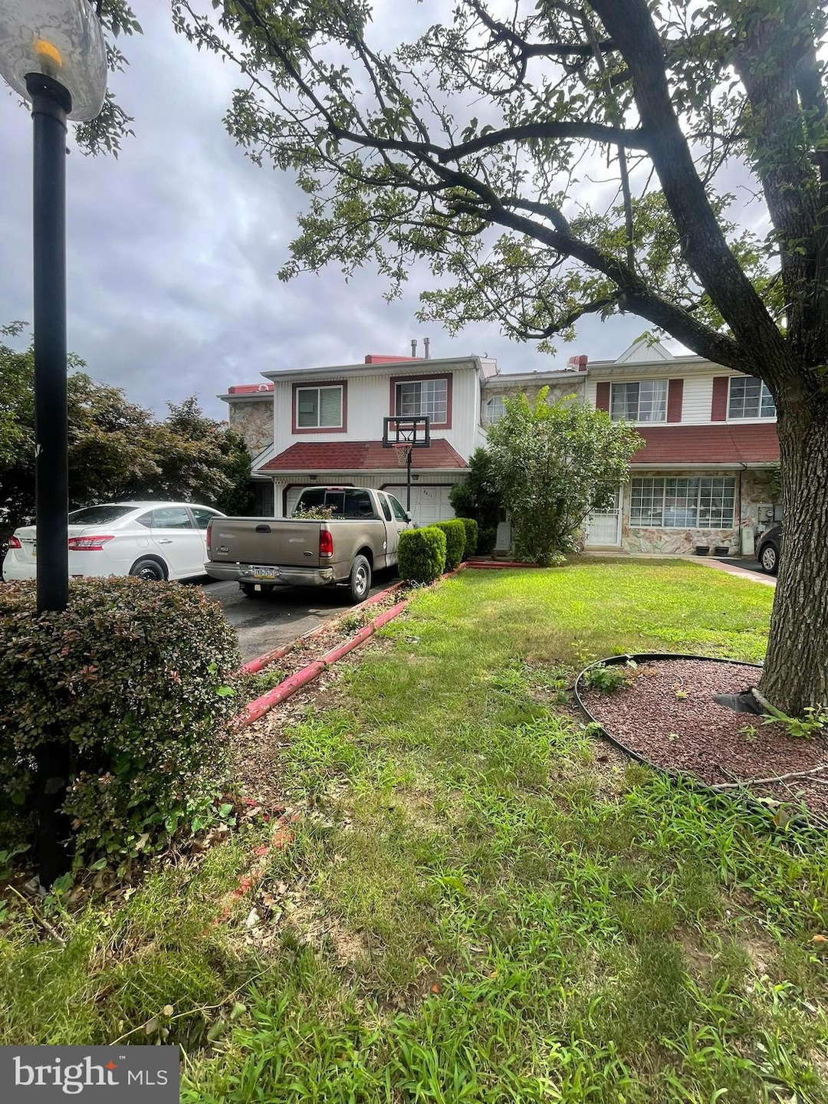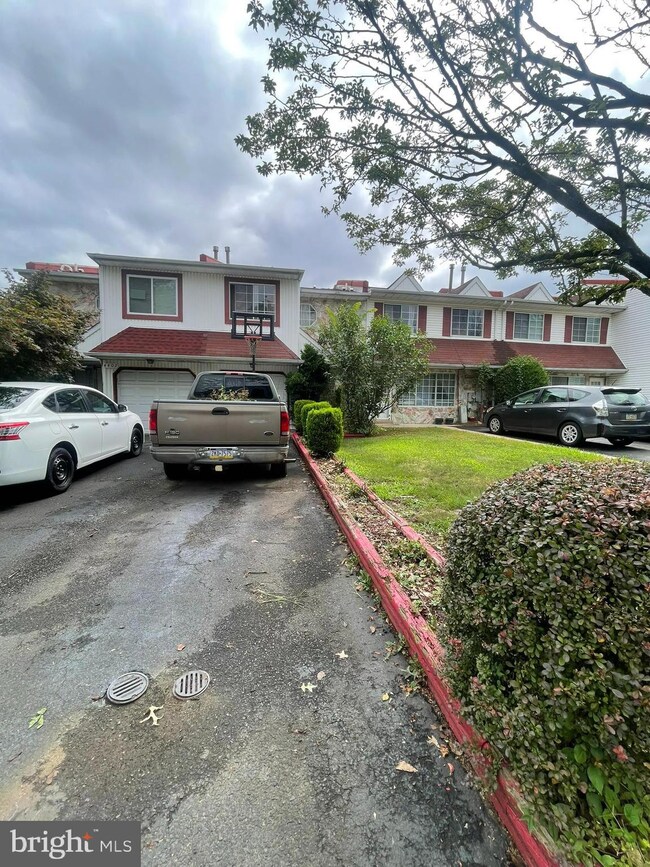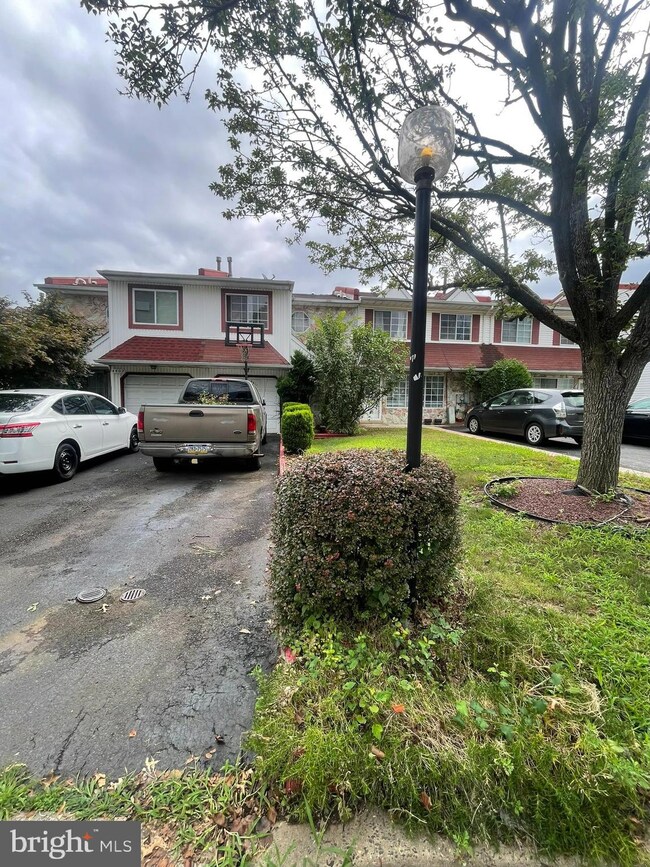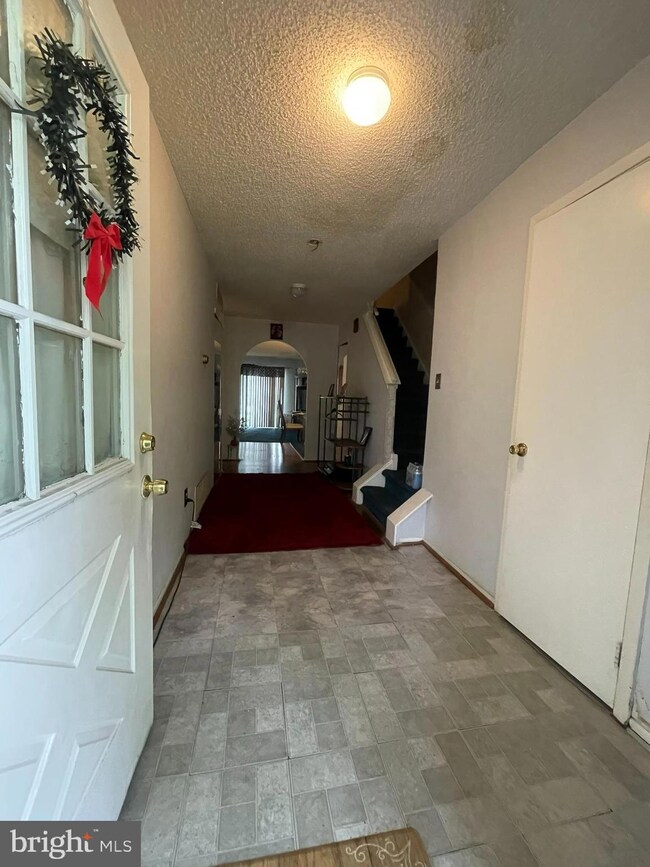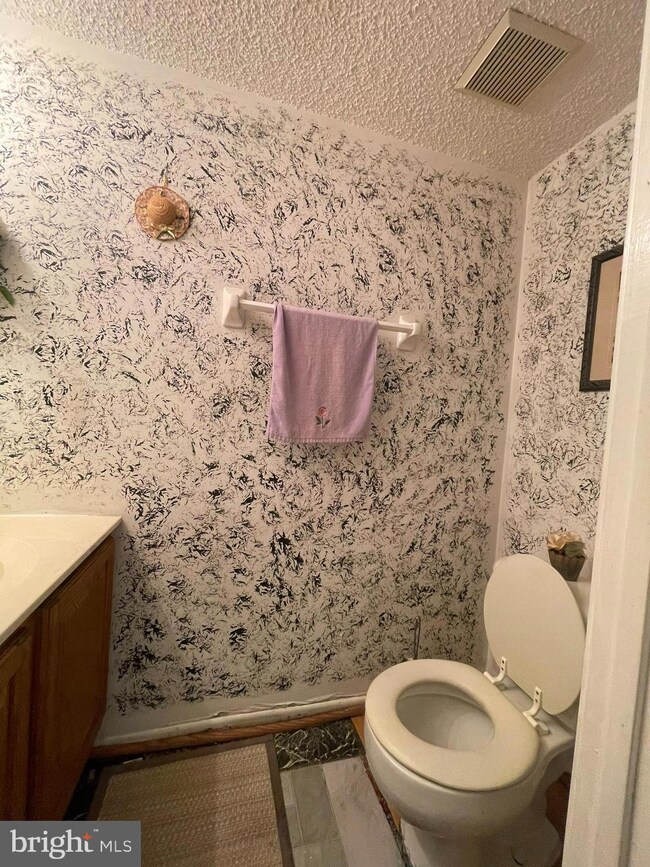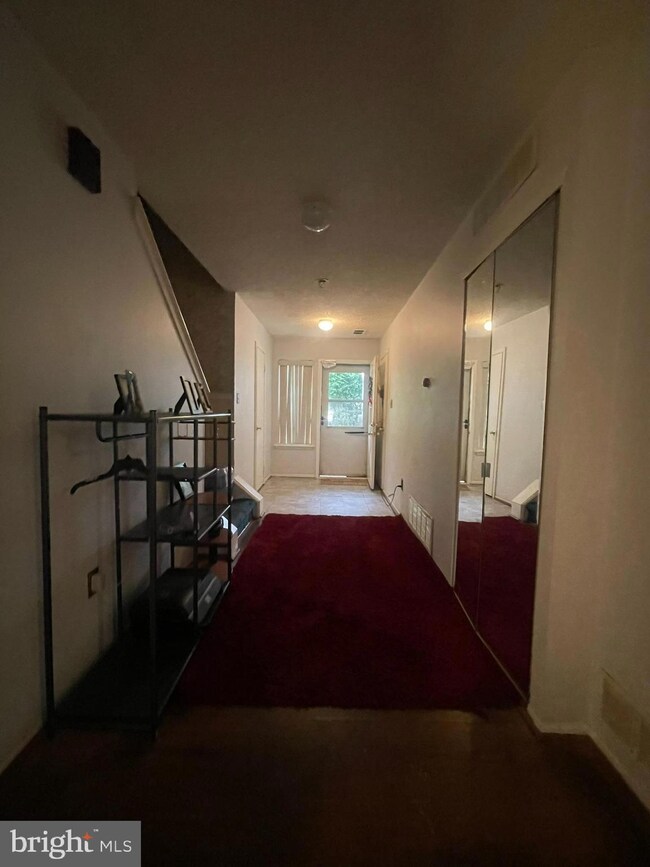
4411 Ernie Davis Cir Philadelphia, PA 19154
Northeast Philadelphia NeighborhoodHighlights
- Wood Flooring
- Eat-In Kitchen
- En-Suite Primary Bedroom
- 1 Car Attached Garage
- Living Room
- Forced Air Heating and Cooling System
About This Home
As of April 2025Investment Opportunity!! Here’s your chance to own a townhouse priced below market value in the Liberty Circle community. This townhouse needs some TLC and is ready for your ownership. The buyer is responsible for the U&O and agrees to purchase the property in AS IS condition. The home features a long driveway with space for two-car parking and a garage currently used as an office with inside access. Upon entering the foyer, you’ll find vinyl flooring and a partial bath, leading to the open kitchen with wood cabinetry, granite countertops, tiled backsplash, and tiled flooring, enhanced by recessed lighting. The dining and living room area boasts sliding doors that open to a large backyard. Upstairs, the laundry area includes a washer and dryer, while the master bedroom offers a full bath, sitting area, and ample closet space. Additionally, there is a main hall bathroom and two extra bedrooms, each with ample closet space. Conveniently located near shopping, major highways, and public transportation, this property offers an excellent opportunity to gain instant equity.
Last Agent to Sell the Property
Keller Williams Real Estate Tri-County Listed on: 07/27/2024

Townhouse Details
Home Type
- Townhome
Est. Annual Taxes
- $3,404
Year Built
- Built in 1992
Lot Details
- 3,534 Sq Ft Lot
- Lot Dimensions are 19.00 x 186.00
HOA Fees
- $18 Monthly HOA Fees
Parking
- 1 Car Attached Garage
- Front Facing Garage
- On-Street Parking
Home Design
- Flat Roof Shape
- Slab Foundation
- Masonry
Interior Spaces
- 1,470 Sq Ft Home
- Property has 2 Levels
- Living Room
- Dining Room
- Wood Flooring
- Eat-In Kitchen
- Laundry on upper level
Bedrooms and Bathrooms
- 3 Bedrooms
- En-Suite Primary Bedroom
Utilities
- Forced Air Heating and Cooling System
- Natural Gas Water Heater
Community Details
- Liberty Circle Subdivision
Listing and Financial Details
- Tax Lot 191
- Assessor Parcel Number 662618041
Ownership History
Purchase Details
Home Financials for this Owner
Home Financials are based on the most recent Mortgage that was taken out on this home.Purchase Details
Purchase Details
Home Financials for this Owner
Home Financials are based on the most recent Mortgage that was taken out on this home.Purchase Details
Purchase Details
Similar Homes in the area
Home Values in the Area
Average Home Value in this Area
Purchase History
| Date | Type | Sale Price | Title Company |
|---|---|---|---|
| Special Warranty Deed | $375,000 | Coretitle | |
| Deed | -- | None Listed On Document | |
| Deed | -- | None Listed On Document | |
| Deed | $260,000 | None Listed On Document | |
| Quit Claim Deed | -- | None Available | |
| Deed | $96,800 | -- |
Mortgage History
| Date | Status | Loan Amount | Loan Type |
|---|---|---|---|
| Previous Owner | $203,000 | New Conventional | |
| Previous Owner | $209,057 | Unknown | |
| Previous Owner | $42,000 | Credit Line Revolving | |
| Previous Owner | $45,515 | Unknown | |
| Previous Owner | $86,000 | Credit Line Revolving |
Property History
| Date | Event | Price | Change | Sq Ft Price |
|---|---|---|---|---|
| 04/17/2025 04/17/25 | Sold | $375,000 | -2.6% | $255 / Sq Ft |
| 04/02/2025 04/02/25 | Pending | -- | -- | -- |
| 03/01/2025 03/01/25 | For Sale | $385,000 | +48.1% | $262 / Sq Ft |
| 09/20/2024 09/20/24 | Sold | $260,000 | -8.7% | $177 / Sq Ft |
| 08/07/2024 08/07/24 | Pending | -- | -- | -- |
| 07/27/2024 07/27/24 | For Sale | $284,900 | -- | $194 / Sq Ft |
Tax History Compared to Growth
Tax History
| Year | Tax Paid | Tax Assessment Tax Assessment Total Assessment is a certain percentage of the fair market value that is determined by local assessors to be the total taxable value of land and additions on the property. | Land | Improvement |
|---|---|---|---|---|
| 2025 | $3,404 | $321,000 | $64,200 | $256,800 |
| 2024 | $3,404 | $321,000 | $64,200 | $256,800 |
| 2023 | $3,404 | $243,200 | $48,640 | $194,560 |
| 2022 | $2,195 | $198,200 | $48,640 | $149,560 |
| 2021 | $2,825 | $0 | $0 | $0 |
| 2020 | $2,825 | $0 | $0 | $0 |
| 2019 | $2,660 | $0 | $0 | $0 |
| 2018 | $2,730 | $0 | $0 | $0 |
| 2017 | $2,730 | $0 | $0 | $0 |
| 2016 | $2,310 | $0 | $0 | $0 |
| 2015 | $2,613 | $0 | $0 | $0 |
| 2014 | -- | $195,000 | $91,177 | $103,823 |
| 2012 | -- | $25,056 | $4,923 | $20,133 |
Agents Affiliated with this Home
-
Jackson Masih

Seller's Agent in 2025
Jackson Masih
RE/MAX Access
(267) 253-7276
5 in this area
105 Total Sales
-
Adam Kiliszek

Buyer's Agent in 2025
Adam Kiliszek
EXP Realty, LLC
(570) 807-6238
1 in this area
118 Total Sales
-
Giovanni Carpino

Seller's Agent in 2024
Giovanni Carpino
Keller Williams Real Estate Tri-County
(267) 238-7156
25 in this area
163 Total Sales
-
Richard Lesinski

Seller Co-Listing Agent in 2024
Richard Lesinski
Keller Williams Real Estate Tri-County
(267) 449-3193
12 in this area
114 Total Sales
-
Matt Nafi

Buyer's Agent in 2024
Matt Nafi
Opus Elite Real Estate
(484) 636-8973
3 in this area
28 Total Sales
Map
Source: Bright MLS
MLS Number: PAPH2379932
APN: 662618041
- 4365 Whiting Rd
- 12025 Millbrook Rd
- 12030 Millbrook Rd
- 4274 Lawnside Rd
- 4471 Ernie Davis Cir
- 4312 Greenmount Rd
- 11731 Dimarco Dr
- 11706 Telfair Rd
- 4128 Whiting Rd
- 11719 Denman Rd
- 4122 Fairdale Rd
- 4406 Crossland Rd
- 1155 Regina Ave
- 221 Hickory Hill Rd
- 1236 Whittier Ave
- 4204 Chalfont Place
- 4229 Chalfont Place
- 4126 Chalfont Dr
- 3839 Chalfont Dr
- 12008 Elmore Rd
