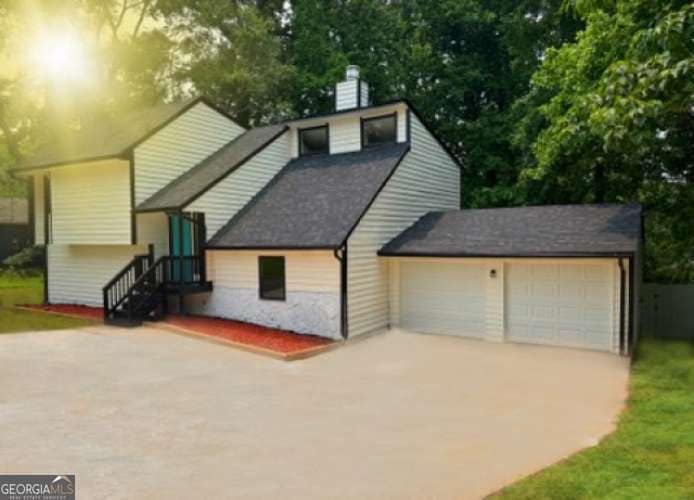
$289,000
- 3 Beds
- 2 Baths
- 1,575 Sq Ft
- 5 Citation Ct
- Ellenwood, GA
Wonderful ranch home has been renovated and ready for you to enjoy the summer. This 3 bedroom 2 bath home features a modern open plan for easy living. The kitchen features granite countertops, white cabinets and stainless steel appliances. The primary bedroom has a private bath with large shower and double vanities. The two other bedrooms share the updated hall bath. Summer is the perfect time
Frank Golley Golley Realty Group
