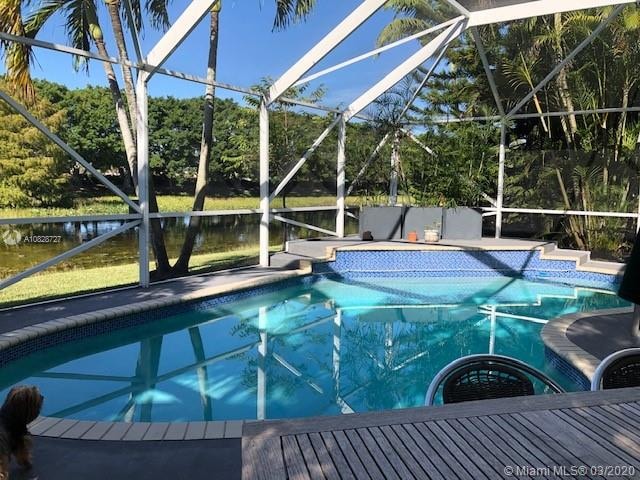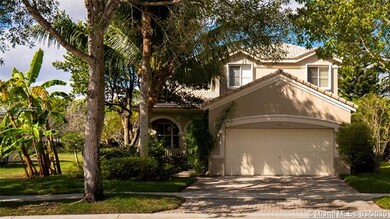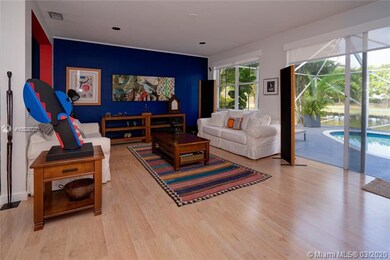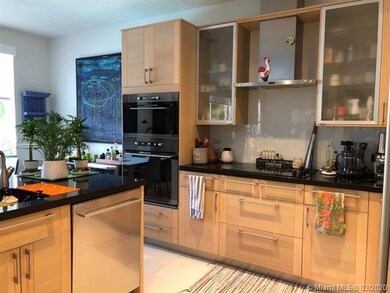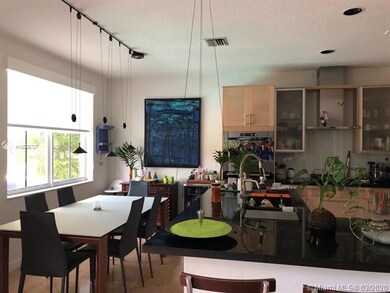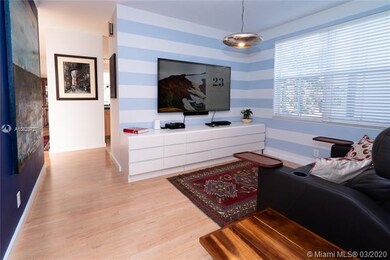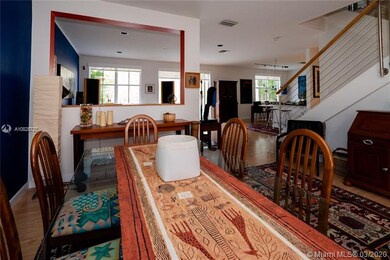
4411 Foxtail Ln Weston, FL 33331
The Ridges NeighborhoodEstimated Value: $922,000 - $1,071,000
Highlights
- Lake Front
- In Ground Pool
- Clubhouse
- Everglades Elementary School Rated A
- Gated Community
- Wood Flooring
About This Home
As of May 2020Bright & modern home w/ solar heated pool/lake front views, fully remodeled Juniper Model 5 bed/3.5 bathrooms. Kitchen with pantry, absolute black counter tops from India, glass backsplash, stove top w/ under mount sink. 24*24 tile floor easy to clean, plus hot water faucet. Ample laundry room and fully remodeled guest bathroom. Additional storage under stairs w/ new railing, this room used today for developing photography or additional storage. 3 fully remodeled bathrooms upstairs with Spanish tile, glass doors, quartz counter tops WW shower heads and more, lots of storage in bathrooms. 2 good size walking closets in master bedroom, smooth ceilings no popcorn ceilings. Gorgeous sunsets over lake and pool with lush landscape for privacy. MUST SEE school/library walking distance Gated.
Last Listed By
Weichert Realtors Capella Estates License #3211613 Listed on: 03/05/2020

Home Details
Home Type
- Single Family
Est. Annual Taxes
- $6,813
Year Built
- Built in 1998
Lot Details
- 7,001 Sq Ft Lot
- 50 Ft Wide Lot
- Lake Front
- East Facing Home
- Property is zoned R-2
HOA Fees
- $133 Monthly HOA Fees
Parking
- 2 Car Attached Garage
- Automatic Garage Door Opener
- Driveway
- Paver Block
- Open Parking
Home Design
- Tile Roof
Interior Spaces
- 2,592 Sq Ft Home
- 2-Story Property
- Blinds
- Formal Dining Room
- Wood Flooring
- Lake Views
- Complete Accordion Shutters
- Laundry in Utility Room
Kitchen
- Self-Cleaning Oven
- Electric Range
- Microwave
- Dishwasher
- Disposal
Bedrooms and Bathrooms
- 5 Bedrooms
- Primary Bedroom Upstairs
- Separate Shower in Primary Bathroom
Pool
- In Ground Pool
Schools
- Everglades Elementary School
- Falcon Cove Middle School
- Cypress Bay High School
Utilities
- Cooling Available
- Heating Available
- Electric Water Heater
Listing and Financial Details
- Assessor Parcel Number 504030052360
Community Details
Overview
- Sector 8 9 And 10 Plat (B,The Ridges Subdivision, Juniper Floorplan
- Mandatory home owners association
- Maintained Community
- The community has rules related to no recreational vehicles or boats, no trucks or trailers
Amenities
- Clubhouse
Recreation
- Community Pool
Security
- Resident Manager or Management On Site
- Gated Community
Ownership History
Purchase Details
Home Financials for this Owner
Home Financials are based on the most recent Mortgage that was taken out on this home.Purchase Details
Home Financials for this Owner
Home Financials are based on the most recent Mortgage that was taken out on this home.Purchase Details
Home Financials for this Owner
Home Financials are based on the most recent Mortgage that was taken out on this home.Similar Homes in Weston, FL
Home Values in the Area
Average Home Value in this Area
Purchase History
| Date | Buyer | Sale Price | Title Company |
|---|---|---|---|
| Docato Sergio Javier Cento | $560,000 | Appletower T&E Wce Llc | |
| Olarte Carlos | $325,000 | -- | |
| Sungur Imran | $204,300 | -- |
Mortgage History
| Date | Status | Borrower | Loan Amount |
|---|---|---|---|
| Open | Docato Sergio Javier Cento | $392,000 | |
| Previous Owner | Olarte Carlos | $100,000 | |
| Previous Owner | Olarte Carlos | $230,300 | |
| Previous Owner | Sungur Imran | $225,750 | |
| Previous Owner | Sungur Imran | $153,000 |
Property History
| Date | Event | Price | Change | Sq Ft Price |
|---|---|---|---|---|
| 05/15/2020 05/15/20 | Sold | $560,000 | -2.6% | $216 / Sq Ft |
| 04/08/2020 04/08/20 | Price Changed | $575,000 | -0.9% | $222 / Sq Ft |
| 03/28/2020 03/28/20 | Price Changed | $580,000 | -1.7% | $224 / Sq Ft |
| 03/17/2020 03/17/20 | Price Changed | $590,000 | -1.7% | $228 / Sq Ft |
| 03/04/2020 03/04/20 | For Sale | $600,000 | -- | $231 / Sq Ft |
Tax History Compared to Growth
Tax History
| Year | Tax Paid | Tax Assessment Tax Assessment Total Assessment is a certain percentage of the fair market value that is determined by local assessors to be the total taxable value of land and additions on the property. | Land | Improvement |
|---|---|---|---|---|
| 2025 | $13,560 | $748,670 | -- | -- |
| 2024 | $13,191 | $727,580 | $84,010 | $622,380 |
| 2023 | $13,191 | $706,390 | $84,010 | $622,380 |
| 2022 | $11,538 | $591,800 | $0 | $0 |
| 2021 | $10,793 | $538,000 | $84,010 | $453,990 |
| 2020 | $10,153 | $504,170 | $84,010 | $420,160 |
| 2019 | $6,813 | $344,560 | $0 | $0 |
| 2018 | $6,494 | $338,140 | $0 | $0 |
| 2017 | $6,140 | $331,190 | $0 | $0 |
| 2016 | $6,089 | $324,380 | $0 | $0 |
| 2015 | $6,167 | $322,130 | $0 | $0 |
| 2014 | $6,165 | $319,580 | $0 | $0 |
| 2013 | -- | $360,390 | $84,010 | $276,380 |
Agents Affiliated with this Home
-
Sylvia Londono

Seller's Agent in 2020
Sylvia Londono
Weichert Realtors Capella Estates
(954) 804-6769
1 in this area
18 Total Sales
-
Iliana Wiesner

Seller Co-Listing Agent in 2020
Iliana Wiesner
Weichert Realtors Capella Estates
(954) 445-4697
1 in this area
16 Total Sales
-
Rosalinda Fonseca

Buyer's Agent in 2020
Rosalinda Fonseca
Weichert Realtors Capella Estates
(954) 696-8171
1 in this area
25 Total Sales
Map
Source: MIAMI REALTORS® MLS
MLS Number: A10828727
APN: 50-40-30-05-2360
- 4474 Foxtail Ln
- 4471 Foxtail Ln
- 4491 Foxtail Ln
- 4710 Akai Dr
- 4454 Mahogany Ridge Dr
- 4319 Greenbriar Ln
- 4730 Akai Dr
- 4008 Staghorn Ln
- 3962 Pinewood Ln
- 3739 Oak Ridge Cir
- 3700 Oak Ridge Ln
- 3873 Tree Top Dr
- 4136 Forest Dr
- 4322 Fox Ridge Dr
- 3916 Tree Top Dr
- 17801 SW 50th St
- 4610 SW 178th Ave
- 3856 Oak Ridge Cir
- 3848 Oak Ridge Cir
- 3855 Windmill Lakes Rd
