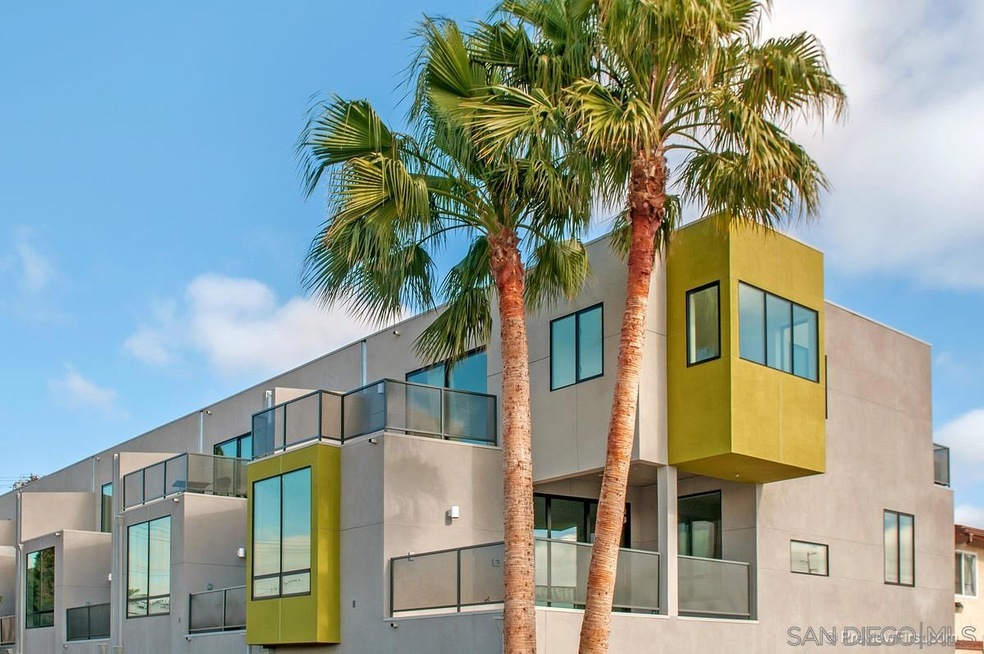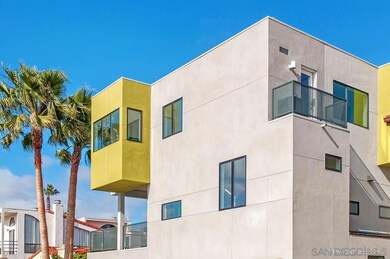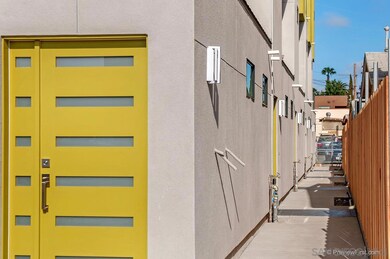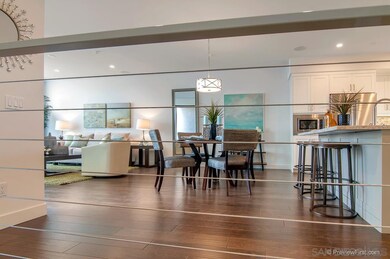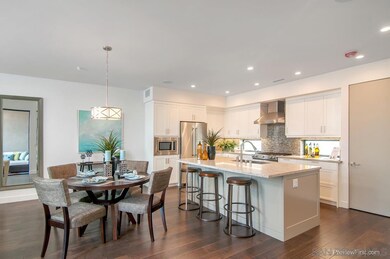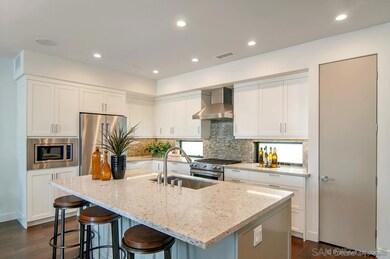
4411 Kansas St San Diego, CA 92116
North Park NeighborhoodHighlights
- Gated Community
- Deck
- Wood Flooring
- Garfield Elementary Rated A-
- Contemporary Architecture
- Covered patio or porch
About This Home
As of March 2019Welcome home to Metro San Diego's most striking new home community. These 5 stunning detached townhomes are a dazzling offering of striking design and theatrical proportion. The residences are adaptable and crafted for modern living. Each includes 2 beds, 2.5 baths, 2 car attached direct entry garage, and an office alcove. Maximum consideration was given in the design phase for what results in an indoor outdoor seamless experience. Please see supplemental remarks for project custom details. TyCo Development has hit a homerun for Urban Living. These residences are designed for exceptional energy efficiency and functionality; combined with exquisite design and materials. The kitchens are sensational open concept creations which are perfect for chefs and entertainment. The decks and verandas are among the largest in this product and price segment for University Heights/North Park submarket. Each lounge area patio is equipped with gas plumbed for BBQs and partial roof protection (complete with overhead lighting and speakers) for that perfect opportunity to sit outside even during inclement weather. Not to be outdone, there is a large patio off the master suites, as well as a Juliet balcony just off the 2nd bedroom entrance. Kitchen: Custom San Diego made cabinets, Quartz counters, Glass backsplash. All KitchenAid appliances, French door refrigerator, Convection Oven, Stainless cabinet dishwasher, Commercial hood, Built-in microwave, Dimmable LED under cabinet lighting, concealed under cabinet plugs (no plugs in backsplash tile), Instant hot water trigger and the centerpiece island wired for added cans or pendant lighting above. Baths: Porcelain and ceramic tile throughout, Quartz counters, Parmir 100% solid stainless steel plumbing fixtures, TOTO toilets, Large deep soaking TUB, Rain head showers and hand shower, custom heavy glass shower doors, Custom tub enclosures, Skylights, instant hot water trigger. Garage: Insulated garage door, jackshaft garage door opener (no overhead operator and quiter), under stair storage area. All homes all equipped with the following: Co-ax wiring throughout CAT-6 wiring throughout Speakers installed in Living, kitchen and 1st level outdoor living space Low-voltage panel in master closet All solid core interior doors with custom paint All interior LED recessed lighting and exterior LED lighting Western multi-slide patio door w/energy efficient glazing Milgard windows with energy efficient SunCoat Max argon filled glazing package and Thermally broken frames 98% efficiency Navien on-demand water heater w/circulating pump for instant hot water. Natural Gas Stub on living room patio for BBQ or heaters Herringbone Entry tile Birch hand-scraped wood flooring Porcelain patio tile
Last Agent to Sell the Property
eXp Realty of California, Inc License #01056969 Listed on: 04/11/2016

Property Details
Home Type
- Condominium
Est. Annual Taxes
- $10,194
Year Built
- Built in 2016
Lot Details
- Gated Home
- Property is Fully Fenced
- Sprinklers on Timer
HOA Fees
- $303 Monthly HOA Fees
Parking
- 2 Car Attached Garage
- Alley Access
- Garage Door Opener
Home Design
- Contemporary Architecture
- Rowhouse Architecture
- Stucco Exterior
Interior Spaces
- 1,542 Sq Ft Home
- 3-Story Property
- Storage Room
- Security Gate
Kitchen
- Oven or Range
- Microwave
- Dishwasher
- Disposal
Flooring
- Wood
- Carpet
Bedrooms and Bathrooms
- 2 Bedrooms
Laundry
- Laundry closet
- Full Size Washer or Dryer
- Gas Dryer Hookup
Outdoor Features
- Balcony
- Deck
- Covered patio or porch
Location
- Interior Unit
Schools
- San Diego Unified School District Elementary And Middle School
- San Diego Unified School District High School
Utilities
- Separate Water Meter
- Tankless Water Heater
- Gas Water Heater
- Cable TV Available
Listing and Financial Details
- Assessor Parcel Number 446-103-11-00
Community Details
Overview
- Association fees include common area maintenance, exterior (landscaping), exterior bldg maintenance, gated community, limited insurance, roof maintenance
- 5 Units
- 5 On Kansas Association, Phone Number (619) 933-5247
- 5 On Kansas Community
Security
- Gated Community
- Fire Sprinkler System
Ownership History
Purchase Details
Home Financials for this Owner
Home Financials are based on the most recent Mortgage that was taken out on this home.Purchase Details
Purchase Details
Home Financials for this Owner
Home Financials are based on the most recent Mortgage that was taken out on this home.Purchase Details
Home Financials for this Owner
Home Financials are based on the most recent Mortgage that was taken out on this home.Purchase Details
Purchase Details
Purchase Details
Home Financials for this Owner
Home Financials are based on the most recent Mortgage that was taken out on this home.Purchase Details
Home Financials for this Owner
Home Financials are based on the most recent Mortgage that was taken out on this home.Purchase Details
Home Financials for this Owner
Home Financials are based on the most recent Mortgage that was taken out on this home.Purchase Details
Home Financials for this Owner
Home Financials are based on the most recent Mortgage that was taken out on this home.Similar Homes in San Diego, CA
Home Values in the Area
Average Home Value in this Area
Purchase History
| Date | Type | Sale Price | Title Company |
|---|---|---|---|
| Grant Deed | $755,000 | Ticor Ttl San Diego Branch | |
| Interfamily Deed Transfer | -- | None Available | |
| Grant Deed | $689,000 | Fntg | |
| Grant Deed | $585,000 | First American Title | |
| Grant Deed | $410,000 | First American Title Company | |
| Trustee Deed | $445,429 | Accommodation | |
| Grant Deed | $550,000 | Commonwealth Land Title Co | |
| Interfamily Deed Transfer | -- | None Available | |
| Grant Deed | $280,000 | Chicago Title Co | |
| Grant Deed | $169,000 | First American Title Co |
Mortgage History
| Date | Status | Loan Amount | Loan Type |
|---|---|---|---|
| Open | $706,200 | New Conventional | |
| Closed | $717,250 | New Conventional | |
| Previous Owner | $654,550 | New Conventional | |
| Previous Owner | $1,850,000 | Construction | |
| Previous Owner | $82,450 | Credit Line Revolving | |
| Previous Owner | $412,500 | Purchase Money Mortgage | |
| Previous Owner | $262,406 | Stand Alone First | |
| Previous Owner | $164,173 | FHA |
Property History
| Date | Event | Price | Change | Sq Ft Price |
|---|---|---|---|---|
| 03/20/2019 03/20/19 | Sold | $755,000 | -4.4% | $490 / Sq Ft |
| 02/25/2019 02/25/19 | Pending | -- | -- | -- |
| 02/16/2019 02/16/19 | For Sale | $789,900 | +14.6% | $512 / Sq Ft |
| 08/29/2016 08/29/16 | Sold | $689,000 | 0.0% | $447 / Sq Ft |
| 07/09/2016 07/09/16 | Pending | -- | -- | -- |
| 03/25/2016 03/25/16 | For Sale | $689,000 | +17.8% | $447 / Sq Ft |
| 05/16/2014 05/16/14 | Sold | $585,000 | 0.0% | $384 / Sq Ft |
| 04/01/2014 04/01/14 | Pending | -- | -- | -- |
| 04/01/2014 04/01/14 | For Sale | $585,000 | 0.0% | $384 / Sq Ft |
| 03/25/2014 03/25/14 | Pending | -- | -- | -- |
| 03/07/2014 03/07/14 | For Sale | $585,000 | -- | $384 / Sq Ft |
Tax History Compared to Growth
Tax History
| Year | Tax Paid | Tax Assessment Tax Assessment Total Assessment is a certain percentage of the fair market value that is determined by local assessors to be the total taxable value of land and additions on the property. | Land | Improvement |
|---|---|---|---|---|
| 2024 | $10,194 | $825,698 | $491,346 | $334,352 |
| 2023 | $9,884 | $809,509 | $481,712 | $327,797 |
| 2022 | $9,619 | $793,637 | $472,267 | $321,370 |
| 2021 | $9,550 | $778,076 | $463,007 | $315,069 |
| 2020 | $9,433 | $770,099 | $458,260 | $311,839 |
| 2019 | $8,793 | $716,835 | $426,564 | $290,271 |
| 2018 | $8,220 | $702,780 | $418,200 | $284,580 |
| 2017 | $8,023 | $689,000 | $410,000 | $279,000 |
Agents Affiliated with this Home
-
Dawn Lewis

Seller's Agent in 2019
Dawn Lewis
Real Broker
(619) 981-3917
2 in this area
161 Total Sales
-

Seller Co-Listing Agent in 2019
Michael Lewis
Big Block Realty, Inc
(619) 981-3918
1 Total Sale
-
Robin Hubinsky

Seller Co-Listing Agent in 2019
Robin Hubinsky
Vanguard Properties
(415) 939-4028
62 Total Sales
-

Buyer's Agent in 2019
Bill Grubb
tenX RE, Inc. dba TXR Homes
(503) 475-2941
-
Kenneth Pecus

Seller's Agent in 2016
Kenneth Pecus
eXp Realty of California, Inc
(619) 977-8419
20 in this area
186 Total Sales
-
G
Buyer's Agent in 2016
Gary Rink
Corcoran Global Living
Map
Source: San Diego MLS
MLS Number: 160019094
APN: 446-103-11-04
- 4473 30th St Unit 216
- 4473 30th St Unit 403
- 4473 30th St Unit 406
- 4473 30th St Unit 201
- 4473 30th St Unit 212
- 4473 30th St Unit 506
- 4473 30th St Unit 505
- 4473 30th St Unit 206
- 4473 30th St Unit 203
- 4473 30th St Unit 509
- 4473 30th St Unit 205
- 4522 Utah St Unit 4
- 4580 Ohio St Unit 23
- 4153-55 Utah St
- 4658 Ohio St
- 4120 Kansas St Unit 11
- 3125 Howard Ave
- 2889-91 Adams Ave
- 4111 Ohio St
- 2820 Adams Ave
