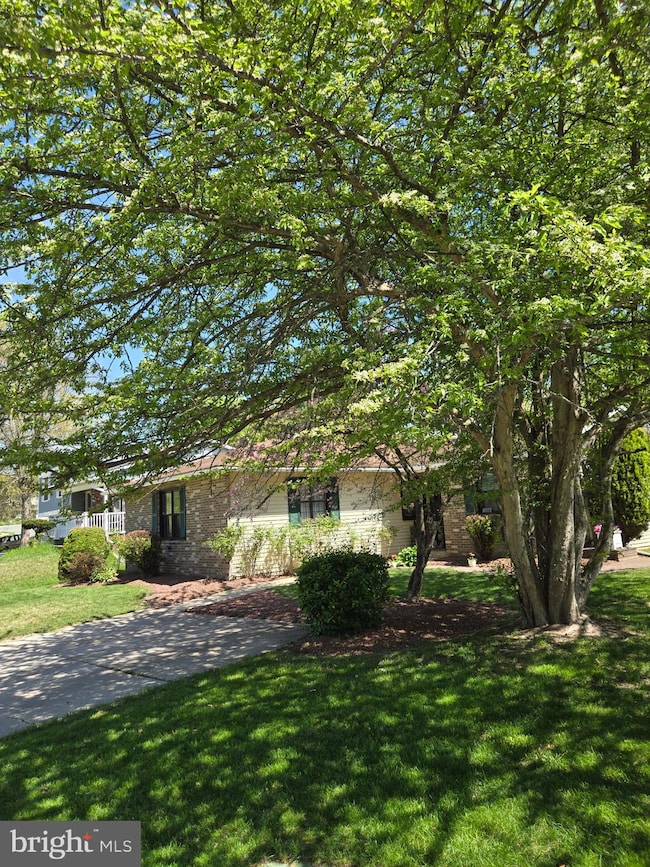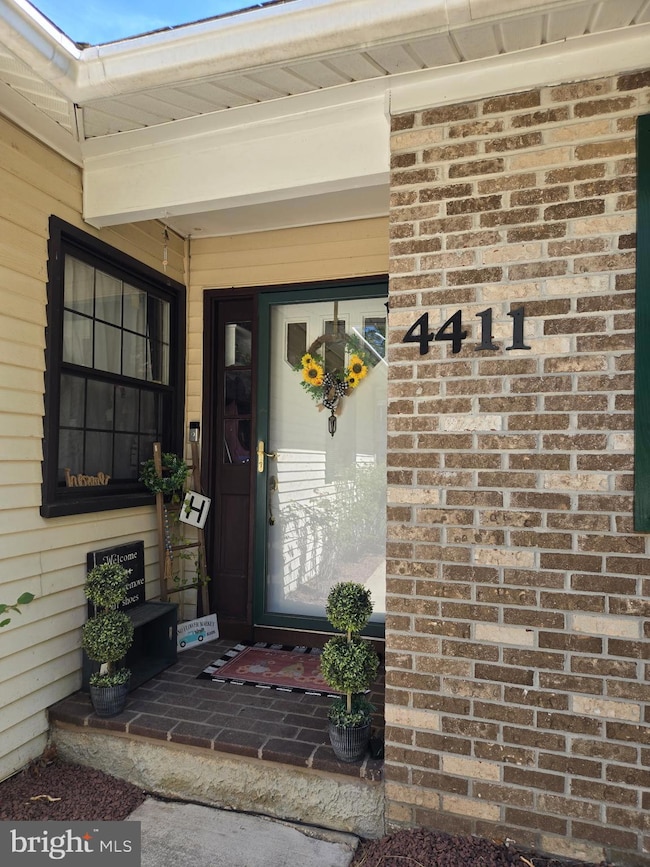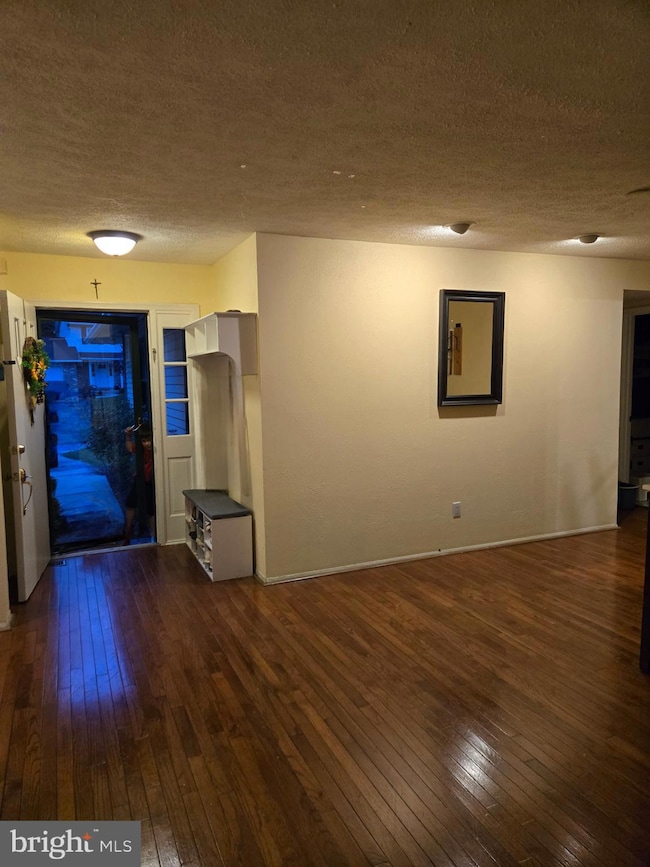
4411 Macworth Place Nottingham, MD 21236
Highlights
- Spa
- Rambler Architecture
- No HOA
- Perry Hall High School Rated A-
- Wood Flooring
- Patio
About This Home
As of May 2025Welcome home! You won't want to miss your opportunity to live in the heart of Perry Hall. Nestled away on a dual cul-de-sac, this charming 3BD/2BA rancher provides plenty of privacy and tranquility, while also being conveniently located to multiple travel routes, restaurants, shopping districts, and entertainment. As you enter the home you will notice the gleaming hardwood floors. A dining area just off of the kitchen, a full bath in the hallway outside of the bedrooms, and sizeable primary bedroom with a walk-in closet and an ensuite. Flow through the living room and be sure to step outside. Backed up to a wooded area, you can drift away in relaxation as you enjoy the patio complete with an outdoor fire pit and hot tub. Schedule your showing today!
Home Details
Home Type
- Single Family
Est. Annual Taxes
- $2,954
Year Built
- Built in 1979
Lot Details
- 7,975 Sq Ft Lot
- Property is zoned MEDIUM
Home Design
- Rambler Architecture
- Asphalt Roof
- Vinyl Siding
Interior Spaces
- 1,495 Sq Ft Home
- Property has 1 Level
- Wood Flooring
- Crawl Space
Bedrooms and Bathrooms
- 3 Main Level Bedrooms
- 2 Full Bathrooms
Parking
- Driveway
- On-Street Parking
Outdoor Features
- Spa
- Patio
- Outdoor Storage
Utilities
- Central Heating and Cooling System
- Electric Water Heater
Community Details
- No Home Owners Association
- Ambermill Subdivision
Listing and Financial Details
- Tax Lot 25
- Assessor Parcel Number 04111800001042
Ownership History
Purchase Details
Purchase Details
Home Financials for this Owner
Home Financials are based on the most recent Mortgage that was taken out on this home.Purchase Details
Purchase Details
Similar Homes in the area
Home Values in the Area
Average Home Value in this Area
Purchase History
| Date | Type | Sale Price | Title Company |
|---|---|---|---|
| Interfamily Deed Transfer | -- | Express Title Solutions Inc | |
| Deed | $227,000 | Express Title Solutions Inc | |
| Deed | -- | -- | |
| Deed | $116,000 | -- |
Mortgage History
| Date | Status | Loan Amount | Loan Type |
|---|---|---|---|
| Open | $5,000 | Purchase Money Mortgage | |
| Open | $221,245 | FHA |
Property History
| Date | Event | Price | Change | Sq Ft Price |
|---|---|---|---|---|
| 05/28/2025 05/28/25 | Sold | $352,000 | -1.7% | $235 / Sq Ft |
| 05/05/2025 05/05/25 | Pending | -- | -- | -- |
| 05/02/2025 05/02/25 | For Sale | $358,000 | -- | $239 / Sq Ft |
Tax History Compared to Growth
Tax History
| Year | Tax Paid | Tax Assessment Tax Assessment Total Assessment is a certain percentage of the fair market value that is determined by local assessors to be the total taxable value of land and additions on the property. | Land | Improvement |
|---|---|---|---|---|
| 2024 | $3,970 | $243,767 | $0 | $0 |
| 2023 | $1,878 | $227,700 | $89,700 | $138,000 |
| 2022 | $3,600 | $222,800 | $0 | $0 |
| 2021 | $3,713 | $217,900 | $0 | $0 |
| 2020 | $3,713 | $213,000 | $89,700 | $123,300 |
| 2019 | $3,585 | $213,000 | $89,700 | $123,300 |
| 2018 | $3,705 | $213,000 | $89,700 | $123,300 |
| 2017 | $3,791 | $215,500 | $0 | $0 |
| 2016 | $2,625 | $211,567 | $0 | $0 |
| 2015 | $2,625 | $207,633 | $0 | $0 |
| 2014 | $2,625 | $203,700 | $0 | $0 |
Agents Affiliated with this Home
-
Shane Hubbe

Seller's Agent in 2025
Shane Hubbe
Advance Realty Bel Air, Inc.
(443) 625-9114
10 Total Sales
-
Arthur Stewart

Buyer's Agent in 2025
Arthur Stewart
Samson Properties
(703) 981-0642
1 in this area
50 Total Sales
Map
Source: Bright MLS
MLS Number: MDBC2126664
APN: 11-1800001042
- 4514 Ambermill Rd
- 8599 Manorfield Rd
- 8601 Castlemill Cir
- 8 Turnmill Ct
- 15 Margery Ct
- 48 Laurel Path Ct
- 4260 Maple Path Cir
- 4244 Maple Path Cir
- 11 Bryce Ct
- 55 Laurel Path Ct
- 4541 Aspen Mill Rd
- 77 Laurel Path Ct
- 8357 Cypress Mill Rd
- 8326 Poplar Mill Rd
- 4336 Slater Ave
- 8 Ratna Ct
- 9 Millbridge Ct
- 8907 Mavis Ave
- 3907 Hannon Ct Unit 3B
- 3907 Hannon Ct Unit 2A






