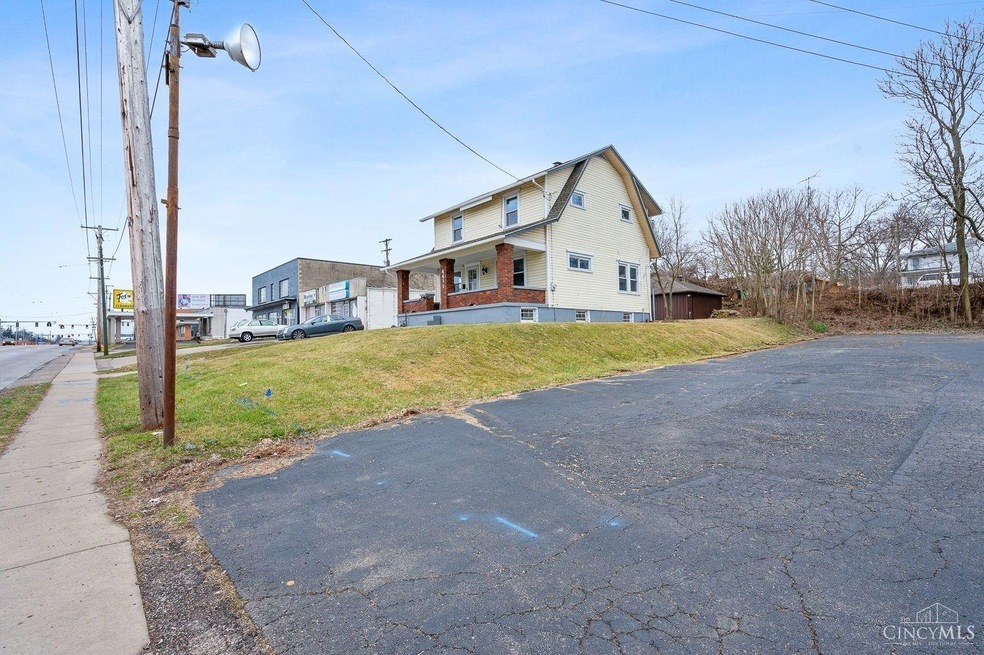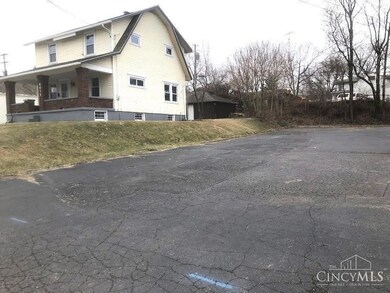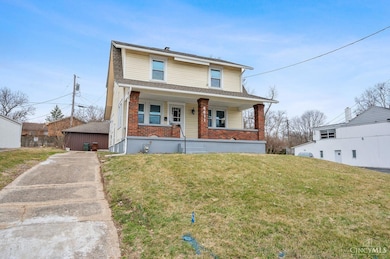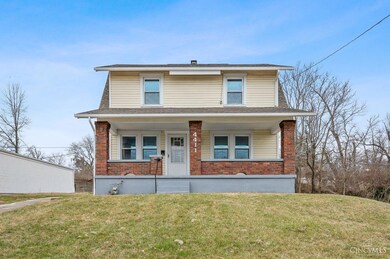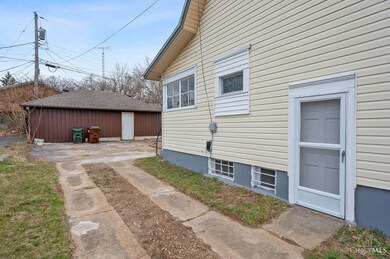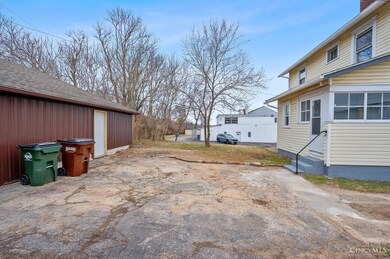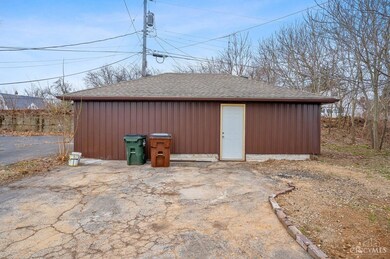
4411 N Main St Dayton, OH 45405
Fort McKinley Neighborhood
3
Beds
1.5
Baths
1,450
Sq Ft
6,451
Sq Ft Lot
Highlights
- No HOA
- Attached Garage
- Forced Air Heating and Cooling System
- Formal Dining Room
About This Home
As of July 20243 bdrm, 1 1/2 bath. House all remodeled inside, like new. Live in and run your business with plenty of off st. parking, incl. Dble lot vacant, paved. Perfect for HANDIMAN, PLUMBER, LANDSCAPER, INSURANCE AGENT, DAYCARE, LAWYER, DENTIST. 600 sq ft garage in rear. NEW HVAC! zoned B4
Home Details
Home Type
- Single Family
Est. Annual Taxes
- $1,656
Year Built
- Built in 1927
Lot Details
- 6,451 Sq Ft Lot
- Lot Dimensions are 100 x 128
Home Design
- Block Foundation
- Shingle Roof
- Vinyl Siding
Interior Spaces
- 1,450 Sq Ft Home
- 2-Story Property
- Vinyl Clad Windows
- Double Hung Windows
- Formal Dining Room
- Laminate Flooring
- Unfinished Basement
- Basement Fills Entire Space Under The House
Bedrooms and Bathrooms
- 3 Bedrooms
Parking
- Attached Garage
- Off-Street Parking
Utilities
- Forced Air Heating and Cooling System
- Heating System Uses Gas
- Gas Water Heater
Community Details
- No Home Owners Association
Ownership History
Date
Name
Owned For
Owner Type
Purchase Details
Closed on
Oct 19, 2023
Sold by
Johnson Dcjuan Michael and Johnson Kia
Bought by
Atwans Llc
Total Days on Market
40
Current Estimated Value
Purchase Details
Closed on
Feb 12, 2014
Sold by
Adams Johnson Dejuan and Adams Johnson Kia
Bought by
Adams Johnson Dejuan Michael and Adams Johnson Kia
Purchase Details
Closed on
Apr 11, 2001
Sold by
Sherer Robert R and Sherer Vaunita F
Bought by
Sherer Robert R and Sherer Vaunita F
Similar Homes in Dayton, OH
Create a Home Valuation Report for This Property
The Home Valuation Report is an in-depth analysis detailing your home's value as well as a comparison with similar homes in the area
Home Values in the Area
Average Home Value in this Area
Purchase History
| Date | Type | Sale Price | Title Company |
|---|---|---|---|
| Warranty Deed | $43,000 | None Listed On Document | |
| Interfamily Deed Transfer | -- | None Available | |
| Interfamily Deed Transfer | -- | -- |
Source: Public Records
Property History
| Date | Event | Price | Change | Sq Ft Price |
|---|---|---|---|---|
| 07/24/2024 07/24/24 | Sold | $154,000 | -3.1% | $106 / Sq Ft |
| 05/09/2024 05/09/24 | Pending | -- | -- | -- |
| 04/17/2024 04/17/24 | Price Changed | $159,000 | -5.9% | $110 / Sq Ft |
| 03/29/2024 03/29/24 | For Sale | $169,000 | -- | $117 / Sq Ft |
Source: MLS of Greater Cincinnati (CincyMLS)
Tax History Compared to Growth
Tax History
| Year | Tax Paid | Tax Assessment Tax Assessment Total Assessment is a certain percentage of the fair market value that is determined by local assessors to be the total taxable value of land and additions on the property. | Land | Improvement |
|---|---|---|---|---|
| 2024 | $1,352 | $11,050 | $9,770 | $1,280 |
| 2023 | $1,352 | $11,050 | $9,770 | $1,280 |
| 2022 | $1,470 | $10,730 | $9,480 | $1,250 |
| 2021 | $1,490 | $10,730 | $9,480 | $1,250 |
| 2020 | $1,498 | $10,730 | $9,480 | $1,250 |
| 2019 | $1,582 | $11,100 | $9,480 | $1,620 |
| 2018 | $1,588 | $11,100 | $9,480 | $1,620 |
| 2017 | $1,586 | $11,100 | $9,480 | $1,620 |
| 2016 | $1,621 | $11,100 | $9,480 | $1,620 |
| 2015 | $1,456 | $11,100 | $9,480 | $1,620 |
| 2014 | $1,456 | $11,100 | $9,480 | $1,620 |
| 2012 | -- | $12,540 | $11,030 | $1,510 |
Source: Public Records
Agents Affiliated with this Home
-
Vickie Carr

Seller's Agent in 2024
Vickie Carr
Jordan, Inc.
(513) 652-0297
1 in this area
51 Total Sales
-
Kathryn Roberts

Buyer's Agent in 2024
Kathryn Roberts
Agora Realty Group
(937) 205-8656
3 in this area
114 Total Sales
Map
Source: MLS of Greater Cincinnati (CincyMLS)
MLS Number: 1800415
APN: E20-18003-0004
Nearby Homes
- 112 118 Bennington
- 519 Heather Dr
- 540 Heather Dr Unit 12
- 45 Wampler Ave
- 85 Finch St
- 201 Northwood Ave
- 42 Swallow Dr
- 138 Northwood Ave
- 5020 N Main St
- 25 Redwood Ave
- 3000 Catalpa Dr
- 105 W Siebenthaler Ave
- 19 W Siebenthaler Ave
- 30 W Siebenthaler Ave
- 3851 Merrimac Ave
- 404 Wampler Ave
- 3114 Marlay Rd
- 238 Briarcliff Rd
- 43 Fer Don Rd
- 38 Homeview Dr
