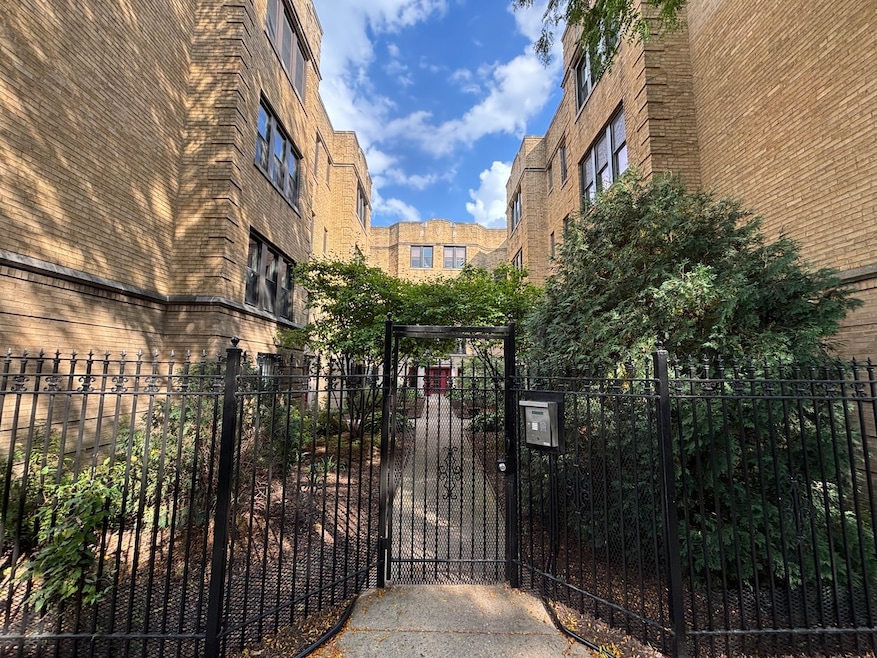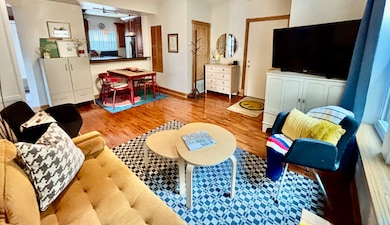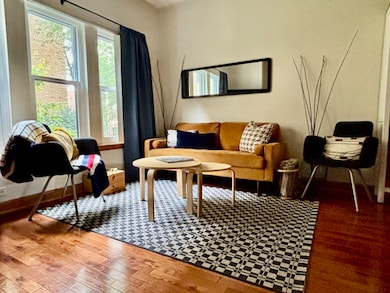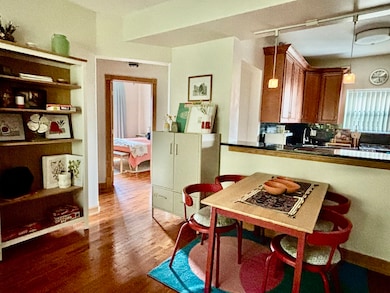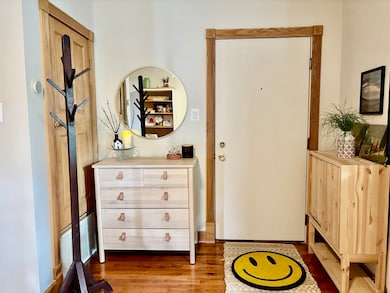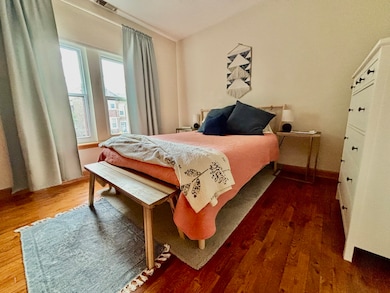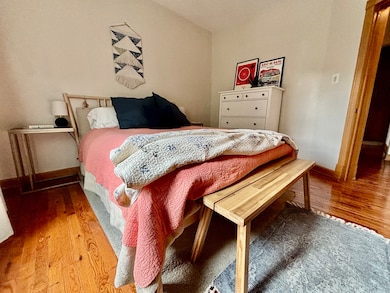4411 N Sacramento Ave Unit 1 Chicago, IL 60625
Ravenswood NeighborhoodEstimated payment $1,794/month
Highlights
- Lock-and-Leave Community
- Wood Flooring
- Stainless Steel Appliances
- Waters Elementary School Rated A-
- Granite Countertops
- Living Room
About This Home
Ravenswood Manor 2 bedroom condo in wonderfully maintained courtyard building. Being located in the Waters Elementary School district makes this home an exceptional find! It is a straight-shot 7 minute walk to the Francisco Brown Line, as well as Ravenswood Manor Park. Various restaurants, shopping, and entertainment are all within walking distance. Only a 3 minute walk to Montrose Saloon which hosts live music, local craft beers, and a spacious back patio. Not only is this home on a beautiful street, it is very conveniently located. Lots of light, oak hardwood floors, stainless steel appliances, cherry cabinets, granite countertops & breakfast bar, reverse osmosis water filtration system, in unit laundry, deep soaking tub, storage unit... the list goes on!
Property Details
Home Type
- Condominium
Est. Annual Taxes
- $2,645
Year Built
- Built in 1921
HOA Fees
- $217 Monthly HOA Fees
Home Design
- Entry on the 2nd floor
- Brick Exterior Construction
Interior Spaces
- 800 Sq Ft Home
- 3-Story Property
- Ceiling Fan
- Living Room
- Family or Dining Combination
- Storage
- Wood Flooring
Kitchen
- Range
- Microwave
- Dishwasher
- Stainless Steel Appliances
- Granite Countertops
- Disposal
Bedrooms and Bathrooms
- 2 Bedrooms
- 2 Potential Bedrooms
- 1 Full Bathroom
Laundry
- Laundry Room
- Dryer
- Washer
Schools
- Waters Elementary School
Utilities
- Forced Air Heating and Cooling System
- Heating System Uses Natural Gas
- Lake Michigan Water
- Water Purifier is Owned
Listing and Financial Details
- Homeowner Tax Exemptions
Community Details
Overview
- Association fees include water, insurance, security, lawn care, scavenger, snow removal
- 32 Units
- Meho Association, Phone Number (773) 728-0652
- Ravenswood Manor Subdivision
- Property managed by Stellar Property Management
- Lock-and-Leave Community
Amenities
- Community Storage Space
Recreation
- Bike Trail
Pet Policy
- Pets up to 30 lbs
- Dogs and Cats Allowed
Map
Home Values in the Area
Average Home Value in this Area
Tax History
| Year | Tax Paid | Tax Assessment Tax Assessment Total Assessment is a certain percentage of the fair market value that is determined by local assessors to be the total taxable value of land and additions on the property. | Land | Improvement |
|---|---|---|---|---|
| 2024 | $2,645 | $15,892 | $1,307 | $14,585 |
| 2023 | $2,554 | $15,200 | $883 | $14,317 |
| 2022 | $2,554 | $15,200 | $883 | $14,317 |
| 2021 | $2,512 | $15,199 | $883 | $14,316 |
| 2020 | $2,364 | $13,173 | $883 | $12,290 |
| 2019 | $3,079 | $14,531 | $883 | $13,648 |
| 2018 | $2,311 | $14,531 | $883 | $13,648 |
| 2017 | $2,528 | $14,504 | $772 | $13,732 |
| 2016 | $2,545 | $14,504 | $772 | $13,732 |
| 2015 | $2,307 | $14,504 | $772 | $13,732 |
| 2014 | $1,637 | $10,849 | $717 | $10,132 |
| 2013 | $1,593 | $10,849 | $717 | $10,132 |
Property History
| Date | Event | Price | List to Sale | Price per Sq Ft | Prior Sale |
|---|---|---|---|---|---|
| 10/26/2025 10/26/25 | For Rent | $2,200 | 0.0% | -- | |
| 10/24/2025 10/24/25 | For Sale | $257,500 | +39.6% | $322 / Sq Ft | |
| 08/24/2018 08/24/18 | Sold | $184,500 | -5.1% | $231 / Sq Ft | View Prior Sale |
| 07/19/2018 07/19/18 | Pending | -- | -- | -- | |
| 06/26/2018 06/26/18 | Price Changed | $194,500 | -2.3% | $243 / Sq Ft | |
| 05/21/2018 05/21/18 | For Sale | $199,000 | -- | $249 / Sq Ft |
Purchase History
| Date | Type | Sale Price | Title Company |
|---|---|---|---|
| Warranty Deed | $184,500 | Altima Title Llc | |
| Interfamily Deed Transfer | -- | None Available | |
| Trustee Deed | $81,000 | -- |
Mortgage History
| Date | Status | Loan Amount | Loan Type |
|---|---|---|---|
| Open | $178,965 | New Conventional | |
| Previous Owner | $64,500 | No Value Available |
Source: Midwest Real Estate Data (MRED)
MLS Number: 12503078
APN: 13-13-129-039-1001
- 4425 N Sacramento Ave
- 4437 N Whipple St
- 4343 N Sacramento Ave Unit 2B
- 4343 N Sacramento Ave Unit A-G
- 2901 W Sunnyside Ave
- 4347 N Richmond St Unit 2N
- 4347 N Richmond St Unit 3N
- 3055 W Sunnyside Ave Unit 1
- 4333 N Troy St Unit 3E
- 4529 N Mozart St
- 4307 N Troy St Unit 1
- 4438 N Kedzie Ave Unit G-1
- 4148 N Richmond St
- 3102 W Berteau Ave Unit 31023
- 4231 N Kedzie Ave Unit 3E
- 4231 N Kedzie Ave Unit 4C
- 4709 N Sacramento Ave
- 3135 W Leland Ave Unit 3W
- 4123 N Richmond St
- 4248 N Sawyer Ave
- 4311 N Francisco Ave Unit 2C
- 4215 N Francisco Ave
- 4215 N Francisco Ave
- 4501 N Kedzie Ave Unit 3R
- 3049 W Berteau Ave Unit 3
- 4345 N Sawyer Ave Unit A3
- 4518 N Kedzie Ave Unit 2E
- 3041 W Leland Ave Unit 2
- 3048 W Leland Ave Unit 3
- 2709 W Sunnyside Ave Unit 2
- 4349 N Spaulding Ave Unit 1
- 4703 N Albany Ave Unit 3
- 4104 N Mozart St Unit GE
- 3306 W Cullom Ave Unit 1
- 4244 N Spaulding Ave Unit 3
- 3222 W Warner Ave Unit 1
- 4406 N Rockwell St Unit 2
- 4414 N Rockwell St Unit 2
- 4036 N Mozart St Unit 2
- 4414 N Rockwell St Unit A09W
