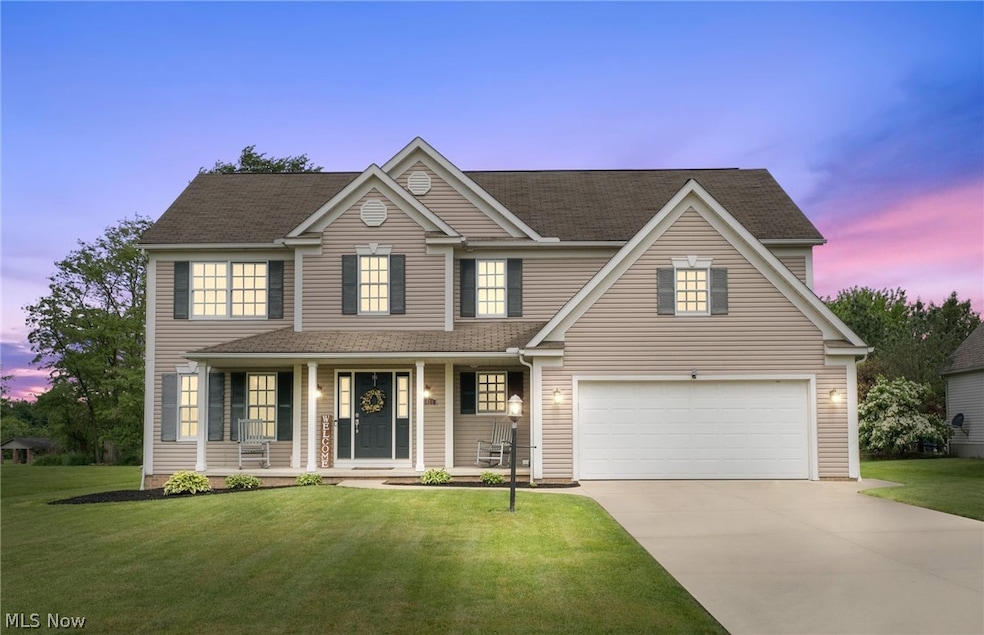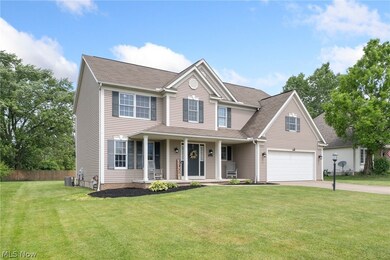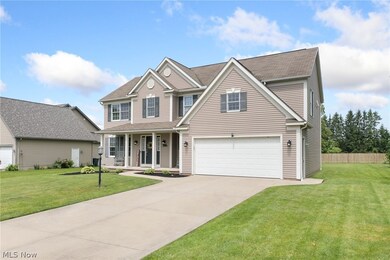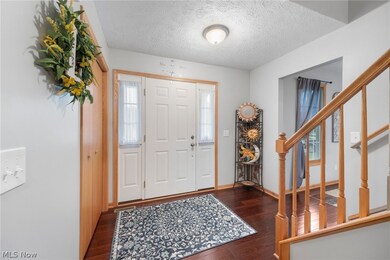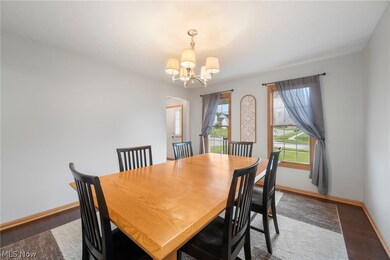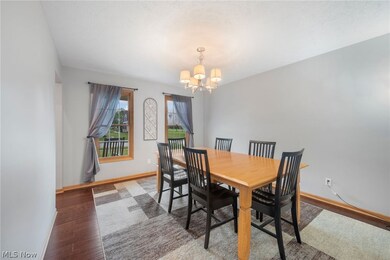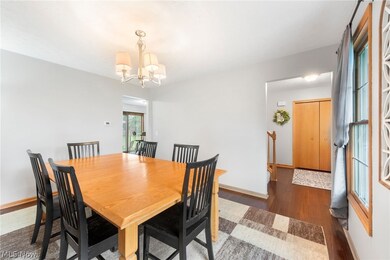
4411 Pletzer Blvd Rootstown, OH 44272
Highlights
- Open Floorplan
- 1 Fireplace
- Granite Countertops
- Colonial Architecture
- High Ceiling
- Porch
About This Home
As of July 2024Inviting curb appeal in this beautiful, 4 Bedroom, 2.5 Bath Colonial with coveted, farmer’s porch in Harvest Hills! Meticulously maintained, thoughtfully updated, and move-in ready! Abundant, natural light bathes interior, making entire home bright and welcoming. Open concept floor plan offers relaxed flow. Two-story Great Room, with glorious wall of windows and stunning, floor-to-ceiling, stone fireplace, is a favorite space to relax and enjoy intimate and large gatherings. Kitchen with all SS appliances, a landing station with built-ins, and large pantry, includes striking granite countertop with breakfast bar as well as a Dining Niche, ideal for quick or casual meals. Accompanying sliders make entertaining easy, with direct access to backyard patio and large level yard for games and celebrations. Formal Dining Room makes everyday meals and any occasion special. A Powder Room and convenient, Laundry Room with deluxe, large-capacity washer and dryer complete the First Floor. Upstairs, you’ll find the large, Primary Bedroom with Walk-In Closet and En Suite Bath with dual vanities, step-in shower, and soaking tub, plus three more good-sized Bedrooms and Full Hall Bath. Lower Level has been updated with over 700 ft of finished living space, currently being used as a Rec Room and Gym. You’ll find generous storage on every level! One-Year Home Warranty is included. Great location offers a balanced lifestyle with access to nature, healthcare, education, and amenities in the community and throughout Northeast Ohio. KSU and NEOMED are an easy commute. This wonderful home is a must-see! Schedule your private showing today!
Last Agent to Sell the Property
RE/MAX Crossroads Properties Brokerage Email: tony@tonymorganti.com 330-352-9513 License #230645 Listed on: 05/24/2024

Co-Listed By
RE/MAX Crossroads Properties Brokerage Email: tony@tonymorganti.com 330-352-9513 License #2016000104
Home Details
Home Type
- Single Family
Est. Annual Taxes
- $4,136
Year Built
- Built in 2004
Lot Details
- 0.33 Acre Lot
- Lot Dimensions are 80 x 180
HOA Fees
- $14 Monthly HOA Fees
Parking
- 2 Car Attached Garage
Home Design
- Colonial Architecture
- Fiberglass Roof
- Asphalt Roof
- Vinyl Siding
Interior Spaces
- 2-Story Property
- Open Floorplan
- Woodwork
- High Ceiling
- 1 Fireplace
- Entrance Foyer
- Storage
- Fire and Smoke Detector
Kitchen
- Eat-In Kitchen
- Breakfast Bar
- Range
- Microwave
- Dishwasher
- Granite Countertops
- Disposal
Bedrooms and Bathrooms
- 4 Bedrooms
- Walk-In Closet
- Double Vanity
Laundry
- Dryer
- Washer
Finished Basement
- Basement Fills Entire Space Under The House
- Sump Pump
Outdoor Features
- Patio
- Porch
Utilities
- Forced Air Heating and Cooling System
- Heating System Uses Gas
- Water Softener
Community Details
- Association fees include common area maintenance, insurance, reserve fund
- Harvest Hills Association
- Harvest Hills Ph 2 Subdivision
Listing and Financial Details
- Home warranty included in the sale of the property
- Assessor Parcel Number 320224000063017
Ownership History
Purchase Details
Home Financials for this Owner
Home Financials are based on the most recent Mortgage that was taken out on this home.Purchase Details
Home Financials for this Owner
Home Financials are based on the most recent Mortgage that was taken out on this home.Purchase Details
Purchase Details
Home Financials for this Owner
Home Financials are based on the most recent Mortgage that was taken out on this home.Purchase Details
Similar Homes in the area
Home Values in the Area
Average Home Value in this Area
Purchase History
| Date | Type | Sale Price | Title Company |
|---|---|---|---|
| Deed | $405,000 | None Listed On Document | |
| Warranty Deed | $242,000 | None Available | |
| Sheriffs Deed | $238,730 | None Available | |
| Warranty Deed | $209,900 | Midland Commerce Group | |
| Corporate Deed | $72,000 | Midland Commerce Group |
Mortgage History
| Date | Status | Loan Amount | Loan Type |
|---|---|---|---|
| Open | $370,000 | New Conventional | |
| Previous Owner | $226,225 | VA | |
| Previous Owner | $225,330 | VA | |
| Previous Owner | $197,956 | FHA | |
| Previous Owner | $194,596 | FHA | |
| Previous Owner | $178,415 | Purchase Money Mortgage |
Property History
| Date | Event | Price | Change | Sq Ft Price |
|---|---|---|---|---|
| 07/09/2024 07/09/24 | Sold | $405,000 | +1.3% | $126 / Sq Ft |
| 05/25/2024 05/25/24 | Pending | -- | -- | -- |
| 05/24/2024 05/24/24 | For Sale | $399,900 | +65.2% | $125 / Sq Ft |
| 06/29/2017 06/29/17 | Sold | $242,000 | 0.0% | $97 / Sq Ft |
| 05/19/2017 05/19/17 | Off Market | $242,000 | -- | -- |
| 05/19/2017 05/19/17 | Pending | -- | -- | -- |
| 05/15/2017 05/15/17 | For Sale | $239,900 | 0.0% | $97 / Sq Ft |
| 04/07/2017 04/07/17 | Pending | -- | -- | -- |
| 02/24/2017 02/24/17 | For Sale | $239,900 | -- | $97 / Sq Ft |
Tax History Compared to Growth
Tax History
| Year | Tax Paid | Tax Assessment Tax Assessment Total Assessment is a certain percentage of the fair market value that is determined by local assessors to be the total taxable value of land and additions on the property. | Land | Improvement |
|---|---|---|---|---|
| 2024 | $5,203 | $131,780 | $14,700 | $117,080 |
| 2023 | $4,136 | $93,450 | $12,880 | $80,570 |
| 2022 | $4,102 | $93,450 | $12,880 | $80,570 |
| 2021 | $4,117 | $93,450 | $12,880 | $80,570 |
| 2020 | $3,682 | $80,540 | $12,250 | $68,290 |
| 2019 | $3,695 | $80,540 | $12,250 | $68,290 |
| 2018 | $3,313 | $66,850 | $12,250 | $54,600 |
| 2017 | $3,313 | $66,850 | $12,250 | $54,600 |
| 2016 | $3,191 | $66,850 | $12,250 | $54,600 |
| 2015 | $3,954 | $66,850 | $12,250 | $54,600 |
| 2014 | $4,008 | $66,850 | $12,250 | $54,600 |
| 2013 | $3,785 | $66,850 | $12,250 | $54,600 |
Agents Affiliated with this Home
-
Tony Morganti

Seller's Agent in 2024
Tony Morganti
RE/MAX Crossroads
(330) 352-9513
145 Total Sales
-
Carol Morganti

Seller Co-Listing Agent in 2024
Carol Morganti
RE/MAX Crossroads
(330) 352-9516
144 Total Sales
-
Nichole Mort

Buyer's Agent in 2024
Nichole Mort
Mosholder Realty Inc.
(330) 414-3585
95 Total Sales
-
"
Seller's Agent in 2017
"JC" George Caprita
Deleted Agent
Map
Source: MLS Now
MLS Number: 5040408
APN: 32-022-40-00-063-017
- 3868 Cook Rd
- 3986 Kenneth Dr
- 4811 Kelly Ave
- 0 Ohio 44
- 4052 Pine Dr Unit 72
- 4312 Nina St
- 3864 Tallmadge Rd
- Lot 1 New Milford (5 33 Ac)
- 0 Lynn Rd Unit 5110102
- 4535 Lynn Rd
- 0 Tallmadge Rd Unit 5096576
- 0 New Milford Rd Unit 11489599
- 0 New Milford Rd Unit 5108183
- 4691 Scenic Dr
- 4711 Timberview Dr
- 3021 Hartville Rd
- 4765 Valley Hills Dr
- 4232 Wilson Rd
- sub lot Lane Ave
- 0 Roosevelt Unit 5142588
