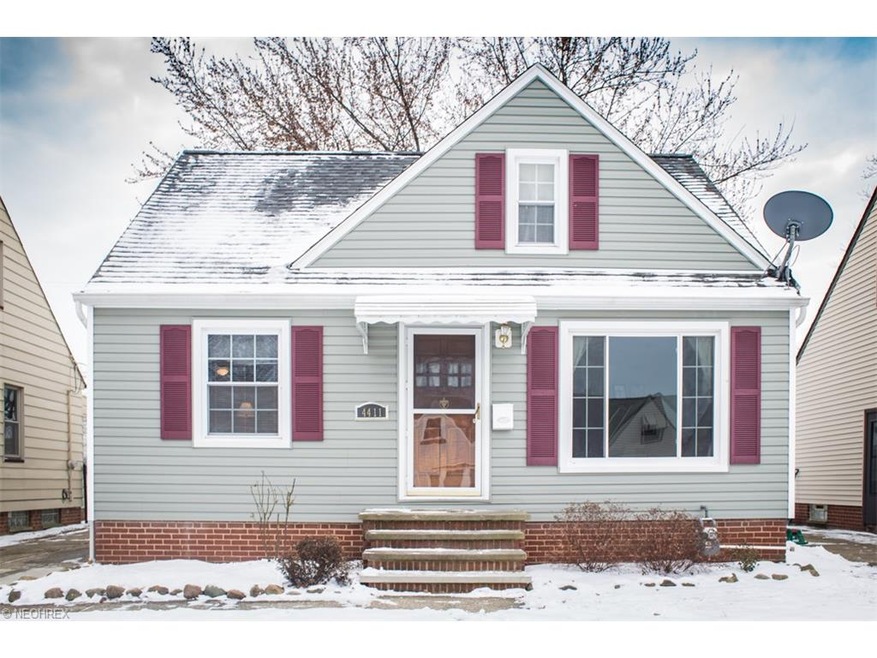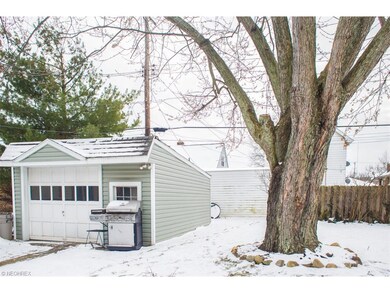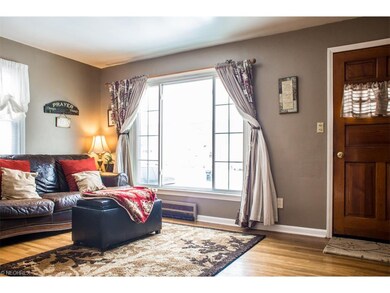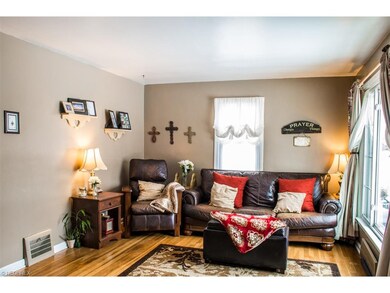
4411 Redfern Rd Cleveland, OH 44134
Highlights
- Cape Cod Architecture
- 1 Car Detached Garage
- Forced Air Heating and Cooling System
About This Home
As of January 2021Gorgeous, well-maintained Parma Bungalow/Cape cod with 3 bedrooms and 2 full baths. The living room opens to the eat-in Kitchen with plenty of cabinets, storage and counter space. Large master suite is a perfect place to retreat to after a long day which includes lots of closet space and full bath. Hardwood floors throughout. Use the finished part of the basement as an office/play room/man-cave or craft area while the other half use for weight room/storage area and laundry room. Newer Roof (tear-off), vinyl siding (2012), water tank (2014), updated electrical and all newer windows (2006). Home warranty is included. All you need to do is move in to enjoy! Schedule now for your own private tour of this beautiful home.
Last Agent to Sell the Property
Keller Williams Elevate License #2015000804 Listed on: 01/10/2017

Home Details
Home Type
- Single Family
Est. Annual Taxes
- $1,989
Year Built
- Built in 1952
Lot Details
- 4,800 Sq Ft Lot
Home Design
- Cape Cod Architecture
- Bungalow
- Asphalt Roof
Interior Spaces
- 1.5-Story Property
- Partially Finished Basement
Kitchen
- Built-In Oven
- Range
- Microwave
- Dishwasher
Bedrooms and Bathrooms
- 3 Bedrooms
Laundry
- Dryer
- Washer
Parking
- 1 Car Detached Garage
- Garage Door Opener
Utilities
- Forced Air Heating and Cooling System
- Heating System Uses Gas
Community Details
- Parmawood Community
Listing and Financial Details
- Assessor Parcel Number 447-08-130
Ownership History
Purchase Details
Home Financials for this Owner
Home Financials are based on the most recent Mortgage that was taken out on this home.Purchase Details
Home Financials for this Owner
Home Financials are based on the most recent Mortgage that was taken out on this home.Purchase Details
Purchase Details
Home Financials for this Owner
Home Financials are based on the most recent Mortgage that was taken out on this home.Purchase Details
Purchase Details
Purchase Details
Similar Homes in Cleveland, OH
Home Values in the Area
Average Home Value in this Area
Purchase History
| Date | Type | Sale Price | Title Company |
|---|---|---|---|
| Warranty Deed | $139,900 | None Available | |
| Warranty Deed | $84,500 | None Available | |
| Fiduciary Deed | -- | -- | |
| Fiduciary Deed | $101,400 | -- | |
| Deed | -- | -- | |
| Deed | -- | -- | |
| Deed | -- | -- |
Mortgage History
| Date | Status | Loan Amount | Loan Type |
|---|---|---|---|
| Open | $135,703 | New Conventional | |
| Previous Owner | $92,787 | FHA | |
| Previous Owner | $80,500 | New Conventional | |
| Previous Owner | $100,562 | FHA |
Property History
| Date | Event | Price | Change | Sq Ft Price |
|---|---|---|---|---|
| 01/08/2021 01/08/21 | Sold | $139,900 | 0.0% | $96 / Sq Ft |
| 12/05/2020 12/05/20 | Pending | -- | -- | -- |
| 11/30/2020 11/30/20 | Price Changed | $139,900 | -3.2% | $96 / Sq Ft |
| 11/24/2020 11/24/20 | Price Changed | $144,500 | -1.7% | $99 / Sq Ft |
| 11/21/2020 11/21/20 | For Sale | $147,000 | +55.6% | $101 / Sq Ft |
| 02/23/2017 02/23/17 | Sold | $94,500 | +2.2% | $65 / Sq Ft |
| 01/14/2017 01/14/17 | Pending | -- | -- | -- |
| 01/10/2017 01/10/17 | For Sale | $92,500 | -- | $64 / Sq Ft |
Tax History Compared to Growth
Tax History
| Year | Tax Paid | Tax Assessment Tax Assessment Total Assessment is a certain percentage of the fair market value that is determined by local assessors to be the total taxable value of land and additions on the property. | Land | Improvement |
|---|---|---|---|---|
| 2024 | $3,202 | $52,115 | $10,080 | $42,035 |
| 2023 | $2,754 | $38,300 | $8,020 | $30,280 |
| 2022 | $2,727 | $38,290 | $8,020 | $30,280 |
| 2021 | $2,804 | $38,290 | $8,020 | $30,280 |
| 2020 | $2,457 | $29,440 | $6,160 | $23,280 |
| 2019 | $2,348 | $84,100 | $17,600 | $66,500 |
| 2018 | $2,362 | $29,440 | $6,160 | $23,280 |
| 2017 | $2,253 | $26,150 | $4,830 | $21,320 |
| 2016 | $2,241 | $26,150 | $4,830 | $21,320 |
| 2015 | $2,235 | $26,150 | $4,830 | $21,320 |
| 2014 | $2,235 | $28,110 | $5,180 | $22,930 |
Agents Affiliated with this Home
-

Seller's Agent in 2021
Theresa Seese
McDowell Homes Real Estate Services
(216) 666-1411
69 in this area
584 Total Sales
-

Buyer's Agent in 2021
Thomas Sigel
ProEdge Realty, LLC.
(330) 635-5163
1 in this area
12 Total Sales
-

Seller's Agent in 2017
Joy Larson
Keller Williams Elevate
(440) 732-0711
17 in this area
351 Total Sales
-

Buyer's Agent in 2017
Jeff Cain
Russell Real Estate Services
(440) 670-5535
1 in this area
58 Total Sales
Map
Source: MLS Now
MLS Number: 3868829
APN: 447-08-130
- 4606 Maplecrest Ave
- 4007 Dawnshire Dr
- 4919 Albertly Ave
- 4718 Sheraton Dr
- 3320 Parklane Dr
- 3302 Maplecrest Ave
- 3712 Snow Rd
- 5892 W 54th St
- 5603 Allanwood Dr
- 3226 Woodlawn Dr
- 5803 Morningside Dr
- 6234 W 54th St
- 3116 George Ave
- 2922 Commonwealth Dr
- 2919 Ingleside Dr
- 3424 Lucerne Ave
- 4907 Kenmore Ave
- 2821 Parklane Dr
- 5715 W 54th St
- 5711 W 54th St






