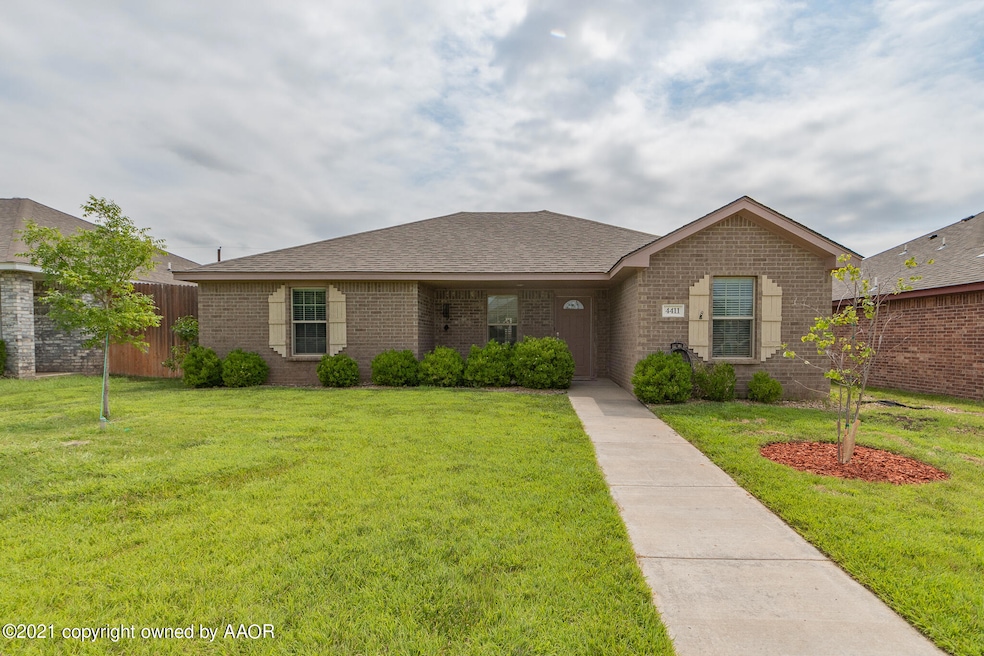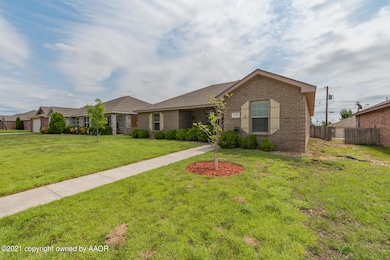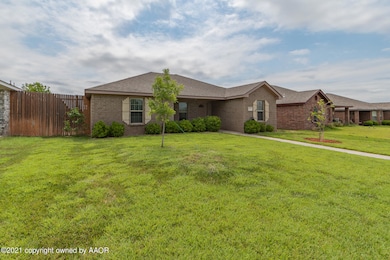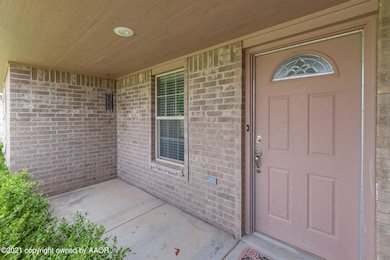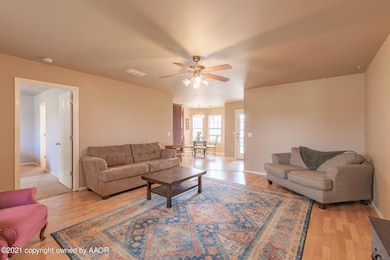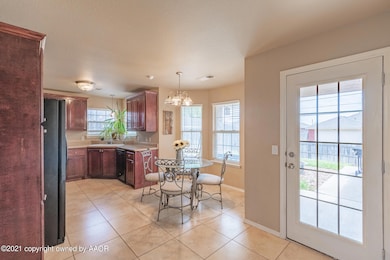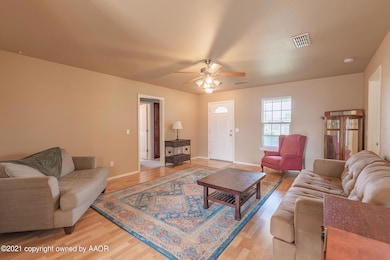4411 S Williams St Unit 10 Amarillo, TX 79118
Tradewinds NeighborhoodHighlights
- 2 Car Attached Garage
- Surveillance System
- Laundry in Utility Room
- Tradewind Elementary School Rated A-
- Inside Utility
- 3-minute walk to Tradewind Elementary School Park
About This Home
Ready now! Very nice 3 bedroom 2 bath home for lease in the Tradewinds. The master bedroom & bath is isolated and the floor plan is open. The home is all electric. Spacious kitchen comes equipped with refrigerator, stove, microwave and dishwasher. Located very close to the elementary school & playground. Convenient to Sam's, Walmart, etc. Tenants must maintain the yard well, pay all utilities, and have renter's insurance. Must make at least 3 times the monthly rent in income & have good rental history.
Home Details
Home Type
- Single Family
Est. Annual Taxes
- $3,588
Year Built
- Built in 2007
Lot Details
- Wood Fence
- Sprinkler System
- Zoning described as 0400 - SE Amarillo in City Limits
Parking
- 2 Car Attached Garage
- Rear-Facing Garage
- Garage Door Opener
Interior Spaces
- 1,267 Sq Ft Home
- 1-Story Property
- Ceiling Fan
- Combination Kitchen and Dining Room
- Inside Utility
- Laundry in Utility Room
- Utility Room
- Surveillance System
Kitchen
- Oven
- Microwave
- Dishwasher
Bedrooms and Bathrooms
- 3 Bedrooms
- 2 Full Bathrooms
Schools
- Tradewind Elementary School
- Fannin Middle School
- Caprock High School
Utilities
- Central Air
- Heating Available
Listing and Financial Details
- Security Deposit $1,700
- Property Available on 5/6/25
- Tenant pays for internet, electricity, water, cable TV
- 12 Month Lease Term
- 12 Months Lease Term
- Assessor Parcel Number 187115
Community Details
Overview
- Association Phone (806) 670-6601
Pet Policy
- Call for details about the types of pets allowed
Map
Source: Amarillo Association of REALTORS®
MLS Number: 25-3596
APN: R-078-2014-7380
- 4501 S Roberts St
- 4406 S Roberts St
- 4315 Ross St
- 4212 S Aldredge St
- 2101 SE 44th Ave
- 4609 Tank Ln
- 1661 Hackberry Dr
- 2112 SE 42nd Ave
- 4014 Willow St
- 3806 S Wilson St
- 3817 S Mirror St
- 2117 Eagle Ln
- 3801 Pine St
- 3605 Willow St
- 2103 Country Ln
- 3522 S Mirror St
- 3520 S Mirror St
- 2103 Living Water Dr
- 3305 S Osage St
- 608 Brandes St
