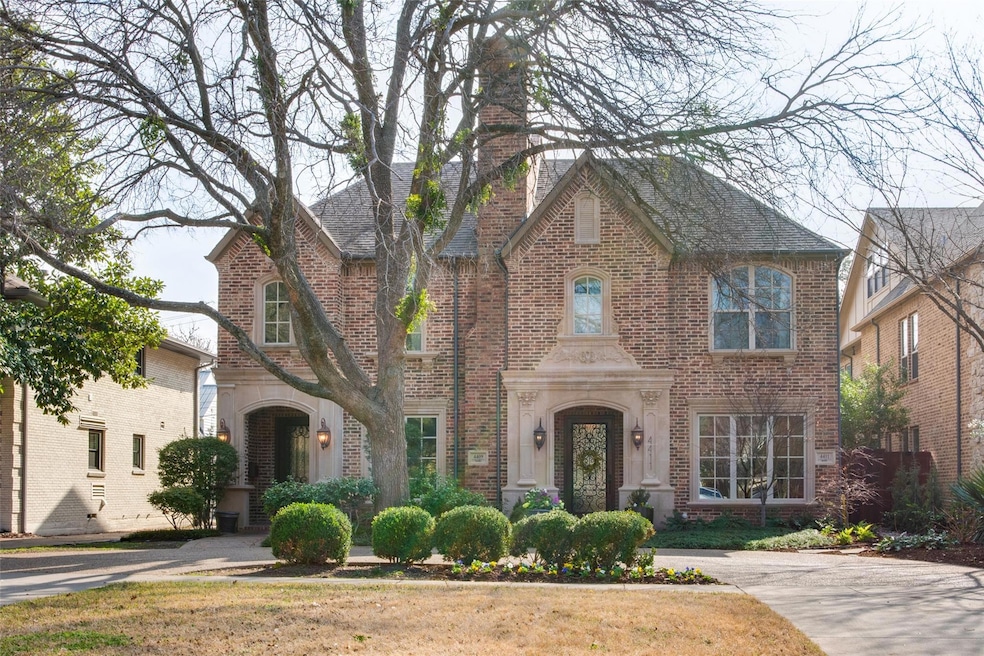
4411 University Blvd Dallas, TX 75205
Highlights
- Two Primary Bedrooms
- Built-In Refrigerator
- Wood Flooring
- Bradfield Elementary School Rated A
- Traditional Architecture
- 3-minute walk to Germany Park
About This Home
As of April 2025Timeless, stunning, luxury single family attached home in the heart of University Park. Located blocks from parks, fine dining, shopping, and easy access to the tollway. Owner created a beautiful lifestyle with interior and exterior curated spaces. First level has a handsome library with French doors, paneling, and plenty of built-ins for books and treasures. The large dining area is conveniently situated before entering the open kitchen with island and breakfast space overlooking the lushly landscaped yard. Living area has cast stone gas log fireplace and is roomy for spacious seating. Second floor includes two primary suites with elevator access which is a unique find. Additional guest suite is on third floor and is a multi-purpose space with living, sleeping, closet, and full bath. Garage is rear entry and there is also a circular drive in front providing plenty of parking. Buyer to purchase survey. Don’t miss this unique opportunity in HPISD!
Last Agent to Sell the Property
Briggs Freeman Sotheby's Int'l Brokerage Phone: 214-505-1248 License #0489023 Listed on: 02/10/2025

Co-Listed By
Briggs Freeman Sotheby's Int'l Brokerage Phone: 214-505-1248 License #0610681
Home Details
Home Type
- Single Family
Est. Annual Taxes
- $12,363
Year Built
- Built in 2007
Lot Details
- 7,784 Sq Ft Lot
- Wood Fence
- Landscaped
- Interior Lot
- Sprinkler System
- Few Trees
Parking
- 2 Car Attached Garage
- Rear-Facing Garage
- Circular Driveway
Home Design
- Traditional Architecture
- Brick Exterior Construction
- Slab Foundation
- Composition Roof
Interior Spaces
- 3,618 Sq Ft Home
- 3-Story Property
- Elevator
- Skylights
- Decorative Lighting
- Gas Log Fireplace
- Window Treatments
- Home Security System
- Laundry in Utility Room
Kitchen
- Double Oven
- Gas Range
- Microwave
- Built-In Refrigerator
- Dishwasher
- Kitchen Island
- Disposal
Flooring
- Wood
- Carpet
Bedrooms and Bathrooms
- 4 Bedrooms
- Double Master Bedroom
- Walk-In Closet
Outdoor Features
- Rain Gutters
Schools
- Bradfield Elementary School
- Highland Park
Utilities
- Central Heating and Cooling System
- Heating System Uses Natural Gas
- High Speed Internet
Community Details
- University Condo Subdivision
Listing and Financial Details
- Legal Lot and Block 22A / L
- Assessor Parcel Number 60C52920000004411
Ownership History
Purchase Details
Purchase Details
Purchase Details
Purchase Details
Home Financials for this Owner
Home Financials are based on the most recent Mortgage that was taken out on this home.Purchase Details
Home Financials for this Owner
Home Financials are based on the most recent Mortgage that was taken out on this home.Similar Homes in Dallas, TX
Home Values in the Area
Average Home Value in this Area
Purchase History
| Date | Type | Sale Price | Title Company |
|---|---|---|---|
| Warranty Deed | -- | Capital Title | |
| Special Warranty Deed | -- | Fatco | |
| Warranty Deed | -- | Fatco | |
| Vendors Lien | -- | Hftc | |
| Vendors Lien | -- | Hftc |
Mortgage History
| Date | Status | Loan Amount | Loan Type |
|---|---|---|---|
| Previous Owner | $200,000 | Purchase Money Mortgage | |
| Previous Owner | $1,470,500 | Purchase Money Mortgage |
Property History
| Date | Event | Price | Change | Sq Ft Price |
|---|---|---|---|---|
| 04/04/2025 04/04/25 | Sold | -- | -- | -- |
| 03/11/2025 03/11/25 | Pending | -- | -- | -- |
| 02/10/2025 02/10/25 | For Sale | $1,849,000 | -- | $511 / Sq Ft |
Tax History Compared to Growth
Tax History
| Year | Tax Paid | Tax Assessment Tax Assessment Total Assessment is a certain percentage of the fair market value that is determined by local assessors to be the total taxable value of land and additions on the property. | Land | Improvement |
|---|---|---|---|---|
| 2025 | $12,363 | $1,809,000 | $583,800 | $1,225,200 |
| 2024 | $12,363 | $1,465,290 | $583,800 | $881,490 |
| 2023 | $12,363 | $1,494,230 | $544,880 | $949,350 |
| 2022 | $21,921 | $1,157,760 | $505,960 | $651,800 |
| 2021 | $21,473 | $1,067,310 | $350,280 | $717,030 |
| 2020 | $21,949 | $1,067,310 | $350,280 | $717,030 |
| 2019 | $22,812 | $1,067,310 | $350,280 | $717,030 |
| 2018 | $22,506 | $1,067,310 | $350,280 | $717,030 |
| 2017 | $21,946 | $1,067,310 | $350,280 | $717,030 |
| 2016 | $21,946 | $1,067,310 | $350,280 | $717,030 |
| 2015 | $12,110 | $904,500 | $272,440 | $632,060 |
| 2014 | $12,110 | $775,000 | $272,440 | $502,560 |
Agents Affiliated with this Home
-
Tessa Mosteller

Seller's Agent in 2025
Tessa Mosteller
Briggs Freeman Sotheby's Int'l
(214) 505-1248
11 in this area
67 Total Sales
-
Julie Fletcher
J
Seller Co-Listing Agent in 2025
Julie Fletcher
Briggs Freeman Sotheby's Int'l
(214) 616-1062
7 in this area
30 Total Sales
-
Jan Baldwin

Buyer's Agent in 2025
Jan Baldwin
Briggs Freeman Sotheby's Int'l
(214) 244-3408
2 in this area
21 Total Sales
Map
Source: North Texas Real Estate Information Systems (NTREIS)
MLS Number: 20840298
APN: 60C52920000004411
- 4518 University Blvd Unit A
- 4309 Emerson Ave
- 4529 Emerson Ave Unit 6
- 5536 Wateka Dr
- 4212 University Blvd
- 5533 W University Blvd
- 5525 Wateka Dr
- 4133 Emerson Ave Unit 1
- 4380 San Carlos St
- 5506 Druid Ln
- 7700 Eastern Ave Unit 401
- 4100 Emerson Ave Unit 8
- 4436 Hyer St
- 5800 Armstrong Pkwy
- 4365 Potomac Ave
- 7640 W Greenway Blvd Unit 3D
- 4325 Amherst Ave
- 4441 Amherst Ave
- 6124 Saint Andrews Dr
- 4516 Mockingbird Ln






