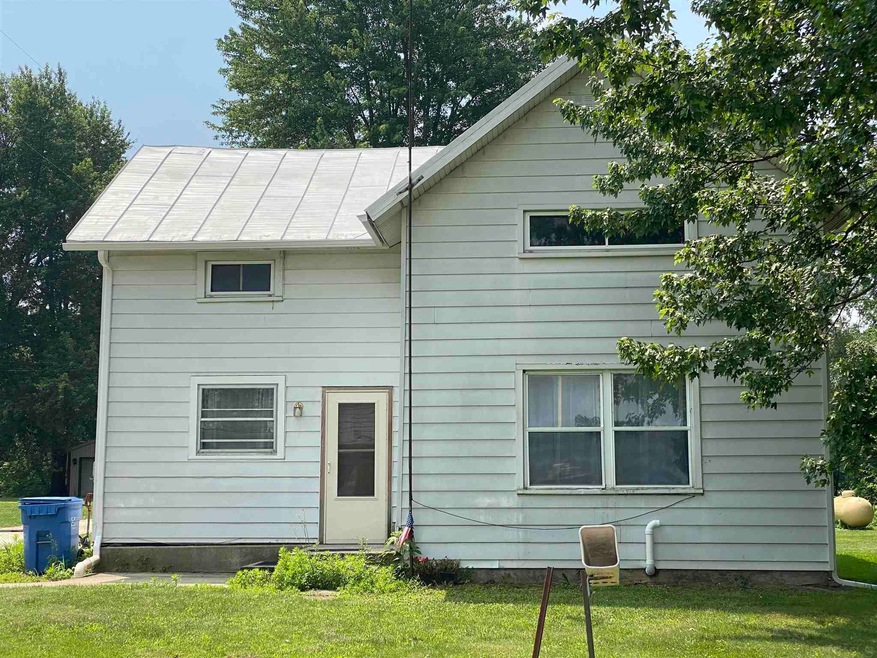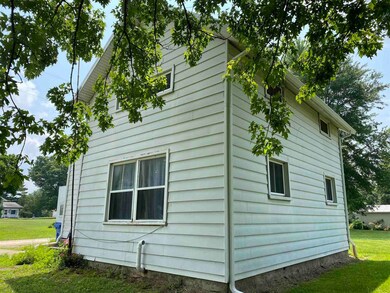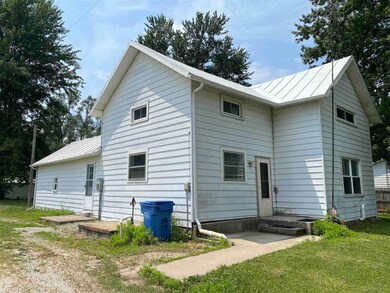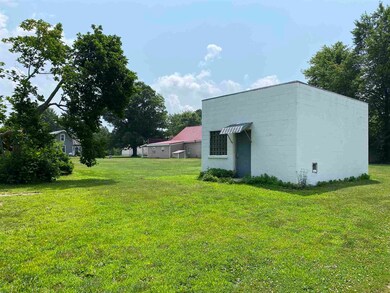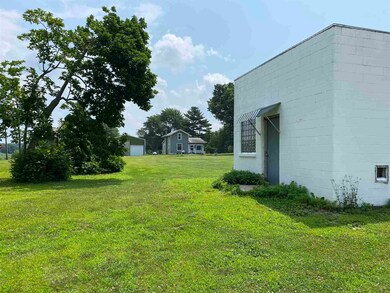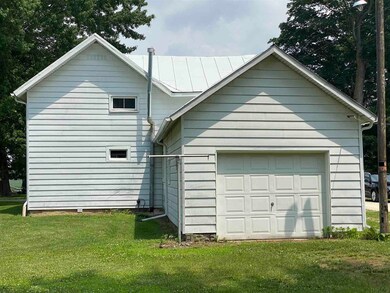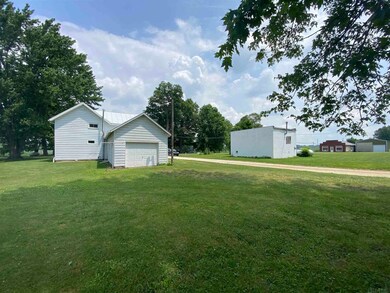
4411 W 750 N Columbia City, IN 46725
Estimated Value: $137,450 - $228,000
Highlights
- 1 Car Attached Garage
- Bathtub with Shower
- Forced Air Heating System
- Eat-In Kitchen
- Landscaped
- Level Lot
About This Home
As of August 2021One and a half story home nestled on over half an acre! Home has been recently updated with new flooring, paint, countertops, electrical panel, and furnace. This gem features a large living room, an eat-in kitchen with plenty of storage, and three spacious bedrooms. An adjacent lot with a 19X24 outbuilding is also included with the property.
Home Details
Home Type
- Single Family
Est. Annual Taxes
- $107
Year Built
- Built in 1915
Lot Details
- 0.64 Acre Lot
- Lot Dimensions are 66x165x103x160
- Rural Setting
- Landscaped
- Level Lot
Parking
- 1 Car Attached Garage
- Gravel Driveway
Home Design
- Metal Roof
- Vinyl Construction Material
Interior Spaces
- 1,382 Sq Ft Home
- 1.5-Story Property
- Eat-In Kitchen
Flooring
- Carpet
- Vinyl
Bedrooms and Bathrooms
- 3 Bedrooms
- 1 Full Bathroom
- Bathtub with Shower
Laundry
- Laundry on main level
- Washer and Electric Dryer Hookup
Partially Finished Basement
- Sump Pump
- Block Basement Construction
- 1 Bedroom in Basement
Schools
- Northern Heights Elementary School
- Indian Springs Middle School
- Columbia City High School
Utilities
- Cooling System Mounted In Outer Wall Opening
- Forced Air Heating System
- Heating System Uses Gas
- Private Company Owned Well
- Well
- Septic System
Listing and Financial Details
- Assessor Parcel Number 92-01-35-302-001.000-005
Ownership History
Purchase Details
Home Financials for this Owner
Home Financials are based on the most recent Mortgage that was taken out on this home.Similar Homes in Columbia City, IN
Home Values in the Area
Average Home Value in this Area
Purchase History
| Date | Buyer | Sale Price | Title Company |
|---|---|---|---|
| Nordman Amanda | $110,000 | -- |
Mortgage History
| Date | Status | Borrower | Loan Amount |
|---|---|---|---|
| Closed | Nordman Amanda | -- |
Property History
| Date | Event | Price | Change | Sq Ft Price |
|---|---|---|---|---|
| 08/13/2021 08/13/21 | Sold | $110,000 | -12.0% | $80 / Sq Ft |
| 07/01/2021 07/01/21 | For Sale | $125,000 | -- | $90 / Sq Ft |
Tax History Compared to Growth
Tax History
| Year | Tax Paid | Tax Assessment Tax Assessment Total Assessment is a certain percentage of the fair market value that is determined by local assessors to be the total taxable value of land and additions on the property. | Land | Improvement |
|---|---|---|---|---|
| 2024 | $224 | $51,100 | $8,800 | $42,300 |
| 2023 | $224 | $45,800 | $8,400 | $37,400 |
| 2022 | $113 | $43,800 | $8,000 | $35,800 |
| 2021 | $162 | $37,700 | $8,000 | $29,700 |
| 2020 | $109 | $25,600 | $6,200 | $19,400 |
| 2019 | $159 | $25,600 | $6,200 | $19,400 |
| 2018 | $161 | $25,600 | $6,200 | $19,400 |
| 2017 | $162 | $25,500 | $6,200 | $19,300 |
| 2016 | $152 | $25,300 | $6,200 | $19,100 |
| 2014 | $80 | $23,700 | $6,200 | $17,500 |
Agents Affiliated with this Home
-
Julie Hall

Seller's Agent in 2021
Julie Hall
Patton Hall Real Estate
(574) 268-7645
985 Total Sales
Map
Source: Indiana Regional MLS
MLS Number: 202126802
APN: 92-01-35-302-001.000-005
- 2625 W 700 N
- 0 W 600 N
- 5782 S 600 W-57
- 3253 W Hill Dr
- 5461 N Walker Dr
- 2999 S 850 W
- 2795 S 850 W
- TBD W 600 S-57
- 5360 S Highpoint Dr
- 0 County Road 550 W
- 5358 S Highpoint Dr
- 5207 S Highpoint Dr
- 2409 S Stone St
- 5025 N Elder Rd
- 3938 W Lakeshore Dr-57
- 3623 W Circle Dr-57 Unit 57
- 3384 S State Road 5-57
- 3697 W Fort Wayne St-57
- 2969 S State Road 5-57
- 3598 W Huntington Avenue-57
