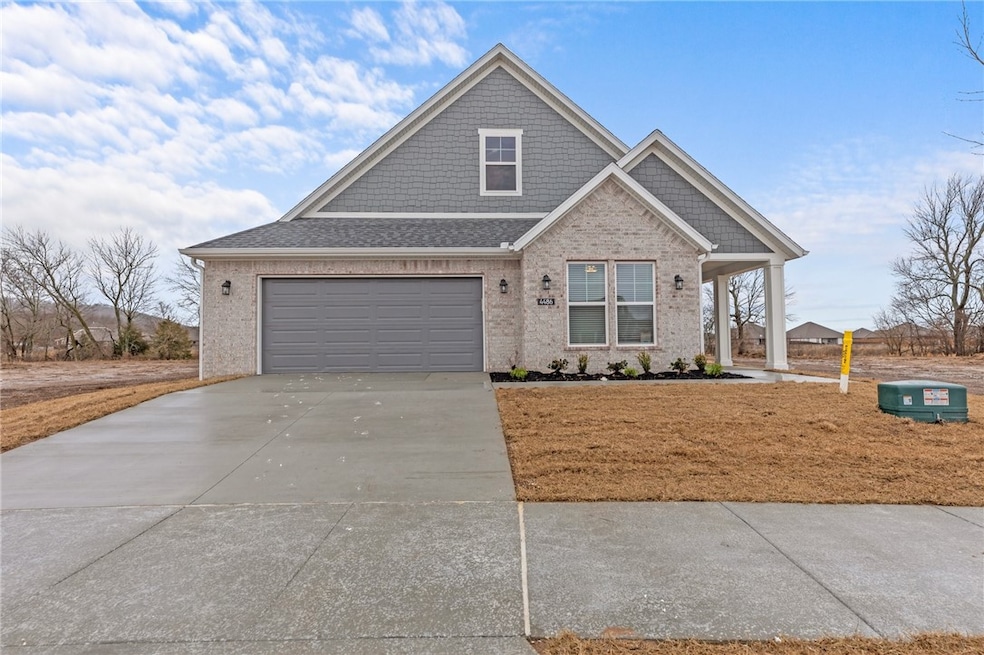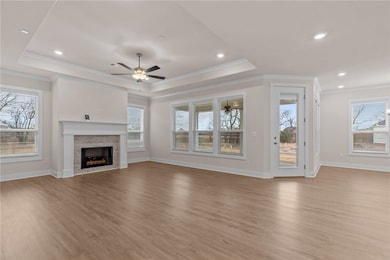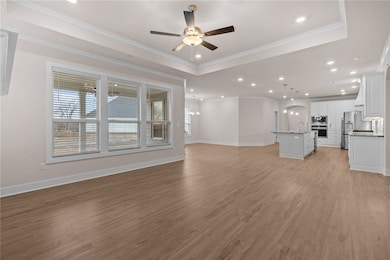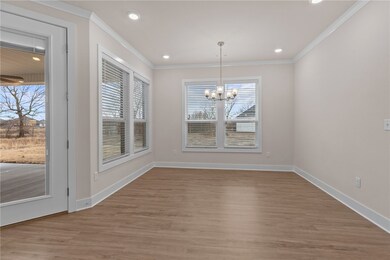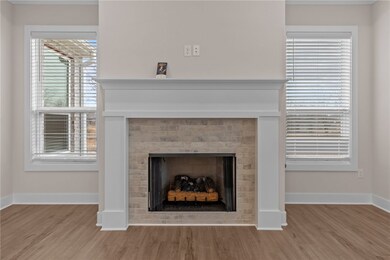4411 W Huron Loop Fayetteville, AR 72704
West 62 NeighborhoodEstimated payment $3,241/month
Highlights
- New Construction
- Attic
- Covered Patio or Porch
- Fayetteville High School Rated A
- Granite Countertops
- 2 Car Attached Garage
About This Home
In the Verona, everything is exactly where you want it. An integrated living space provides the room you want with the flexibility you need. Two bedrooms, two bathrooms, and a beautiful study provide all the space you need. Invite guests into your home with a welcoming front porch and large entry foyer. Enjoy an intuitive floor plan that makes entertaining easy and relaxing. Experience the satisfaction of having smart storage features always within reach. From preparing delicious meals in the modern kitchen to entertaining your friends in the open living room, you will enjoy life's everyday moments in comfort. When you desire a home to feature the finest, look no further than the Verona.
Listing Agent
Riverwood Home Real Estate Brokerage Phone: 479-879-2991 Listed on: 04/03/2025
Home Details
Home Type
- Single Family
Year Built
- Built in 2025 | New Construction
Lot Details
- 6,534 Sq Ft Lot
- Back Yard Fenced
HOA Fees
- $200 Monthly HOA Fees
Home Design
- Home to be built
- Slab Foundation
- Shingle Roof
- Architectural Shingle Roof
Interior Spaces
- 2,173 Sq Ft Home
- 1-Story Property
- Ceiling Fan
- Gas Log Fireplace
- Blinds
- Storage
- Washer and Dryer Hookup
- Fire and Smoke Detector
- Attic
Kitchen
- Eat-In Kitchen
- Gas Range
- Microwave
- Plumbed For Ice Maker
- Dishwasher
- Granite Countertops
- Disposal
Flooring
- Carpet
- Luxury Vinyl Plank Tile
Bedrooms and Bathrooms
- 2 Bedrooms
- Walk-In Closet
- 2 Full Bathrooms
Parking
- 2 Car Attached Garage
- Garage Door Opener
Outdoor Features
- Covered Patio or Porch
Utilities
- Central Heating and Cooling System
- Heating System Uses Gas
- Programmable Thermostat
- Gas Water Heater
Community Details
- The Courtyards At Owl Creek Subdivision
Listing and Financial Details
- Home warranty included in the sale of the property
- Tax Lot 18
Map
Home Values in the Area
Average Home Value in this Area
Property History
| Date | Event | Price | List to Sale | Price per Sq Ft |
|---|---|---|---|---|
| 08/04/2025 08/04/25 | Price Changed | $484,900 | 0.0% | $223 / Sq Ft |
| 04/03/2025 04/03/25 | For Sale | $484,950 | -- | $223 / Sq Ft |
Source: Northwest Arkansas Board of REALTORS®
MLS Number: 1303334
- 4402 W Huron Loop
- 4366 W Huron Loop
- 4306 W Huron Loop
- 4270 W Huron Loop
- 4294 W Huron Loop
- 4498 W Huron Loop
- 4414 W Huron Loop
- 4354 W Huron Loop
- 4534 W Huron Loop
- 4210 W Huron Loop
- 4185 W Huron Loop
- 4174 W Huron Loop
- 4150 W Huron Loop
- 4126 W Huron Loop
- Capri Single Story Plan at The Courtyards at Owl Creek
- Promenade Two Story Plan at The Courtyards at Owl Creek
- Promenade Single Story Plan at The Courtyards at Owl Creek
- Portico Single Story Plan at The Courtyards at Owl Creek
- Capri Two Story Plan at The Courtyards at Owl Creek
- Portico Two Story Plan at The Courtyards at Owl Creek
- 4192 W Anthem Dr
- 537 N Keats Dr
- 4511 W Wales Dr
- 519 N Wordsworth Ln
- 571 N Keats Dr Unit ID1221891P
- 4479 W Putting Green Dr Unit ID1221885P
- 626 N Tennyson Ln
- 203 N Powderhorn Dr
- 4198 W Bradstreet Ln
- 262 N Solitude Bend Unit ID1221800P
- 4651 W Aurora St
- 257 N Solitude Bend Unit ID1221836P
- 4349 W Bell Flower Dr
- 114 S Maroon Ave
- 85 N Solitude Bend Unit ID1221856P
- 985 N Daisy Ln Unit 985 Daisy
- 899 N Rupple Rd
- 4825 W Triangle St
- 525 N Salem Rd
- 393 N Ainsley Loop Unit ID1221838P
