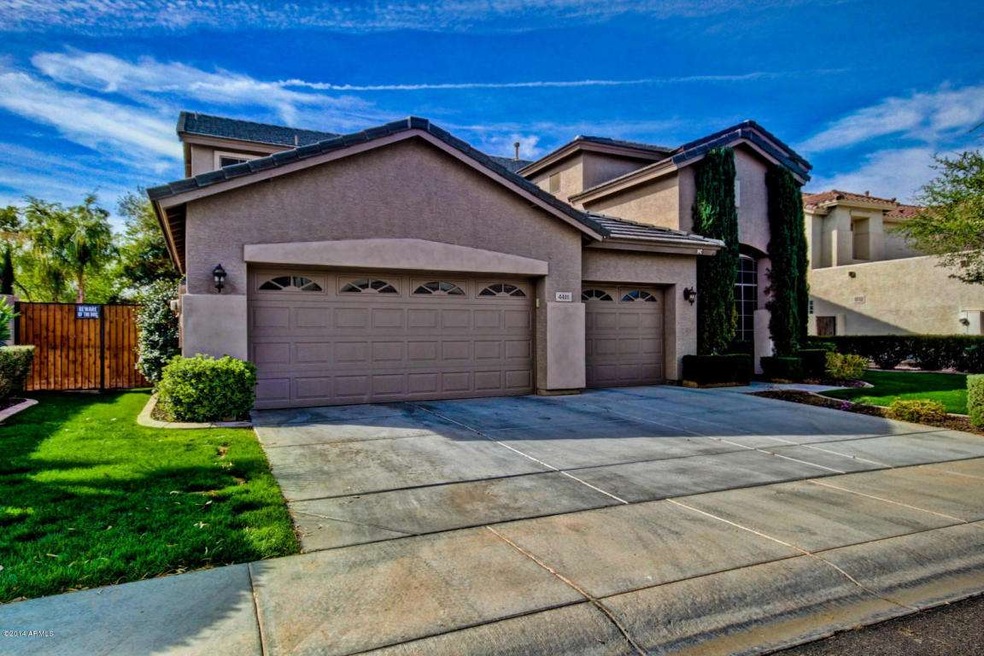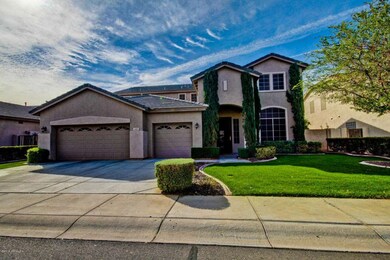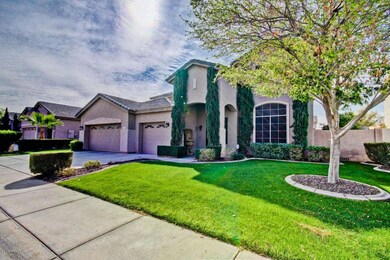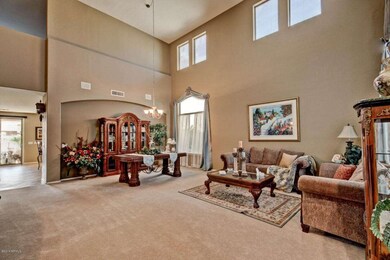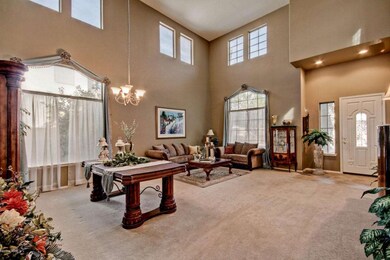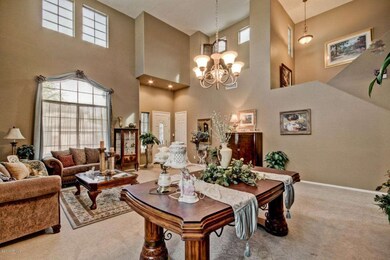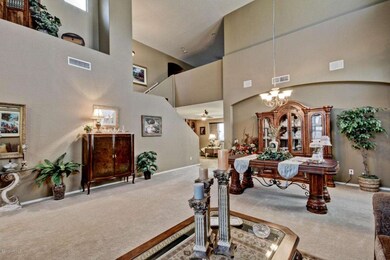
4411 W Paseo Way Laveen, AZ 85339
Laveen NeighborhoodHighlights
- Play Pool
- Mountain View
- Main Floor Primary Bedroom
- Phoenix Coding Academy Rated A
- Vaulted Ceiling
- Santa Barbara Architecture
About This Home
As of July 2014Gorgeous two story elevation with great curb appeal and cypress pine accents. Lush green landscaping. Dramatic entry with soaring ceiling, warm interior palette and large windows. Formal Dining Area. Architectural touches throughout. Gorgeous gourmet kitchen features granite countertops, breakfast bar, upgraded cabinets and designer tile floor. Custom built-in media wall, glass doors to patio and ceiling fans in family room. Charming Powder Room. Additional storage cabinets in laundry room. Spacious master suite on first level with backyard access and master bathroom. Second level loft with plush carpet throughout, additional bedrooms and bathrooms. Come enjoy true paradise in this perfect backyard setting. Sparkling pool, lush green grass, built-in BBQ and endless views. miss out on this great family home. Will NOT last!!!
Home Details
Home Type
- Single Family
Est. Annual Taxes
- $2,734
Year Built
- Built in 2005
Lot Details
- 9,675 Sq Ft Lot
- Private Streets
- Desert faces the front and back of the property
- Block Wall Fence
- Misting System
- Front and Back Yard Sprinklers
- Sprinklers on Timer
- Grass Covered Lot
HOA Fees
- $85 Monthly HOA Fees
Parking
- 3 Car Direct Access Garage
- Garage Door Opener
Home Design
- Santa Barbara Architecture
- Wood Frame Construction
- Tile Roof
- Stucco
Interior Spaces
- 3,706 Sq Ft Home
- 2-Story Property
- Vaulted Ceiling
- Ceiling Fan
- Fireplace
- Double Pane Windows
- Low Emissivity Windows
- Vinyl Clad Windows
- Solar Screens
- Mountain Views
- Security System Owned
Kitchen
- Eat-In Kitchen
- Breakfast Bar
- Kitchen Island
- Granite Countertops
Flooring
- Carpet
- Tile
Bedrooms and Bathrooms
- 5 Bedrooms
- Primary Bedroom on Main
- Primary Bathroom is a Full Bathroom
- 3.5 Bathrooms
- Dual Vanity Sinks in Primary Bathroom
- Bathtub With Separate Shower Stall
Pool
- Play Pool
- Pool Pump
Outdoor Features
- Covered patio or porch
- Fire Pit
- Built-In Barbecue
Schools
- Laveen Elementary School
- Vista Del Sur Accelerated Middle School
- Cesar Chavez High School
Utilities
- Refrigerated Cooling System
- Heating System Uses Natural Gas
- Water Filtration System
- Water Softener
- High Speed Internet
- Cable TV Available
Additional Features
- Accessible Hallway
- Energy Monitoring System
Listing and Financial Details
- Tax Lot 190
- Assessor Parcel Number 300-10-332
Community Details
Overview
- Association fees include ground maintenance
- City Property Mgt Association, Phone Number (602) 437-4777
- Built by Engle Homes
- Dobbins Point Subdivision
Recreation
- Community Playground
- Bike Trail
Ownership History
Purchase Details
Home Financials for this Owner
Home Financials are based on the most recent Mortgage that was taken out on this home.Purchase Details
Home Financials for this Owner
Home Financials are based on the most recent Mortgage that was taken out on this home.Purchase Details
Home Financials for this Owner
Home Financials are based on the most recent Mortgage that was taken out on this home.Map
Similar Homes in the area
Home Values in the Area
Average Home Value in this Area
Purchase History
| Date | Type | Sale Price | Title Company |
|---|---|---|---|
| Warranty Deed | $365,000 | Lawyers Title Of Arizona Inc | |
| Interfamily Deed Transfer | -- | Old Republic Title Agency | |
| Warranty Deed | $362,585 | Universal Land Title Agency |
Mortgage History
| Date | Status | Loan Amount | Loan Type |
|---|---|---|---|
| Open | $201,200 | New Conventional | |
| Closed | $283,750 | New Conventional | |
| Closed | $286,400 | New Conventional | |
| Previous Owner | $90,000 | New Conventional | |
| Previous Owner | $25,000 | Credit Line Revolving | |
| Previous Owner | $292,150 | Stand Alone Refi Refinance Of Original Loan | |
| Previous Owner | $290,068 | New Conventional |
Property History
| Date | Event | Price | Change | Sq Ft Price |
|---|---|---|---|---|
| 11/01/2024 11/01/24 | Rented | $3,300 | 0.0% | -- |
| 09/23/2024 09/23/24 | For Rent | $3,300 | 0.0% | -- |
| 10/07/2023 10/07/23 | Rented | $3,300 | 0.0% | -- |
| 10/07/2023 10/07/23 | Under Contract | -- | -- | -- |
| 10/04/2023 10/04/23 | Price Changed | $3,300 | -2.9% | $1 / Sq Ft |
| 09/29/2023 09/29/23 | For Rent | $3,400 | 0.0% | -- |
| 09/29/2023 09/29/23 | Off Market | $3,400 | -- | -- |
| 09/14/2023 09/14/23 | Price Changed | $3,400 | -2.9% | $1 / Sq Ft |
| 09/07/2023 09/07/23 | Price Changed | $3,500 | -5.4% | $1 / Sq Ft |
| 08/21/2023 08/21/23 | Price Changed | $3,700 | -5.1% | $1 / Sq Ft |
| 08/18/2023 08/18/23 | For Rent | $3,900 | +50.0% | -- |
| 11/16/2019 11/16/19 | Rented | $2,600 | 0.0% | -- |
| 10/25/2019 10/25/19 | For Rent | $2,600 | +15.6% | -- |
| 11/01/2017 11/01/17 | Rented | $2,250 | 0.0% | -- |
| 09/26/2017 09/26/17 | Price Changed | $2,250 | -10.0% | $1 / Sq Ft |
| 09/15/2017 09/15/17 | For Rent | $2,500 | +11.1% | -- |
| 07/15/2017 07/15/17 | Rented | $2,250 | 0.0% | -- |
| 06/19/2017 06/19/17 | For Rent | $2,250 | 0.0% | -- |
| 07/15/2014 07/15/14 | Sold | $374,000 | -4.1% | $101 / Sq Ft |
| 05/20/2014 05/20/14 | Pending | -- | -- | -- |
| 04/10/2014 04/10/14 | Price Changed | $389,900 | -2.5% | $105 / Sq Ft |
| 03/18/2014 03/18/14 | For Sale | $400,000 | +7.0% | $108 / Sq Ft |
| 03/14/2014 03/14/14 | Off Market | $374,000 | -- | -- |
| 03/05/2014 03/05/14 | For Sale | $400,000 | -- | $108 / Sq Ft |
Tax History
| Year | Tax Paid | Tax Assessment Tax Assessment Total Assessment is a certain percentage of the fair market value that is determined by local assessors to be the total taxable value of land and additions on the property. | Land | Improvement |
|---|---|---|---|---|
| 2025 | $4,847 | $31,438 | -- | -- |
| 2024 | $4,289 | $29,941 | -- | -- |
| 2023 | $4,289 | $45,310 | $9,060 | $36,250 |
| 2022 | $4,159 | $34,070 | $6,810 | $27,260 |
| 2021 | $4,192 | $32,960 | $6,590 | $26,370 |
| 2020 | $4,081 | $30,600 | $6,120 | $24,480 |
| 2019 | $4,092 | $29,320 | $5,860 | $23,460 |
| 2018 | $3,892 | $27,260 | $5,450 | $21,810 |
| 2017 | $3,680 | $24,450 | $4,890 | $19,560 |
| 2016 | $3,493 | $25,160 | $5,030 | $20,130 |
| 2015 | $3,146 | $23,720 | $4,740 | $18,980 |
Source: Arizona Regional Multiple Listing Service (ARMLS)
MLS Number: 5080271
APN: 300-10-332
- 4429 W Paseo Way
- 0 S 45th Dr Unit 6499921
- 4302 W Dobbins Rd
- 4521 W Paseo Way
- 4311 W Siesta Way
- 9722 S 45th Ave
- 4222 W Carmen St
- 4615 W Corral Rd
- 4306 W Summerside Rd
- 4413 W Samantha Way
- 8615 S 45th Glen
- 8912 S 40th Dr
- 4419 W Lodge Dr
- 3928 W La Mirada Dr
- 4723 W Samantha Way
- 4517 W Lodge Dr
- 4117 W Allen St
- 3923 W Hayduk Rd
- 9313 S 39th Dr
- 9509 S 39th Dr
