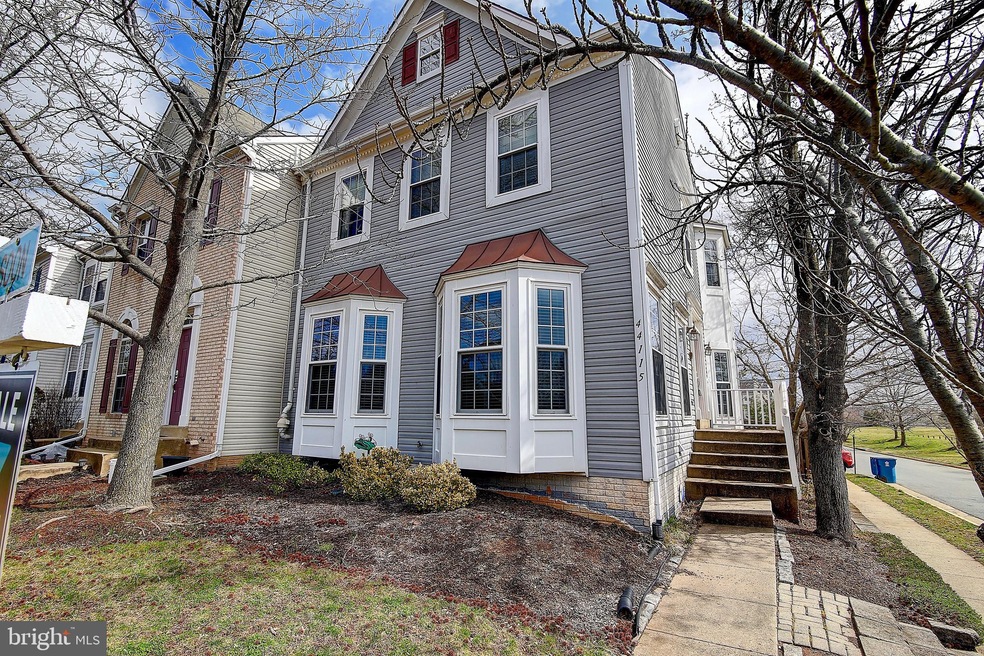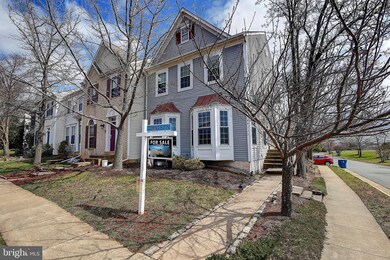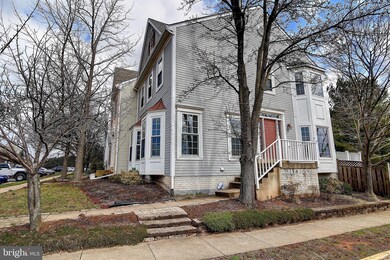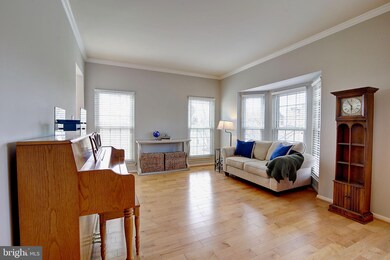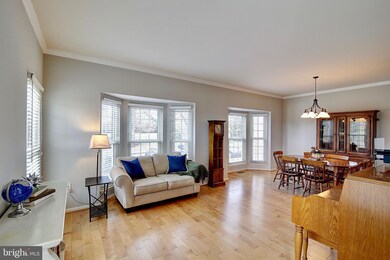
44115 Allderwood Terrace Ashburn, VA 20147
Highlights
- 1 Fireplace
- Community Pool
- Forced Air Heating and Cooling System
- Farmwell Station Middle School Rated A
About This Home
As of May 2019You won't want to miss this bright and sunny end unit townhouse with tons of upgrades in the heart of Ashburn Village. More than 2,300 finished square feet and an open floor plan - this townhouse lives more like a single-family home! A cook's kitchen with plenty of storage and granite counters leads to a casual eat in space and the inviting family room featuring a gas fireplace. On the other side of the kitchen is the light-filled formal dining and living space. Beautiful wide plank hardwood floors run throughout the main level. Upstairs the Master suite features a vaulted ceiling, large closet, private master bath, and a separate sitting/dressing area. Two other bedrooms share a large bath with dual vanities. There is new carpet in all the bedrooms. If that isn't enough space, head to the fully finished basement for a rec room, bonus room, finished storage room, and another full bathroom. Roof, Water heaters, Sump pump, Dishwasher & Refrigerator replaced in pst 5 years.
Last Agent to Sell the Property
Pearson Smith Realty, LLC License #0225223593 Listed on: 04/25/2019

Townhouse Details
Home Type
- Townhome
Est. Annual Taxes
- $4,065
Year Built
- Built in 1994
HOA Fees
- $124 Monthly HOA Fees
Home Design
- Vinyl Siding
Interior Spaces
- Property has 3 Levels
- 1 Fireplace
- Finished Basement
Bedrooms and Bathrooms
- 3 Bedrooms
Parking
- Parking Lot
- 2 Assigned Parking Spaces
Schools
- Dominion Trail Elementary School
- Farmwell Station Middle School
- Broad Run High School
Additional Features
- 3,049 Sq Ft Lot
- Forced Air Heating and Cooling System
Listing and Financial Details
- Assessor Parcel Number 086402265000
Community Details
Overview
- Ashburn Village Subdivision
Recreation
- Community Pool
Ownership History
Purchase Details
Home Financials for this Owner
Home Financials are based on the most recent Mortgage that was taken out on this home.Purchase Details
Home Financials for this Owner
Home Financials are based on the most recent Mortgage that was taken out on this home.Purchase Details
Home Financials for this Owner
Home Financials are based on the most recent Mortgage that was taken out on this home.Purchase Details
Purchase Details
Home Financials for this Owner
Home Financials are based on the most recent Mortgage that was taken out on this home.Similar Homes in Ashburn, VA
Home Values in the Area
Average Home Value in this Area
Purchase History
| Date | Type | Sale Price | Title Company |
|---|---|---|---|
| Interfamily Deed Transfer | -- | None Available | |
| Warranty Deed | $420,000 | Psr Title Llc | |
| Warranty Deed | $345,000 | -- | |
| Deed | -- | -- | |
| Deed | $181,000 | -- |
Mortgage History
| Date | Status | Loan Amount | Loan Type |
|---|---|---|---|
| Open | $406,133 | Stand Alone Refi Refinance Of Original Loan | |
| Closed | $412,392 | FHA | |
| Previous Owner | $310,500 | New Conventional | |
| Previous Owner | $75,000 | Credit Line Revolving | |
| Previous Owner | $185,400 | No Value Available |
Property History
| Date | Event | Price | Change | Sq Ft Price |
|---|---|---|---|---|
| 07/18/2025 07/18/25 | For Sale | $625,000 | +48.8% | $252 / Sq Ft |
| 05/31/2019 05/31/19 | Sold | $420,000 | 0.0% | $182 / Sq Ft |
| 04/30/2019 04/30/19 | Pending | -- | -- | -- |
| 04/25/2019 04/25/19 | For Sale | $420,000 | +21.7% | $182 / Sq Ft |
| 01/18/2013 01/18/13 | Sold | $345,000 | -1.1% | $150 / Sq Ft |
| 11/28/2012 11/28/12 | Pending | -- | -- | -- |
| 10/24/2012 10/24/12 | Price Changed | $349,000 | -2.8% | $151 / Sq Ft |
| 10/19/2012 10/19/12 | Price Changed | $359,000 | -4.3% | $156 / Sq Ft |
| 10/11/2012 10/11/12 | For Sale | $375,000 | -- | $163 / Sq Ft |
Tax History Compared to Growth
Tax History
| Year | Tax Paid | Tax Assessment Tax Assessment Total Assessment is a certain percentage of the fair market value that is determined by local assessors to be the total taxable value of land and additions on the property. | Land | Improvement |
|---|---|---|---|---|
| 2024 | $4,896 | $565,970 | $198,500 | $367,470 |
| 2023 | $4,731 | $540,670 | $198,500 | $342,170 |
| 2022 | $4,544 | $510,570 | $168,500 | $342,070 |
| 2021 | $4,442 | $453,310 | $158,500 | $294,810 |
| 2020 | $4,280 | $413,530 | $128,500 | $285,030 |
| 2019 | $4,169 | $398,930 | $128,500 | $270,430 |
| 2018 | $4,066 | $374,730 | $118,500 | $256,230 |
| 2017 | $4,126 | $366,760 | $118,500 | $248,260 |
| 2016 | $4,207 | $367,430 | $0 | $0 |
| 2015 | $4,208 | $252,270 | $0 | $252,270 |
| 2014 | $4,051 | $232,240 | $0 | $232,240 |
Agents Affiliated with this Home
-
Michael Snow

Seller's Agent in 2025
Michael Snow
Pearson Smith Realty, LLC
(571) 299-9006
19 in this area
233 Total Sales
-
Michelle Frank

Seller's Agent in 2019
Michelle Frank
Pearson Smith Realty, LLC
(703) 868-7937
7 in this area
71 Total Sales
-
Scott Koval

Seller's Agent in 2013
Scott Koval
Samson Properties
(703) 625-3446
5 in this area
90 Total Sales
-
Sean Blanchette

Buyer's Agent in 2013
Sean Blanchette
Keller Williams Realty/Lee Beaver & Assoc.
(703) 371-5710
57 Total Sales
Map
Source: Bright MLS
MLS Number: VALO354472
APN: 086-40-2265
- 20932 Cox Mills Ct
- 20976 Kittanning Ln
- 20928 Rootstown Terrace
- 21024 Mossy Glen Terrace
- 43953 Minthill Terrace
- 44152 Natalie Terrace Unit 201
- 20583 Snowshoe Square Unit 301
- 20600 Cornstalk Terrace Unit 202
- 43858 Grantner Place
- 21056 Tyler Too Terrace
- 20593 Cornstalk Terrace Unit 201
- 44086 Natalie Terrace Unit 202
- 20977 Fowlers Mill Cir
- 20985 Fowlers Mill Cir
- 20559 Crescent Pointe Place
- 44203 Litchfield Terrace
- 44191 Litchfield Terrace
- 20977 Calais Terrace
- 43834 Jenkins Ln
- 44041 Florence Terrace
